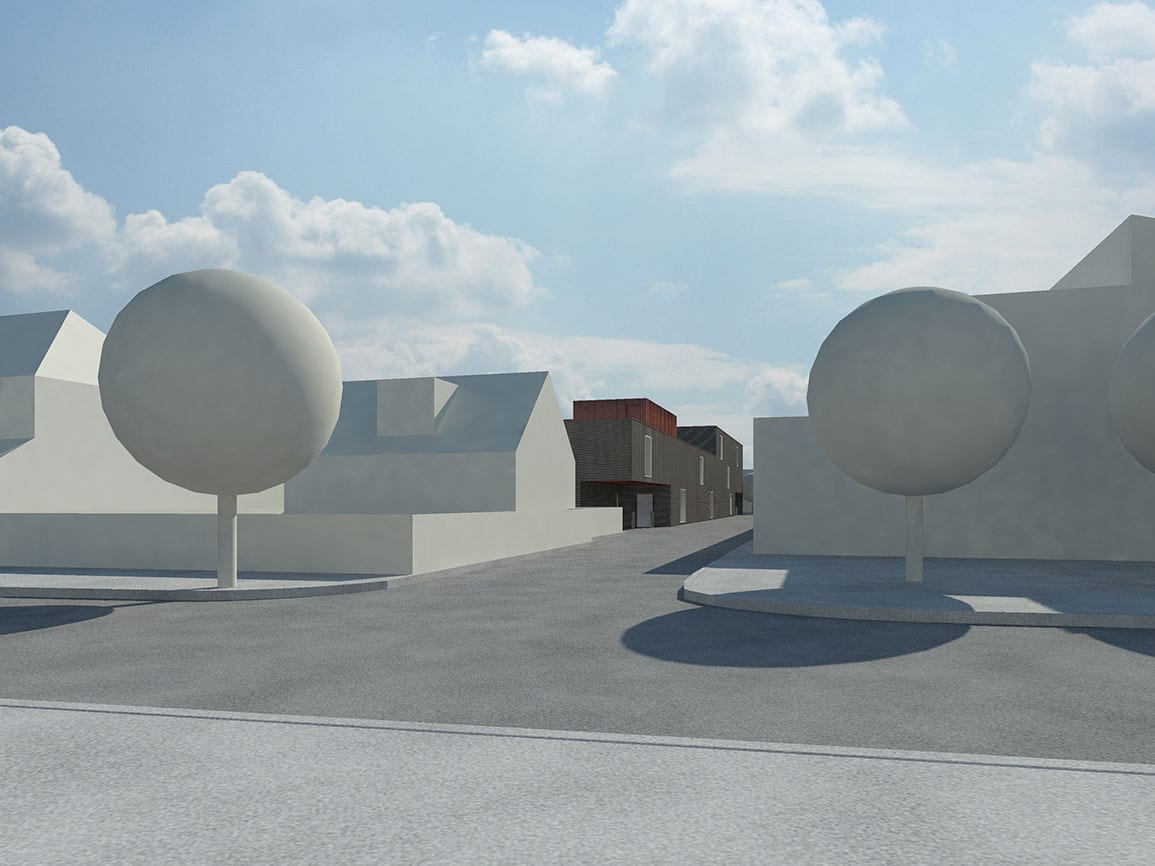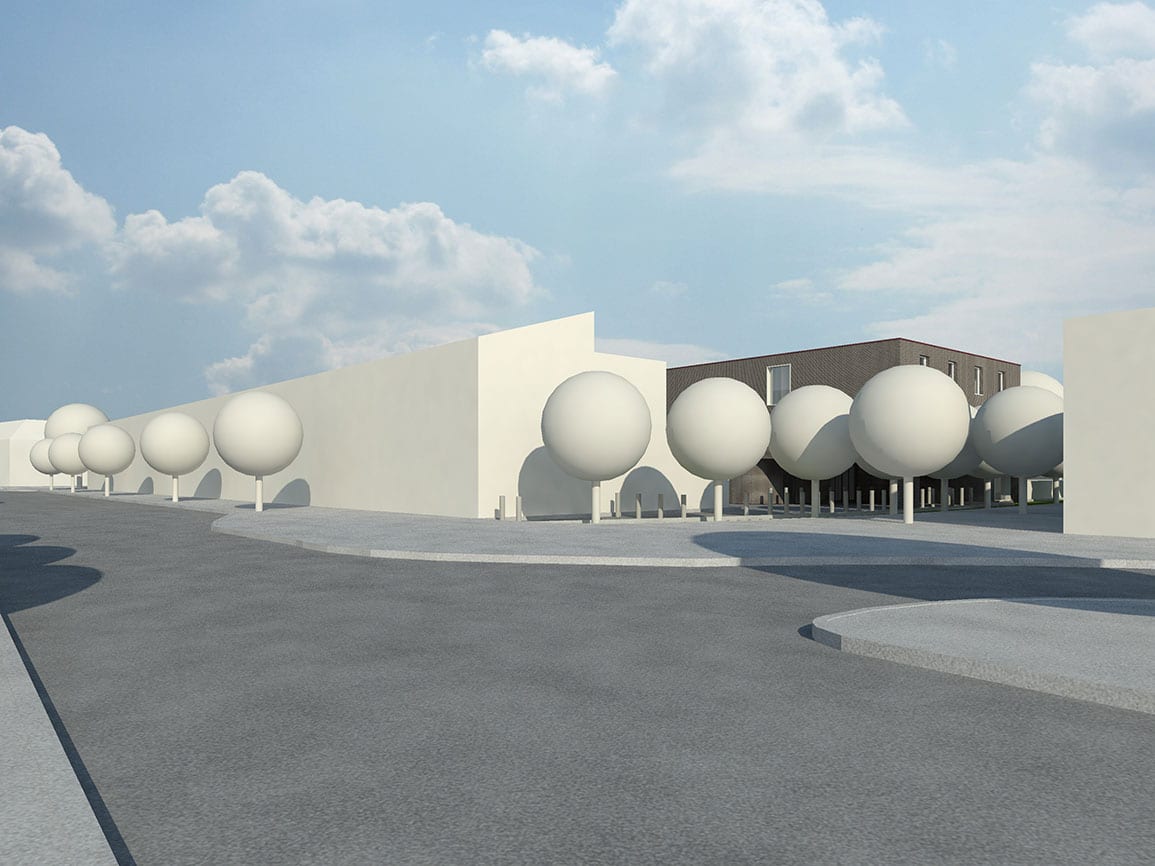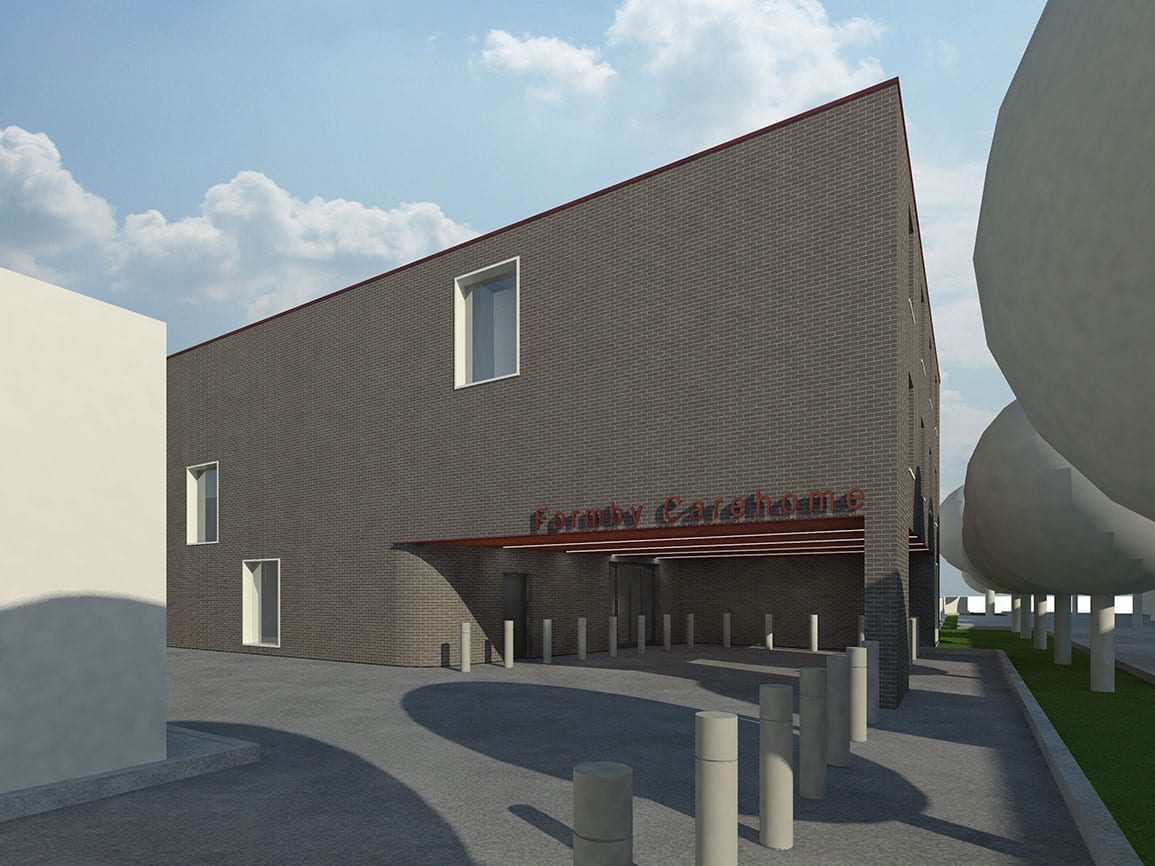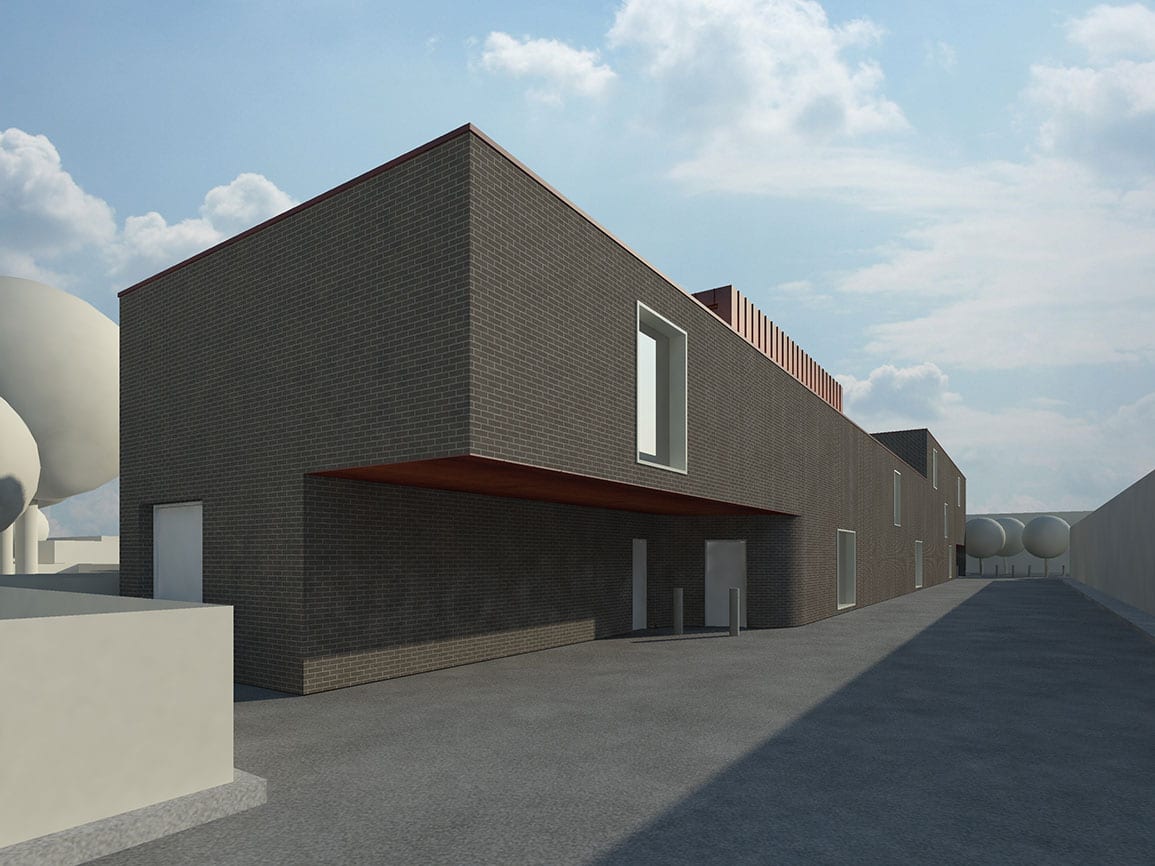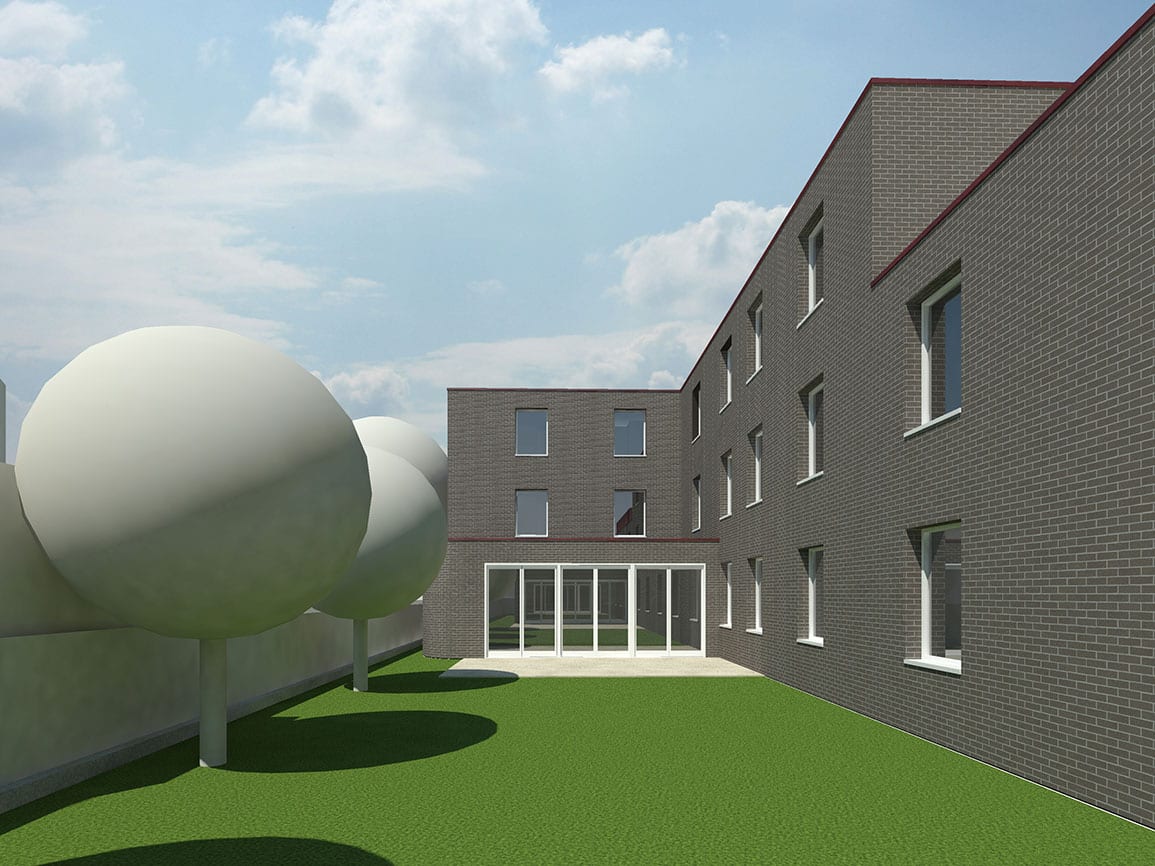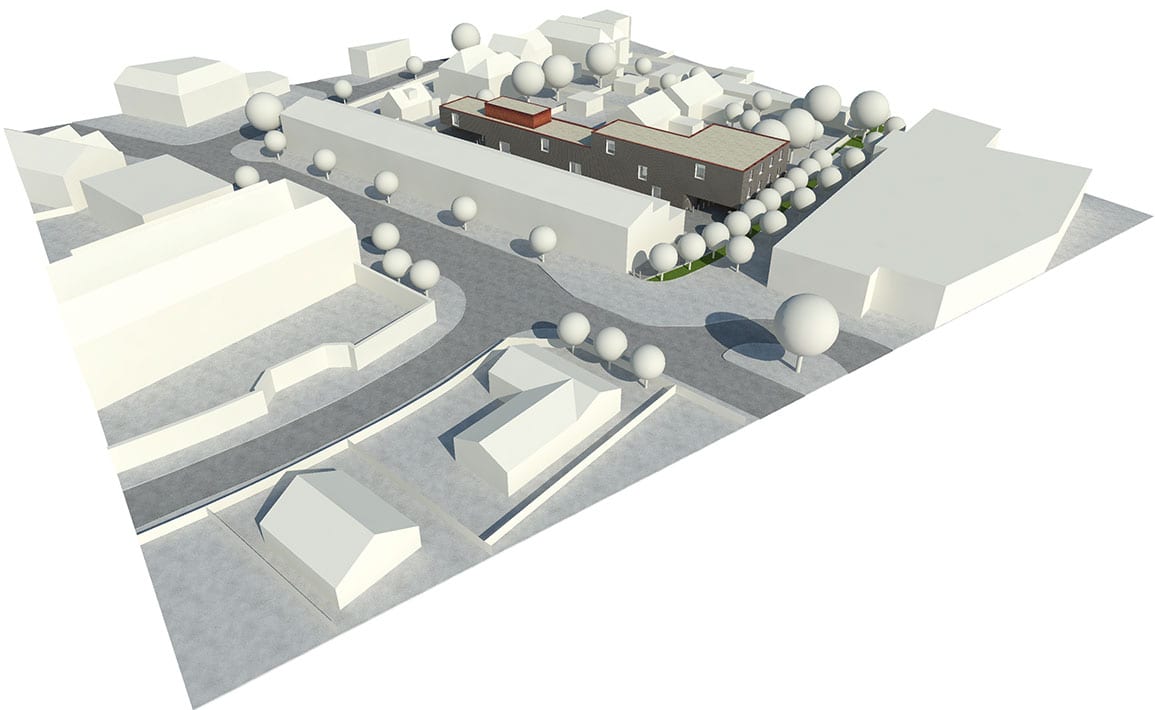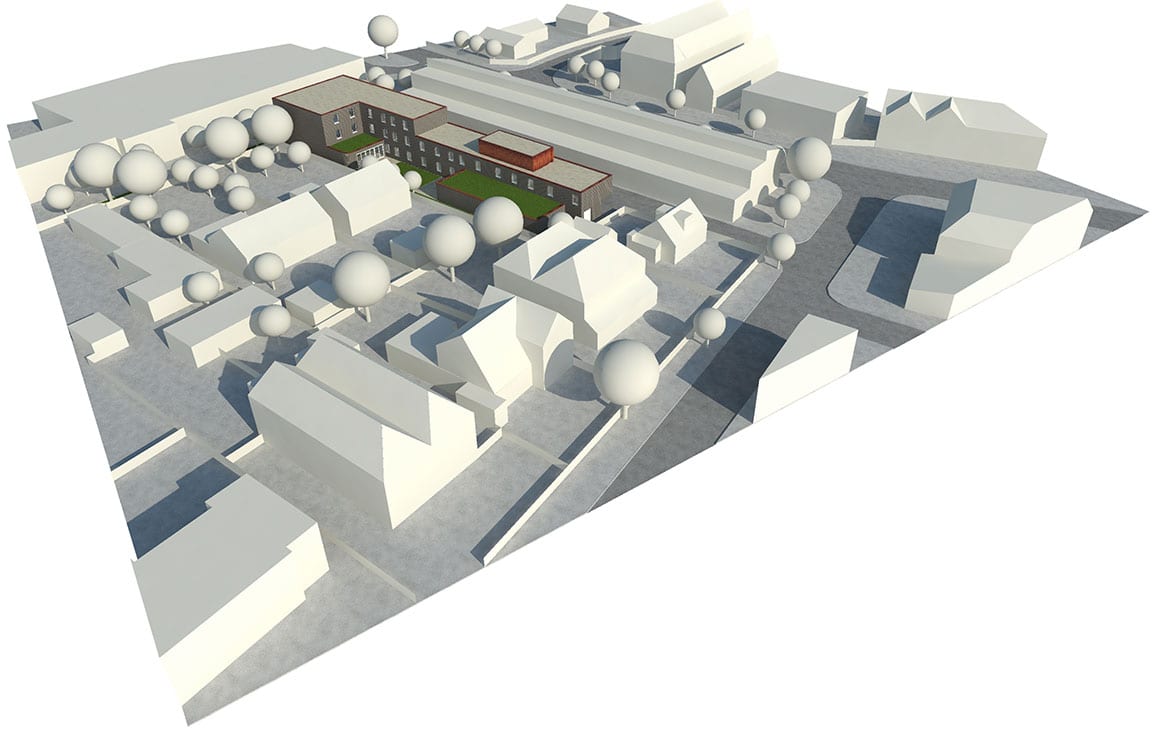Formby Carehome Formby, Merseyside
This awkward site presented a series of challenges. Surrounded by low-rise housing, it was important to place the building mass carefully to avoid overlooking and over-shadowing. A linear block of rooms is placed to edge the road. This form steps and turns at one end of the site to reduce the overall mass. Rooms are orientated to overlook the courtyard garden, which is enclosed by a glassy under-storey of communal spaces. Windows onto the corridor are compositionally arranged, with bedroom windows positioned to form a simple pattern of openings on the opposite side of the building. The ground floor brickwork curves inwards to create an ambulance lay-by, accessible parking and the main covered building entrance. The brick is chosen to subtly reference the neighbouring building, with copper soffits, coping and a plant room to match the adjacent swimming pool and lift the scheme.





