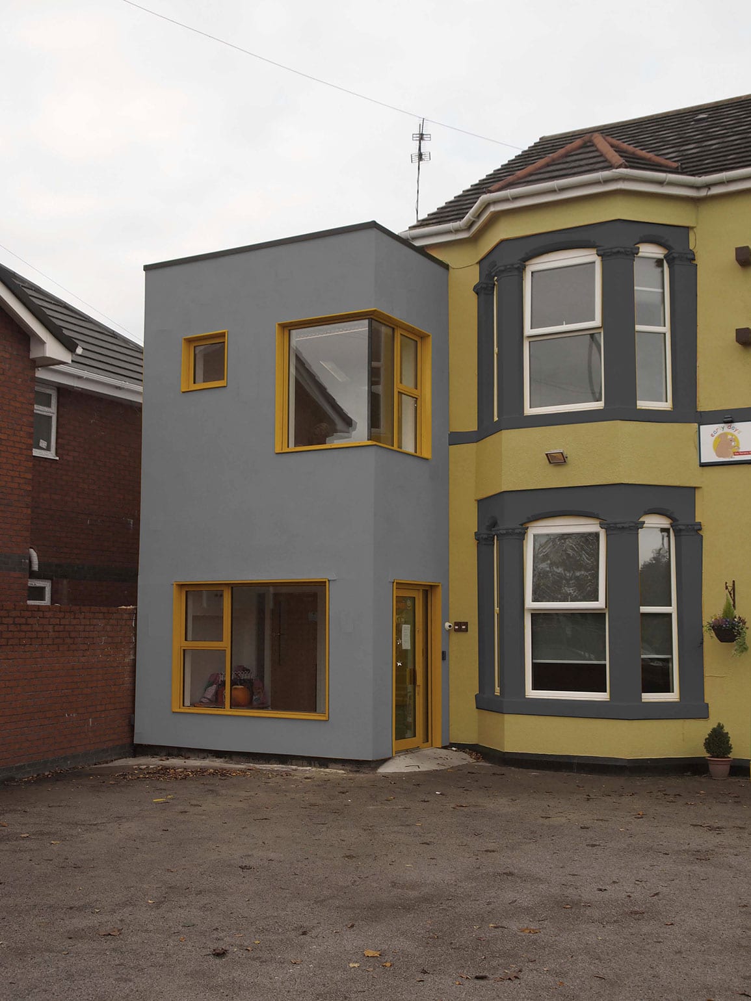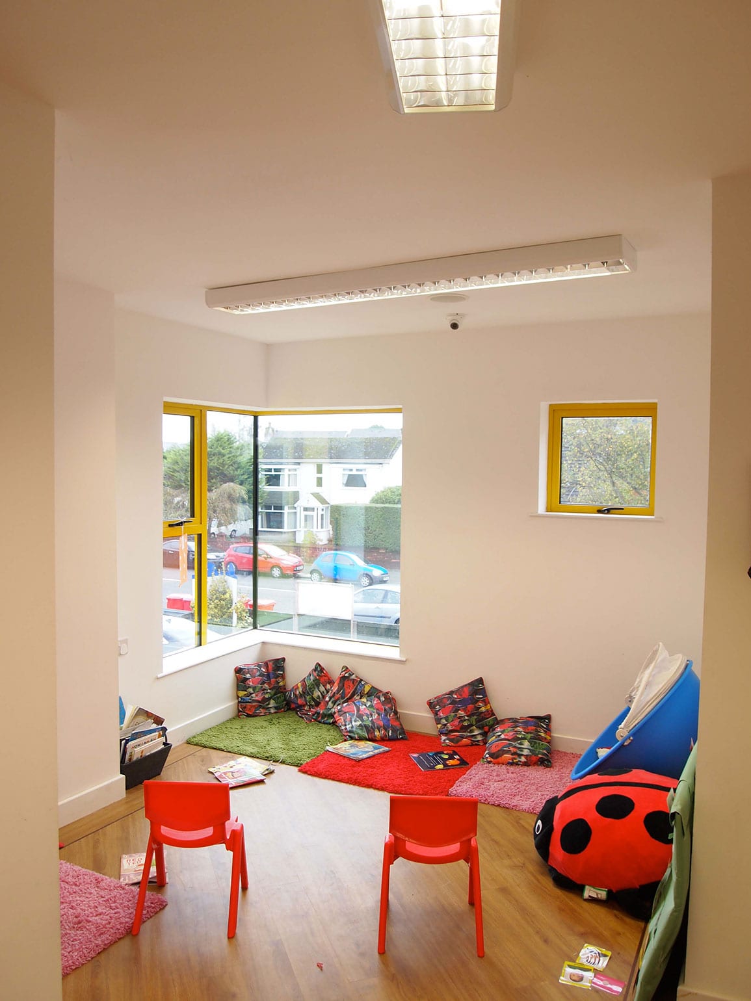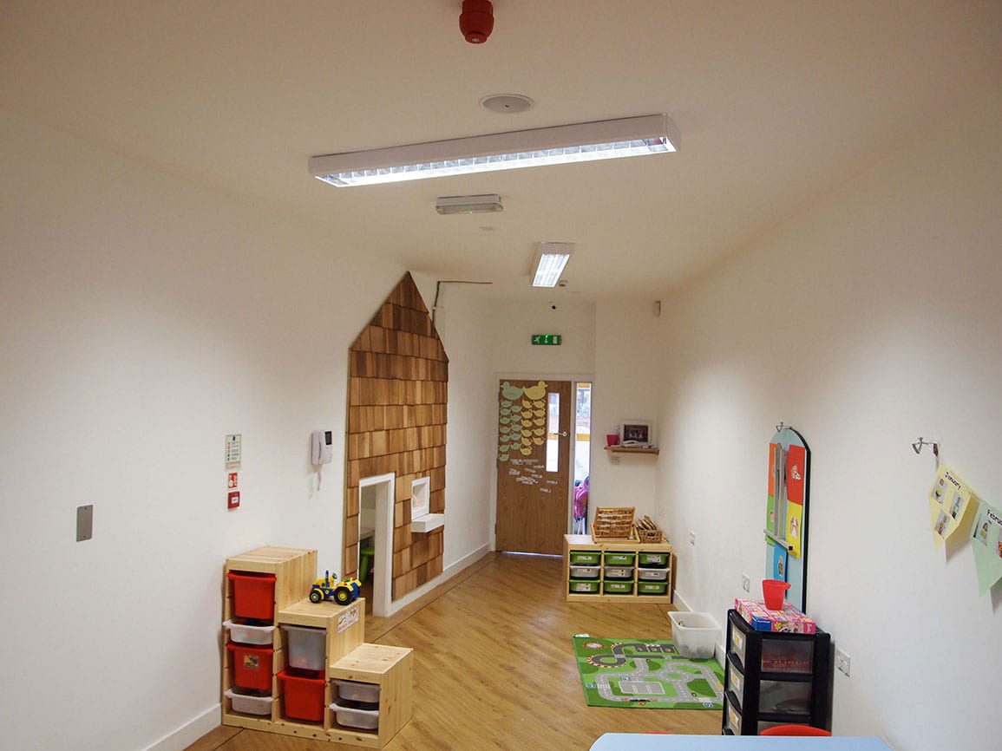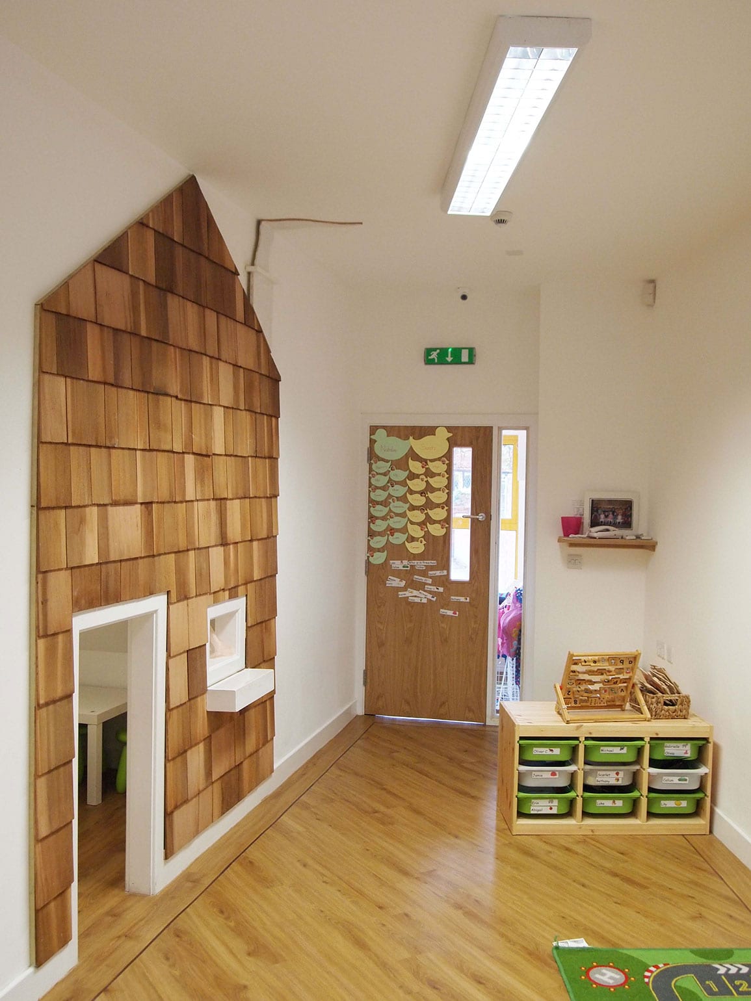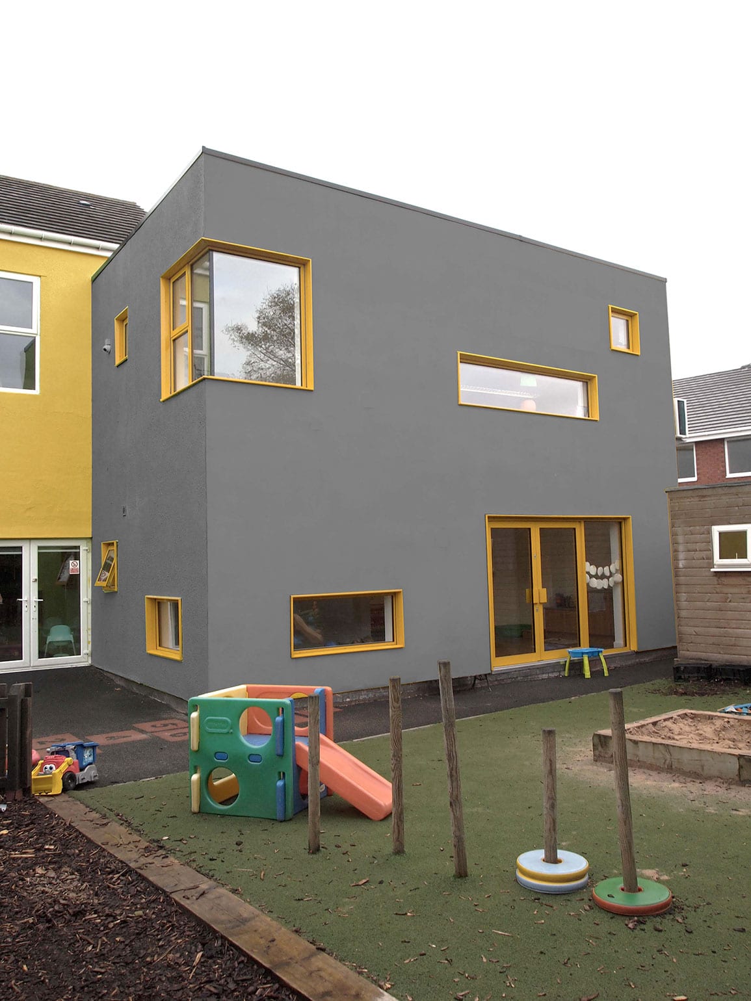Nursery Extension Merseyside
This scheme involves the extension to a thriving nursery and adaptations to the existing building. The extension has added significant value to the property and business. The design features a wrap around facade incorporating existing outbuildings and adding new space with a single envelope treatment. Window openings are carved into the form to link the inside and outside with window heights varied to create bench seating and views out for all ages. Coloured window reveals and corner openings animate the facade. The architectural solution is affordable and dynamic as it reuses and extends the existing single storey masonry form with the rendered facade concealing the different brickwork. It was designed to contrast the existing building in form but in colour to reference the existing eye catching Victorian structure.





