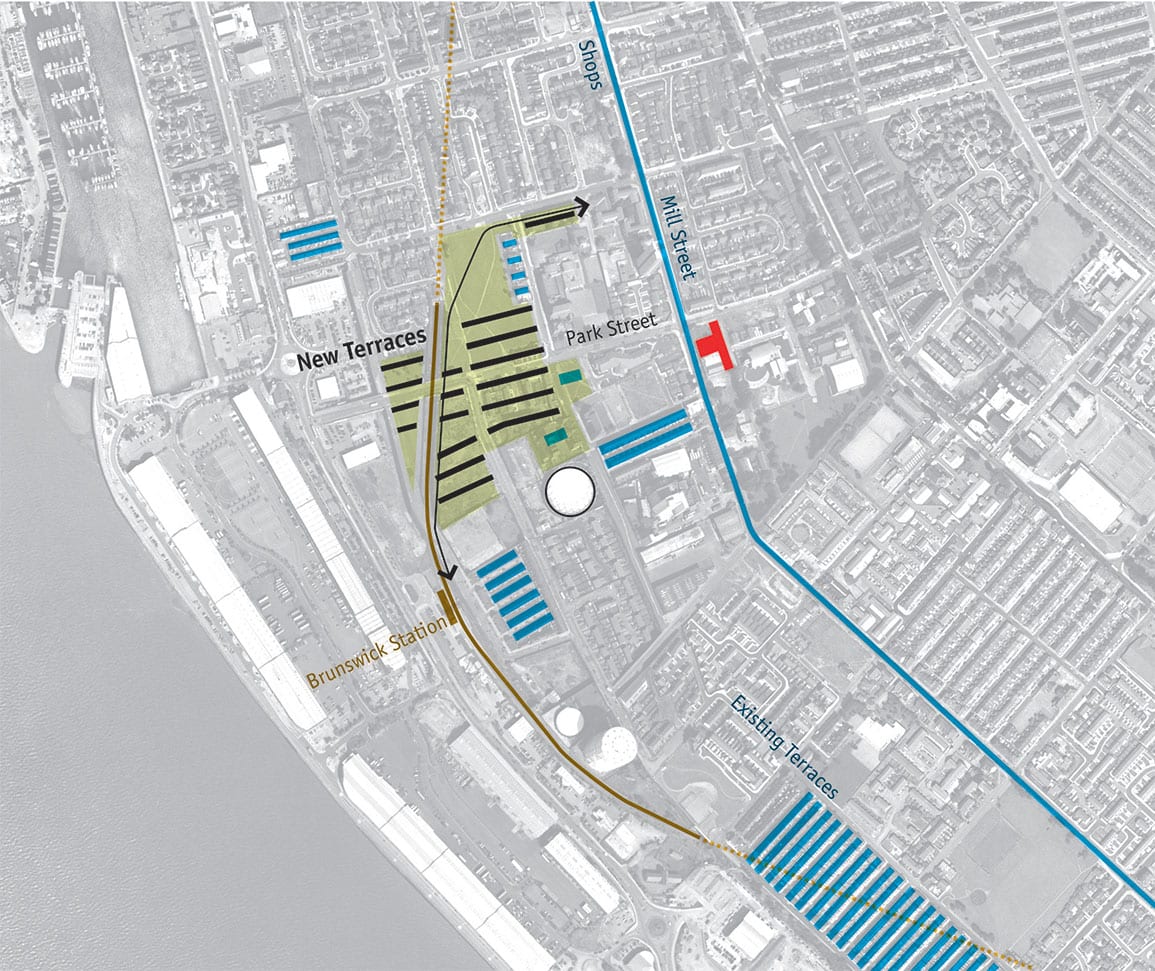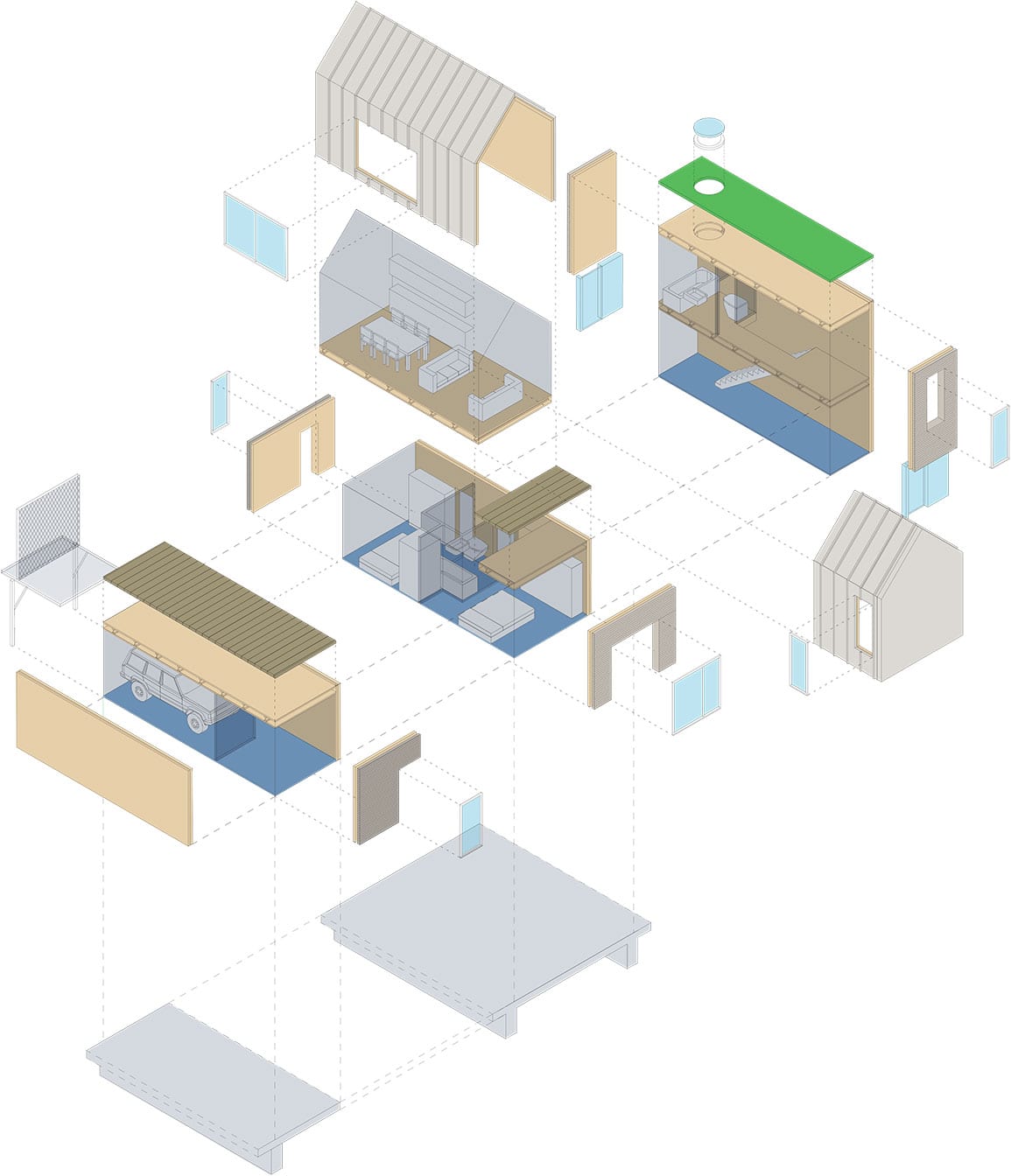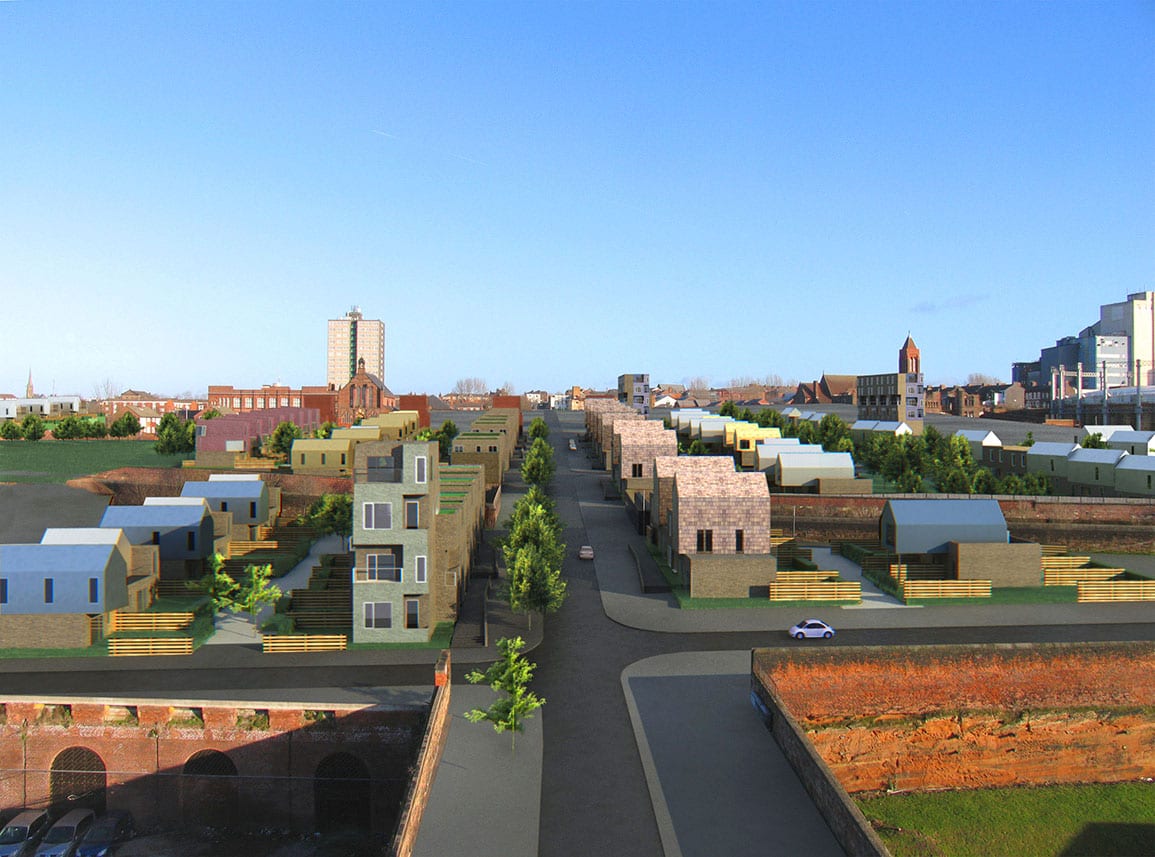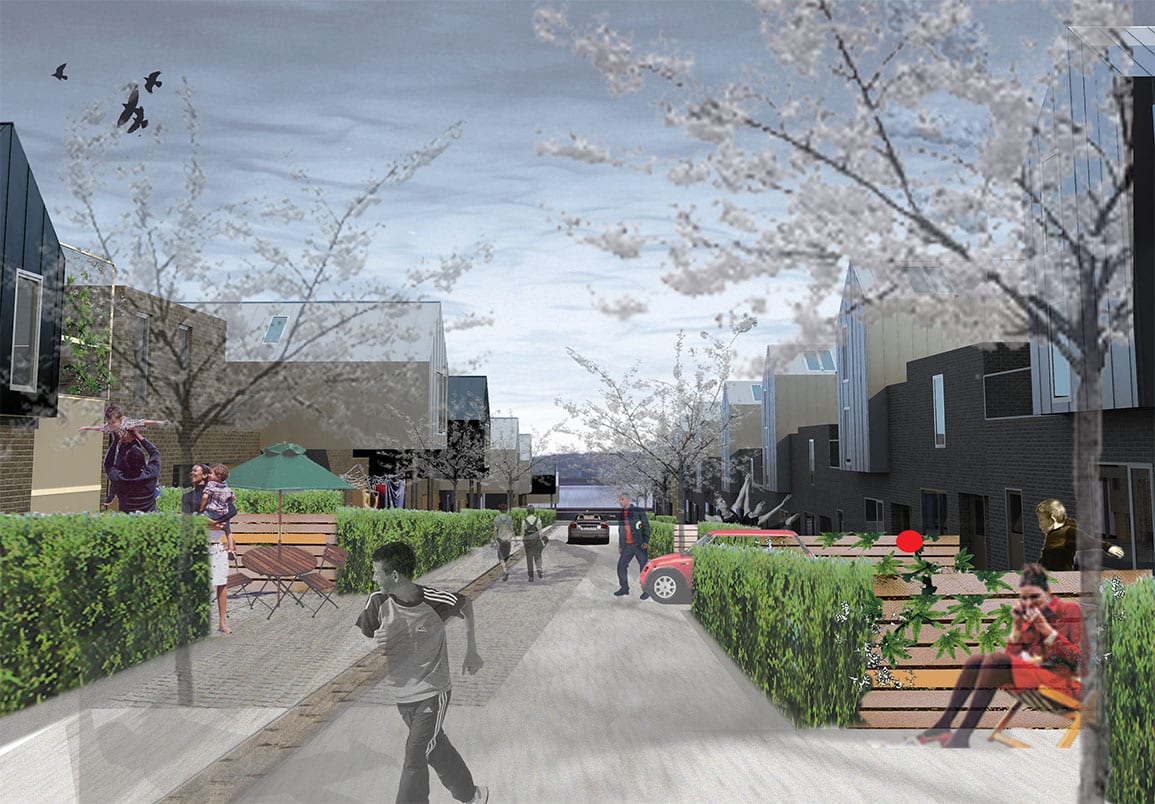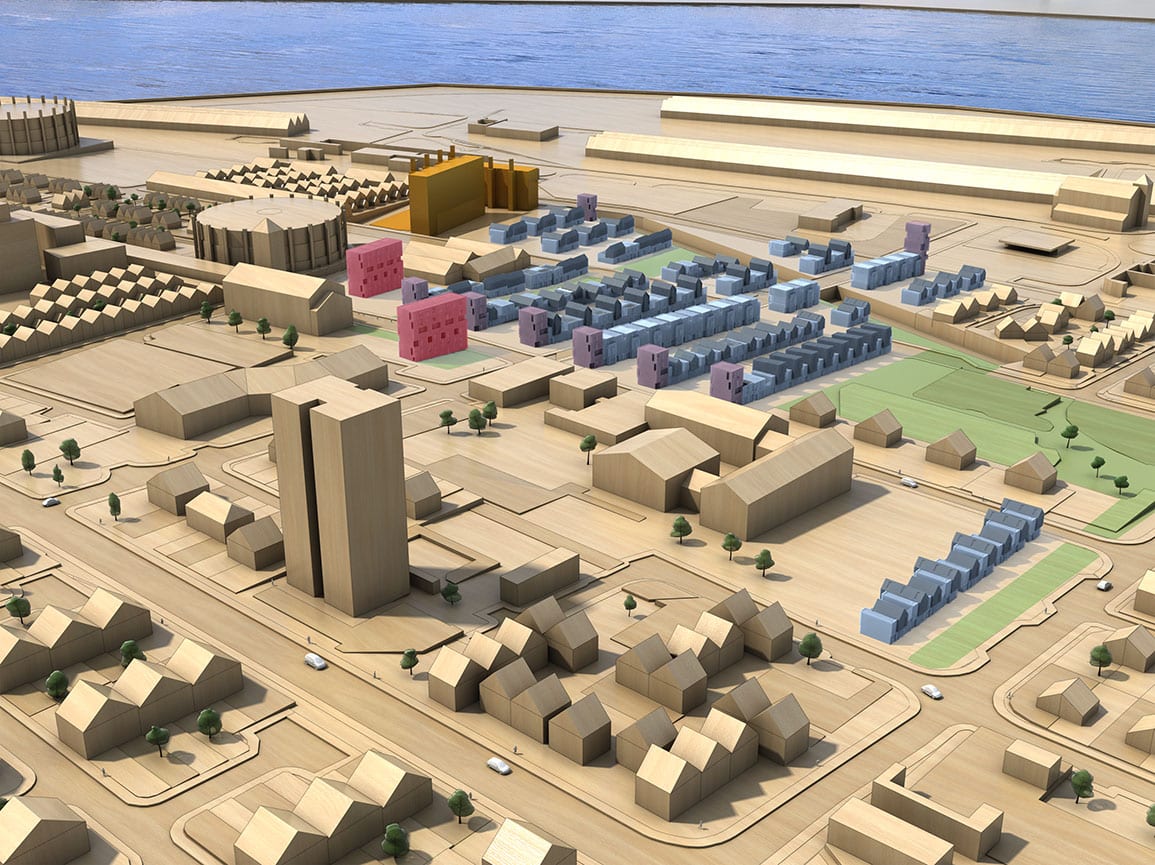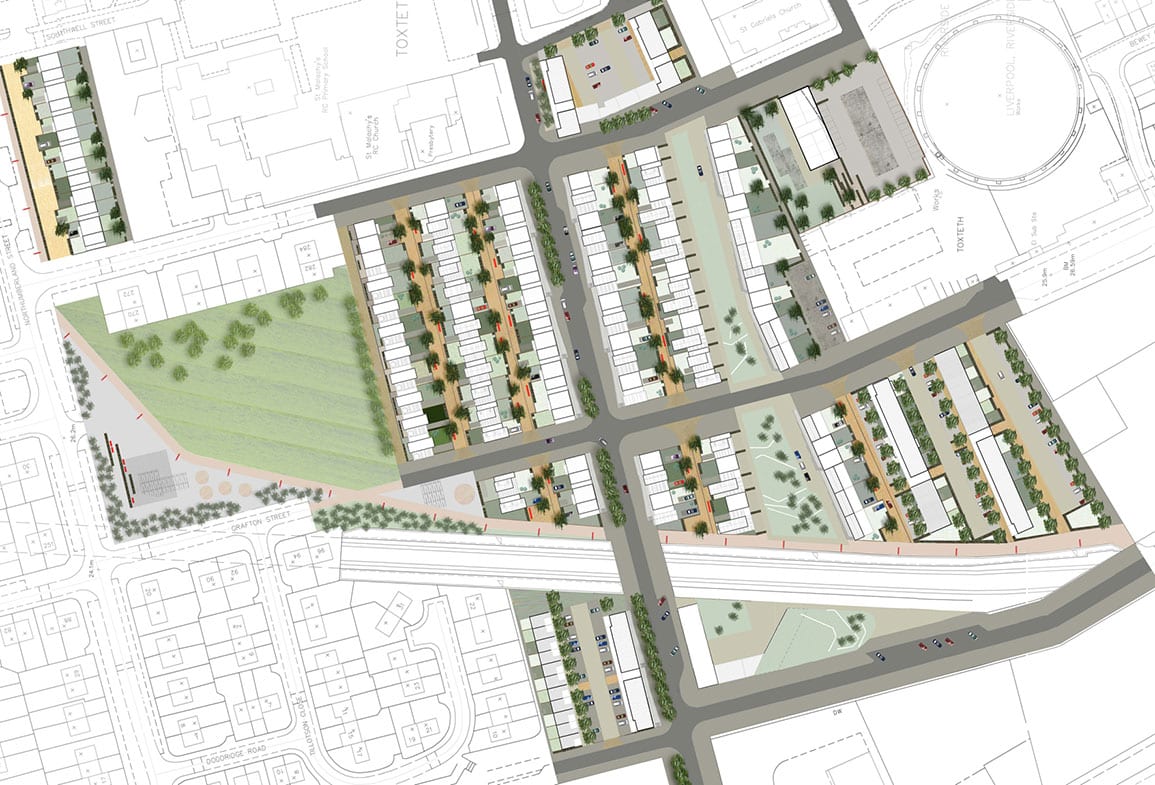Park Street Toby Wallis / Union North
A RIBA winning competition for affordable housing, this scheme capitalised on its location through reinstating the original street layout perpendicular to the river. The terraced houses cascade down the hill, forming a stepped brick lower story housing bedrooms. With zinc pitched living rooms above opening onto roof gardens, each property benefits from fine views of the Mersey. A village green and shared street surfaces create a distinctive setting. Toby Wallis worked closely with project directors to produce scheme masterplan and house designs. He produced the majority of information for the winning competition entry.





