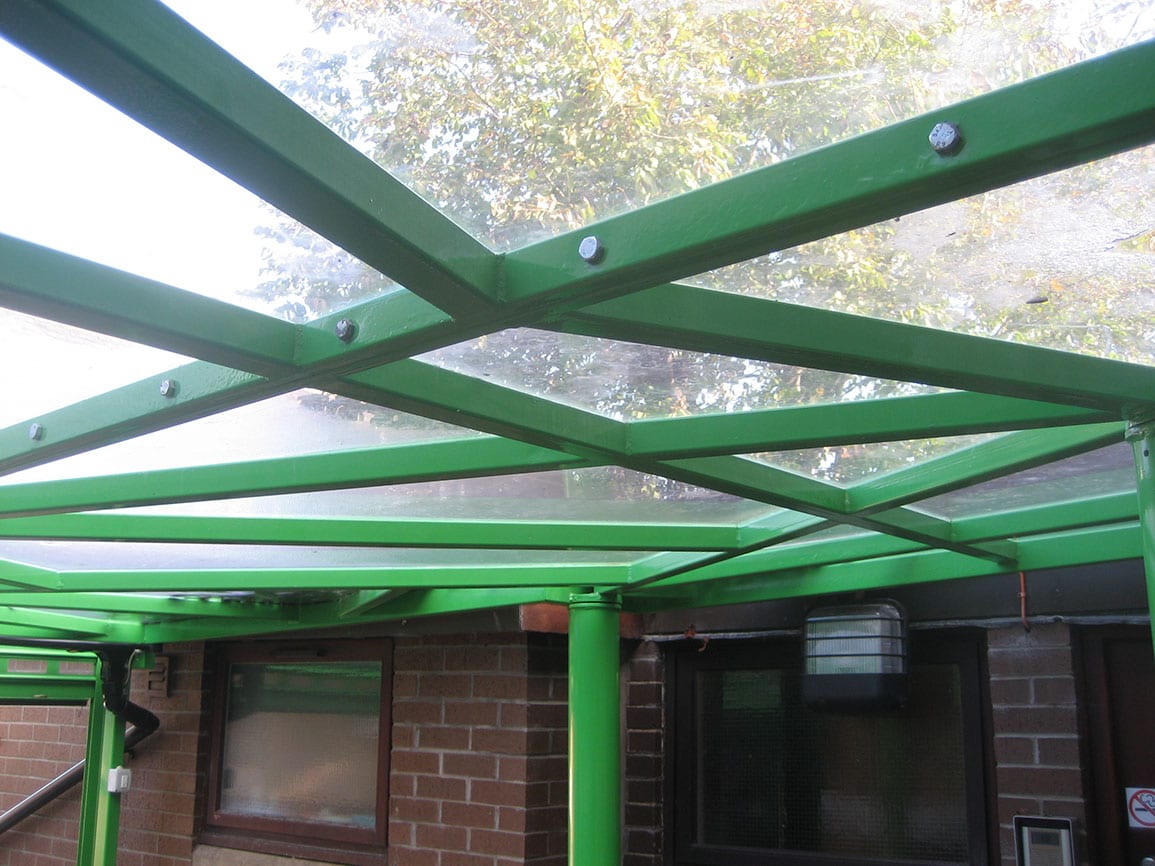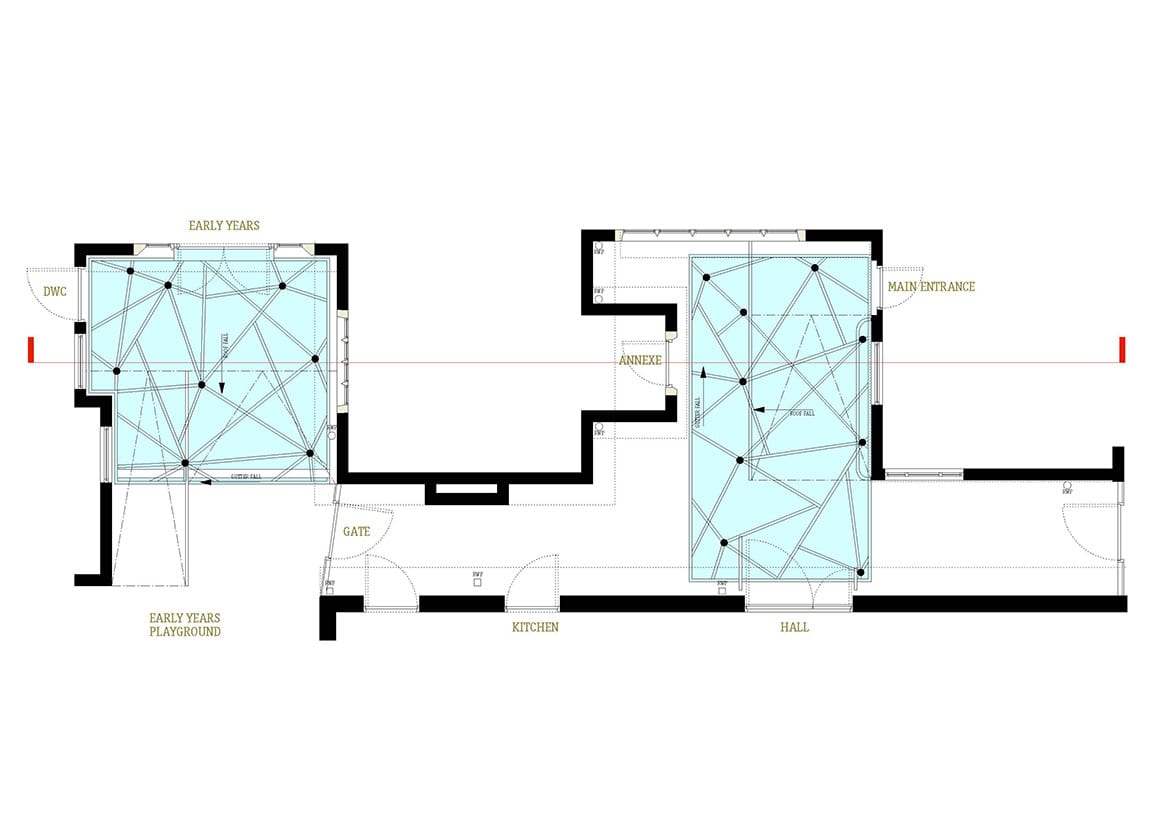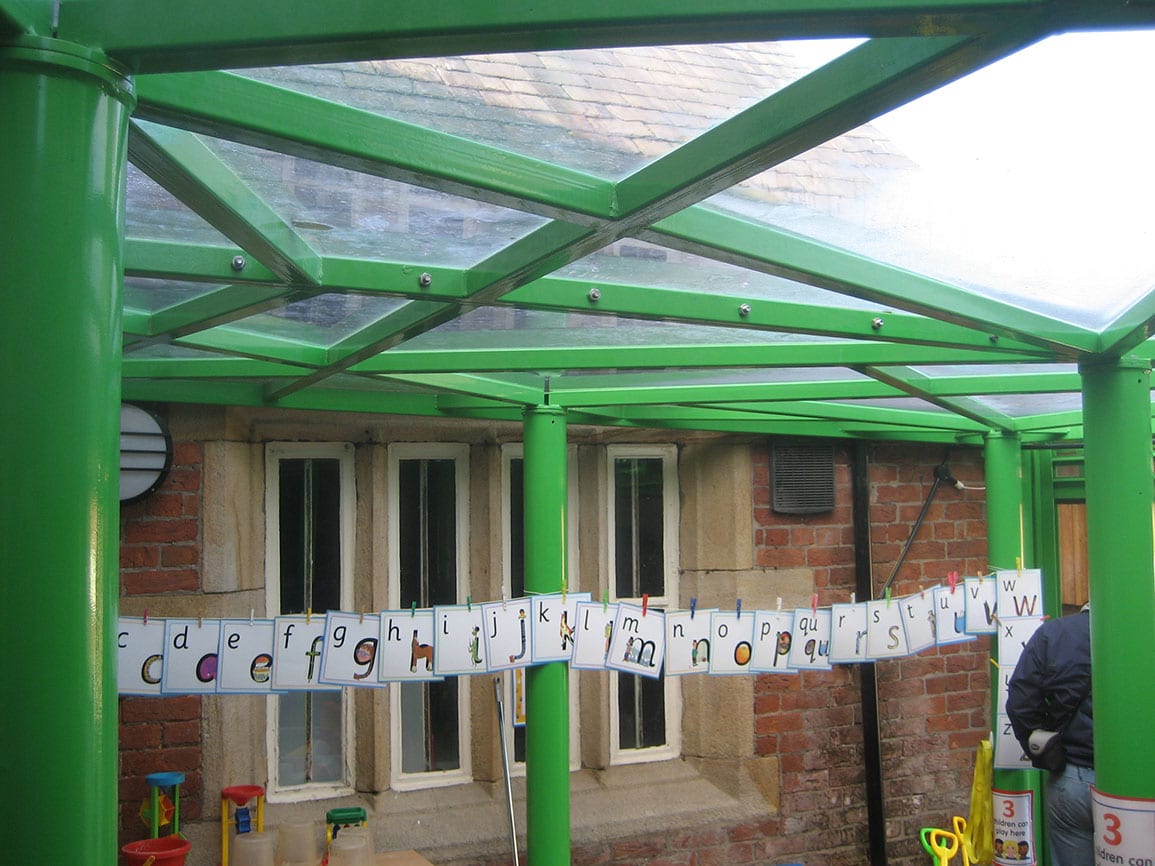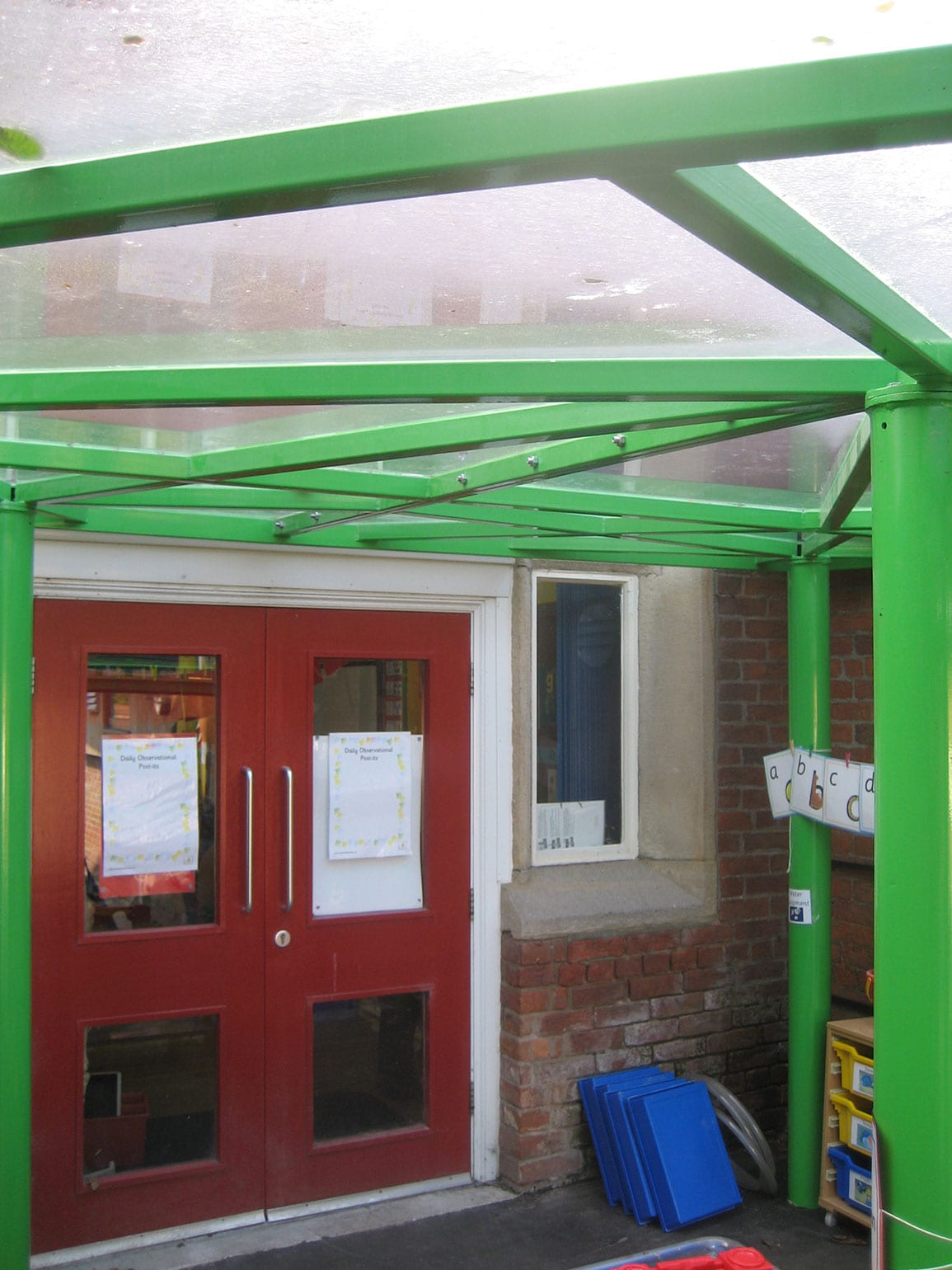St Johns School Thornham, Rochdale
The aim was to provide two transparent shelters that fit into two complex courtyards, therefore unifying a disparate collection of buildings. One provides cover at the main entrance and the other is a semi outdoor classroom. Conceived as a forest of trunks (positioned to avoid the heavily trafficked areas), the steel branches support the polycarbonate roof. The design is practical, playful, flexible and affordable.









