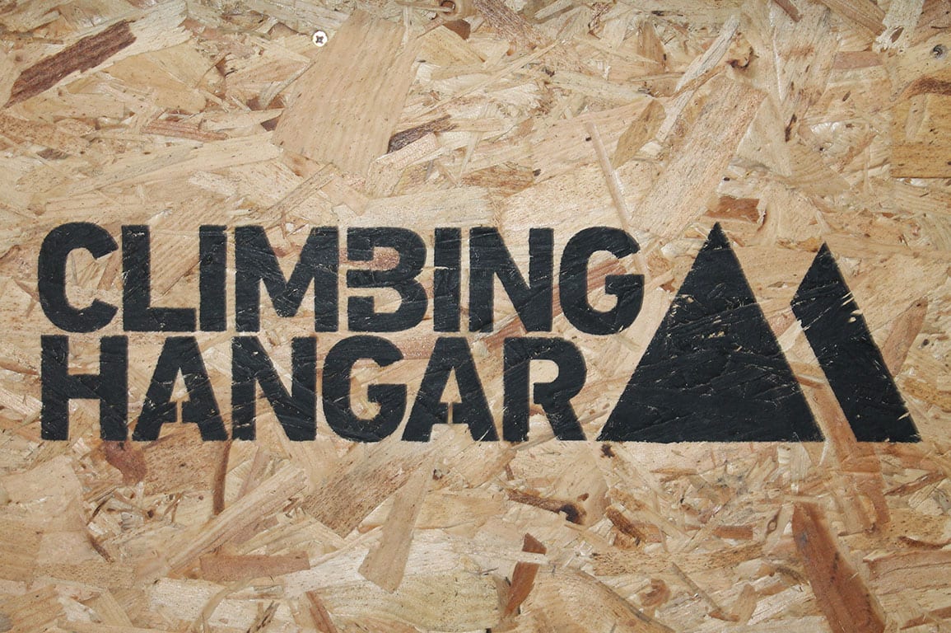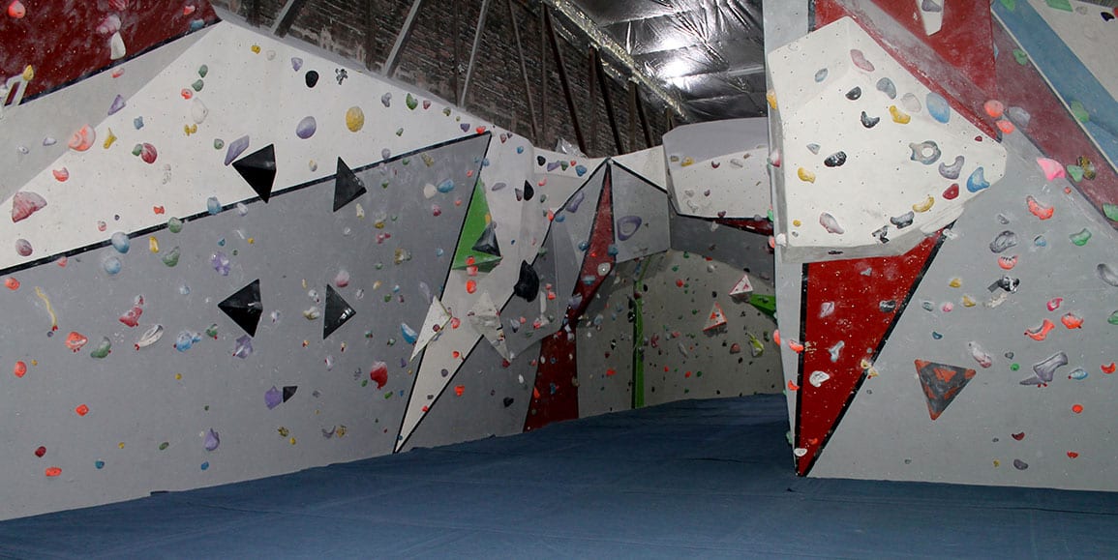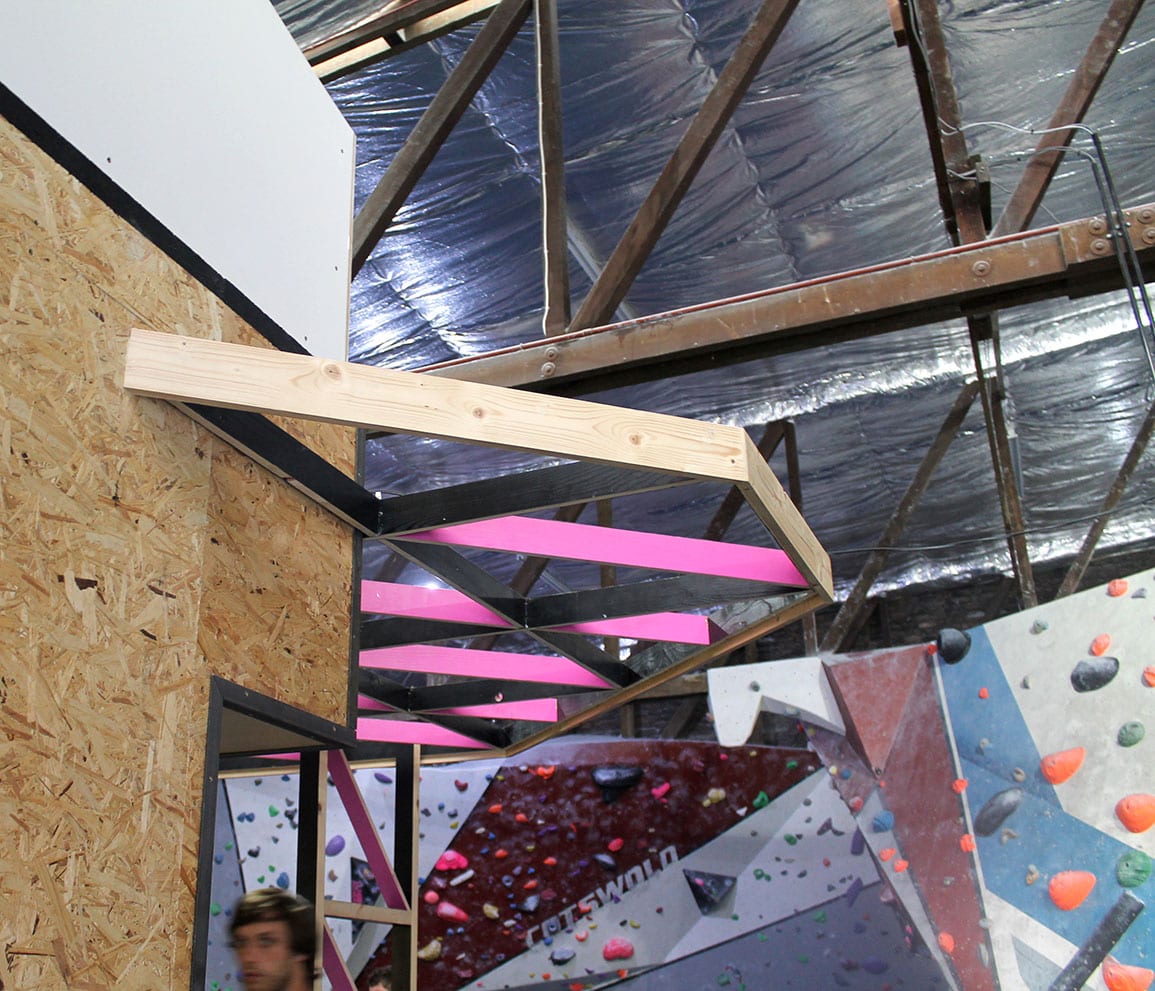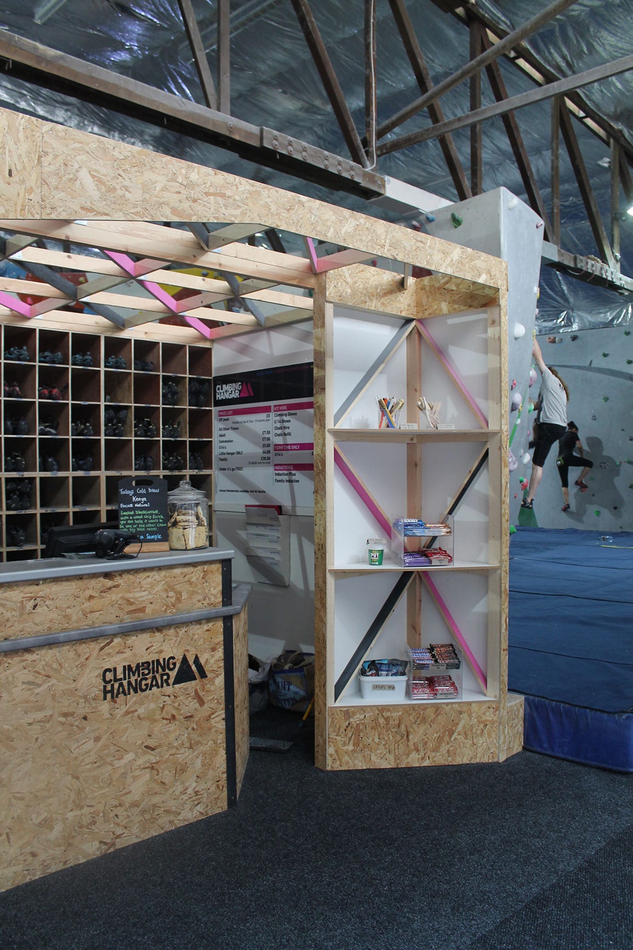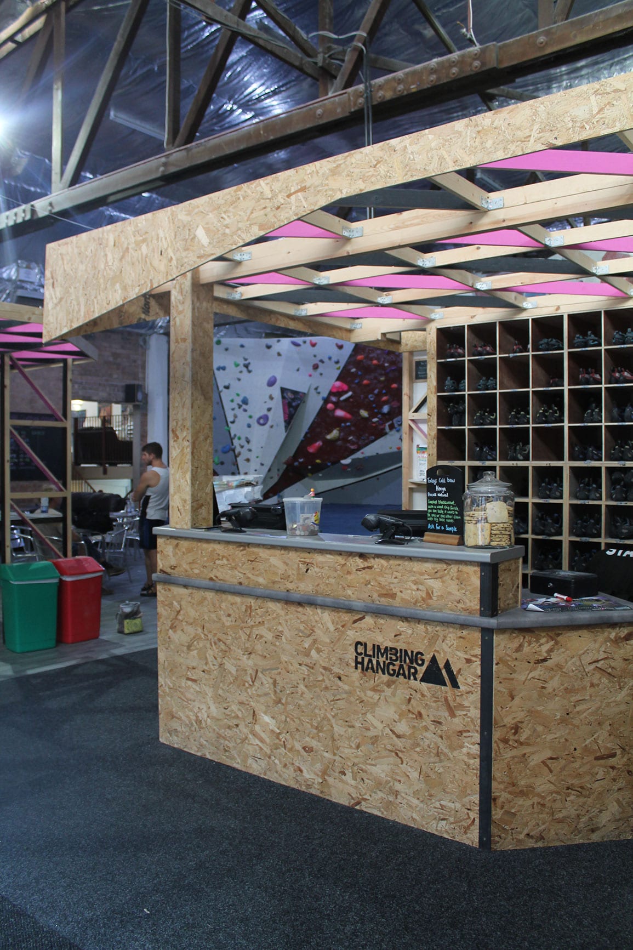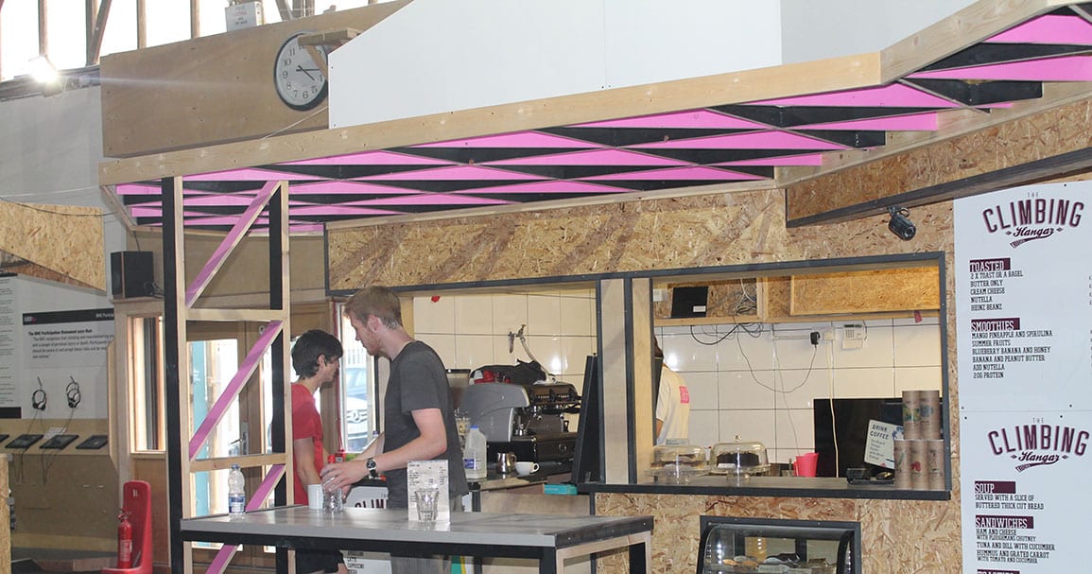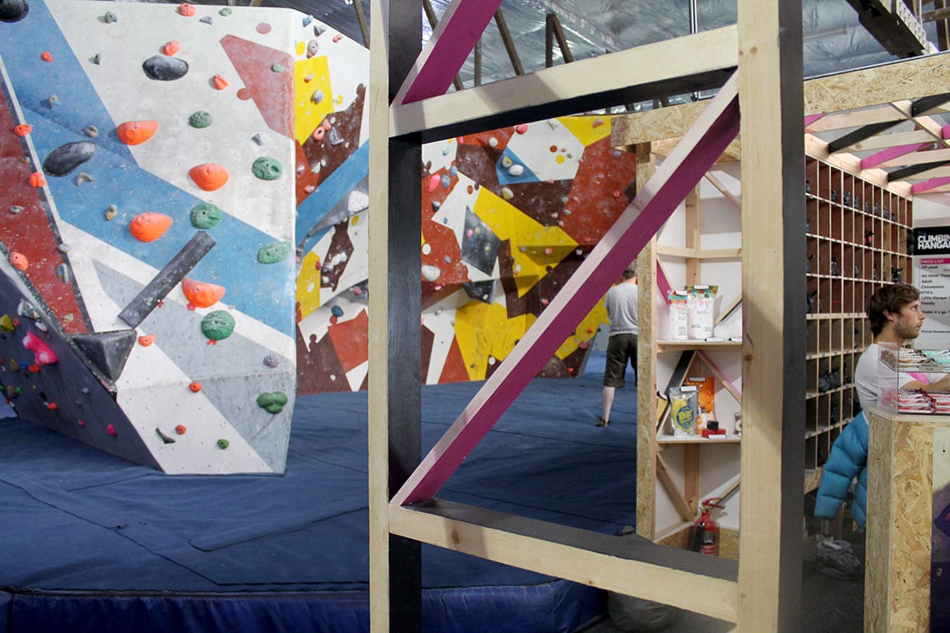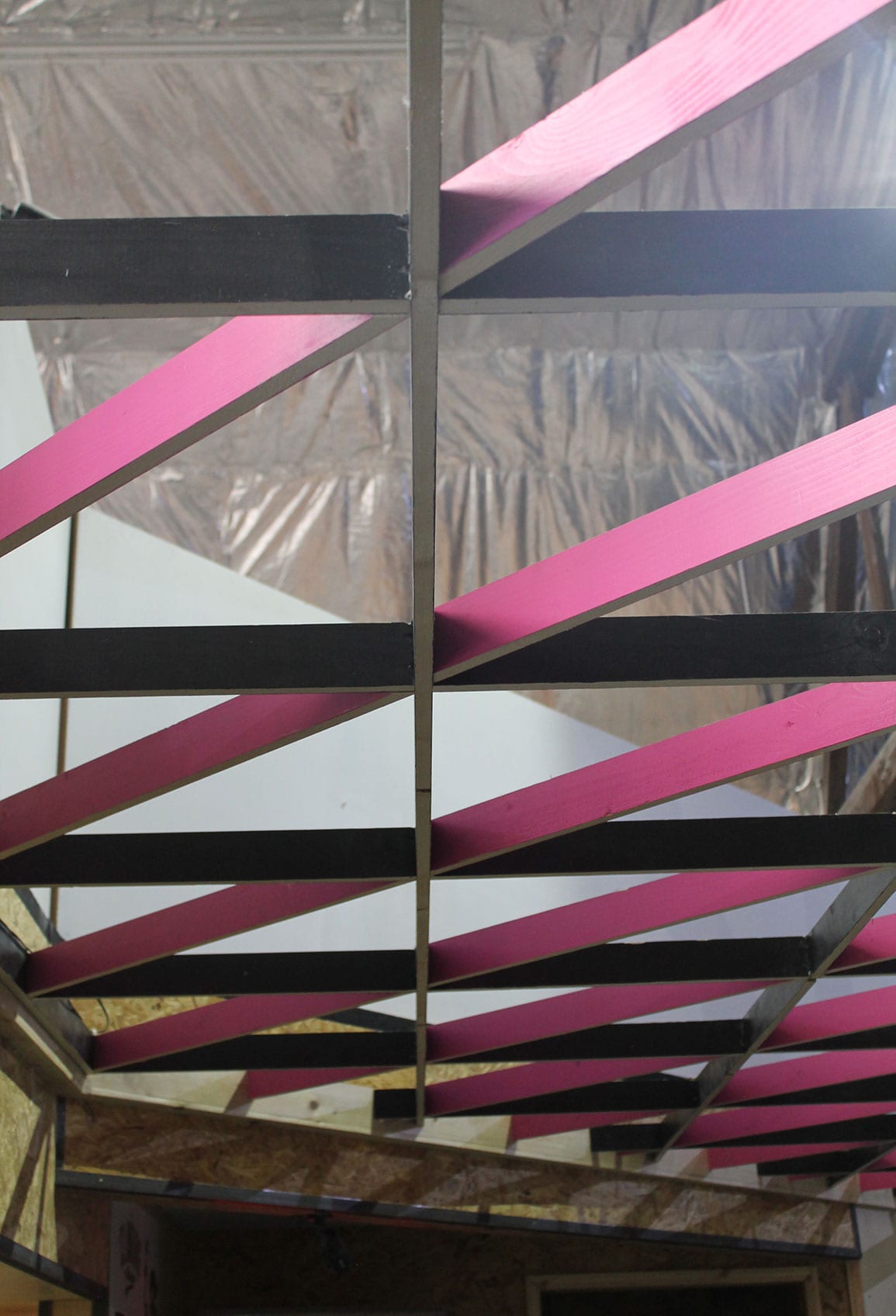The Climbing Hangar Liverpool
The Climbing Hangar is an incredibly popular boldering centre in Bootle with an inventive and ambitious approach. It is popular in the daytime and evenings. There are plans to expand the operation to different cities as the sport increases in popularity. Architectural Emporium have designed a new entrance, log in desk, shoe counter, shop and cafe to transform the space and improve the day to day operations of the venue. Interventions were designed within a very modest budget and continue the raw timber aesthetic and faceted geometry present within the venue. Colour is added to enliven the framework in certain planes. This low tech but imaginative installation will improve operations and revenue. AE also proposed a generic design strategy for future climbing hangars, where the entrance, shop, shoe counter, toilets and changing rooms were placed offset within the centre of the warehouse in a T shape with access from the edge of the warehouse. Climbing walls would form the outer edge of this volume, thereby saving space and increasing the extent of climbing walls. The cafe/bar would sit on top of the changing rooms and toilets and could be climbed to from the main floor. The mezzanine cafe/bar would have views of the surrounding walls which is ideal for windowless warehouse.





