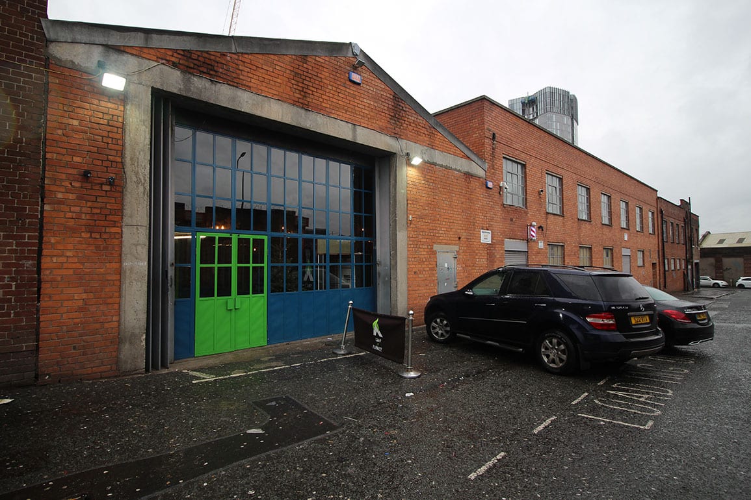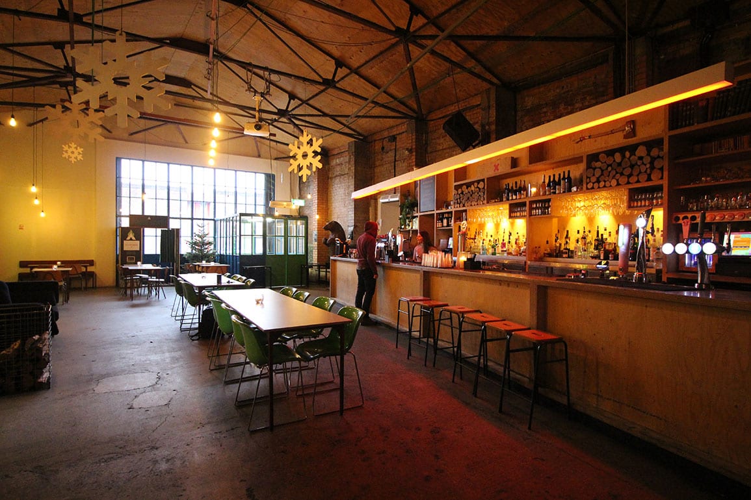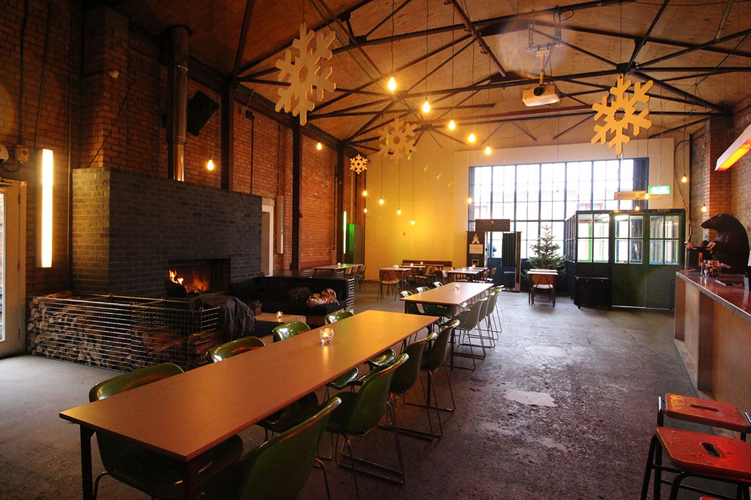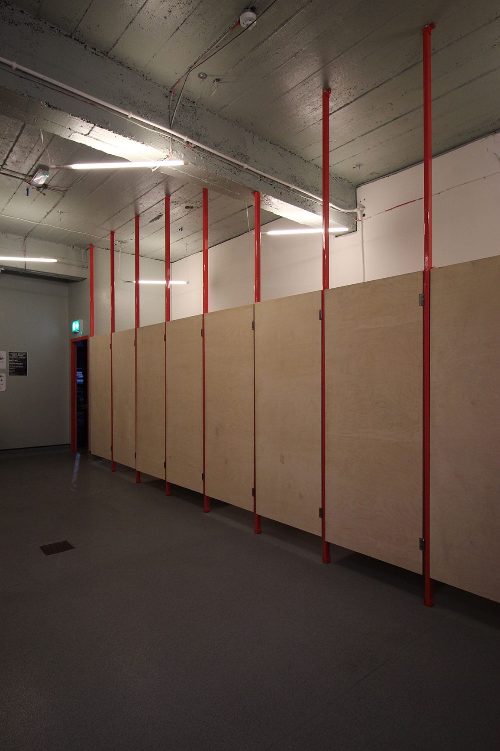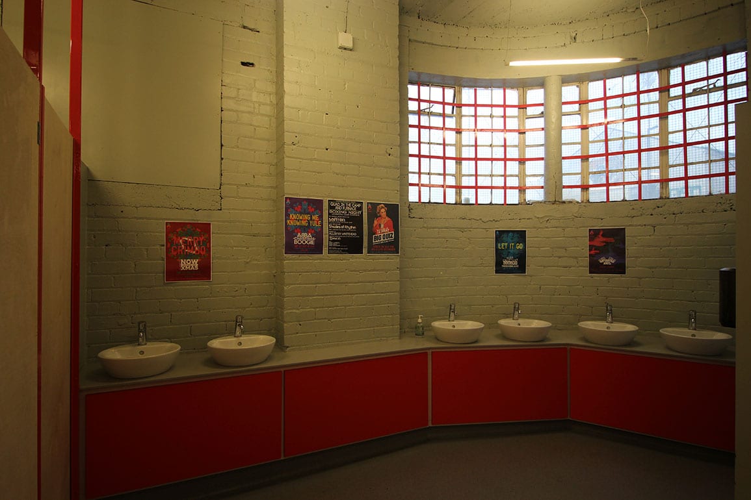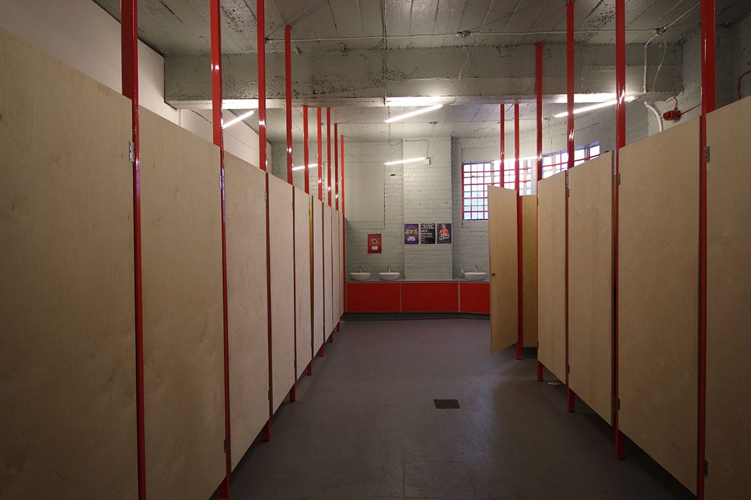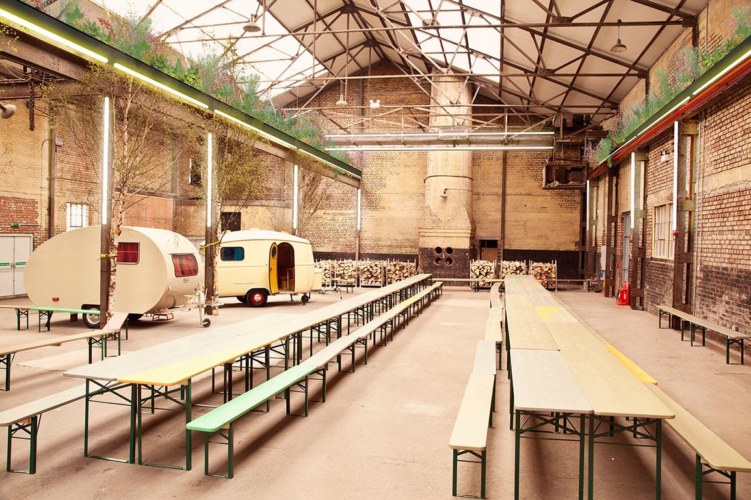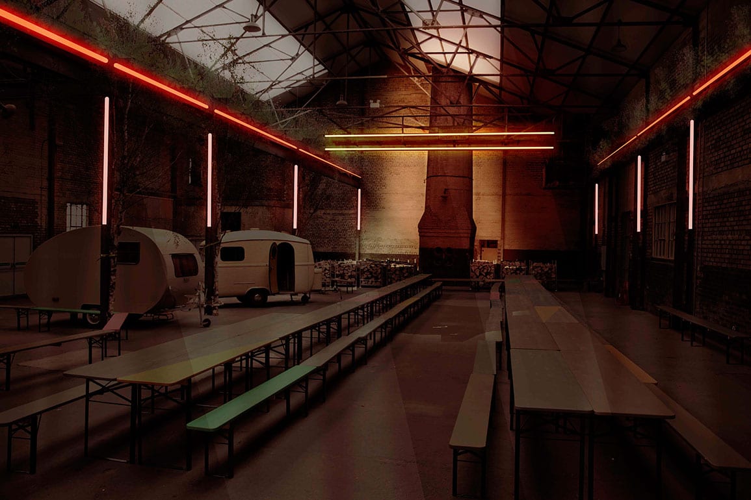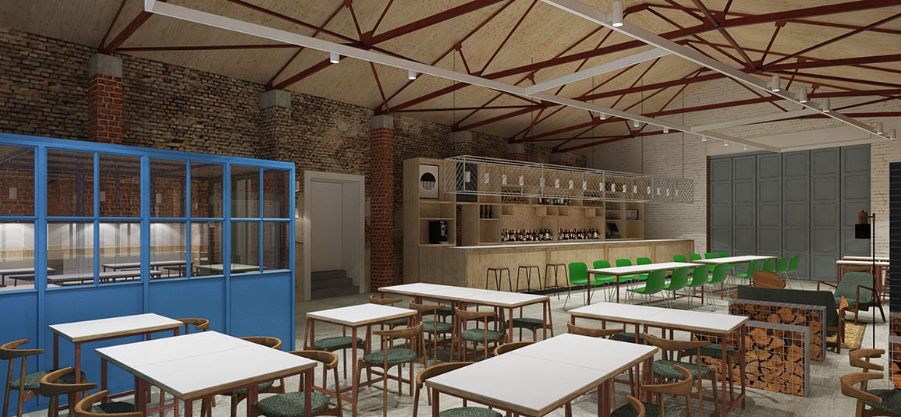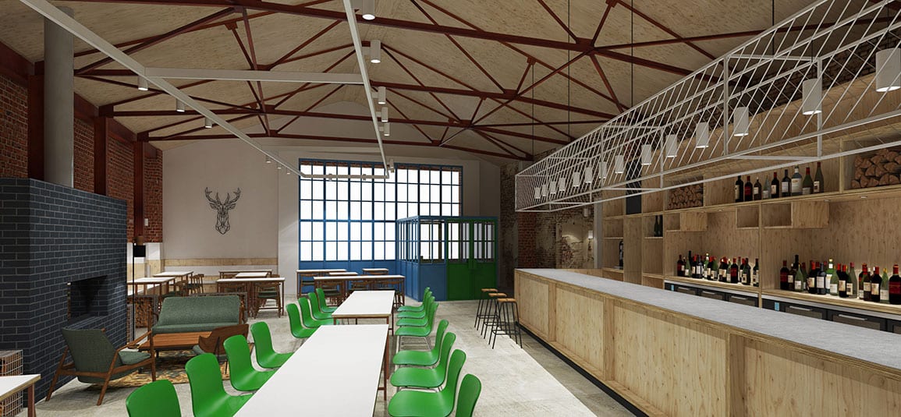Camp and Furnace Under Construction
Architectural Emporium have designed a number of the changes to Camp and Furnace over the years, from re-lining the entrance funnel, to creating mezzanine levels within Camp. AE have produced various visions for how the space could be altered and improved visually and functionally. Most recently, we have produced a vision for the re-imagining of the lobby area, with a new glazed entrance, lighting rig and arrangement that massively increases capacity of the space by rationalising the entrances into the space. There are also plans for enlarging the capacity of Camp by reorganising the bars and toilets. Furnace is to be altered through a lighting scheme that allows the space to change to suit its various events. Works are currently in progress, so the images are a mix of visualisations and completed interventions.





