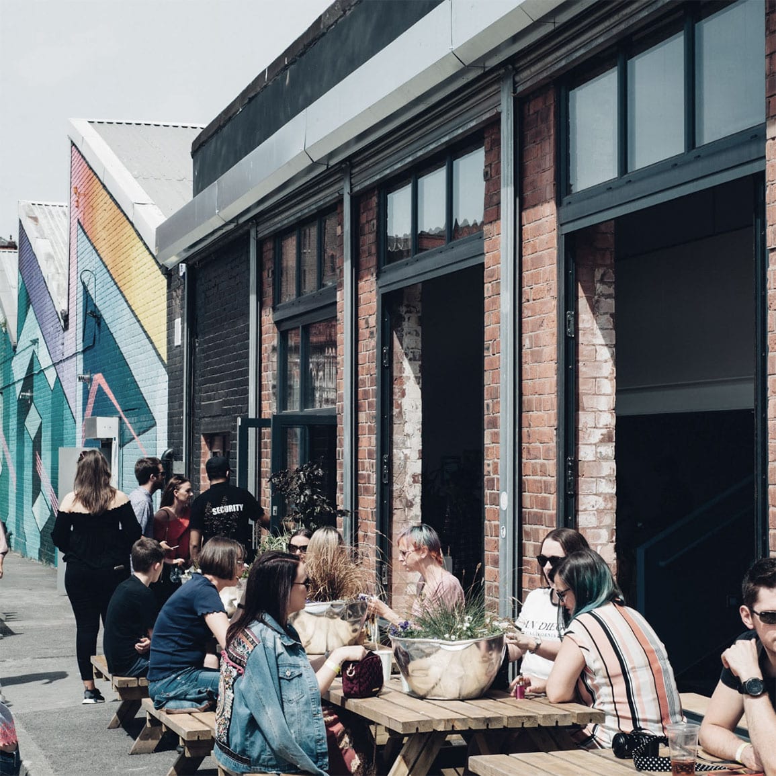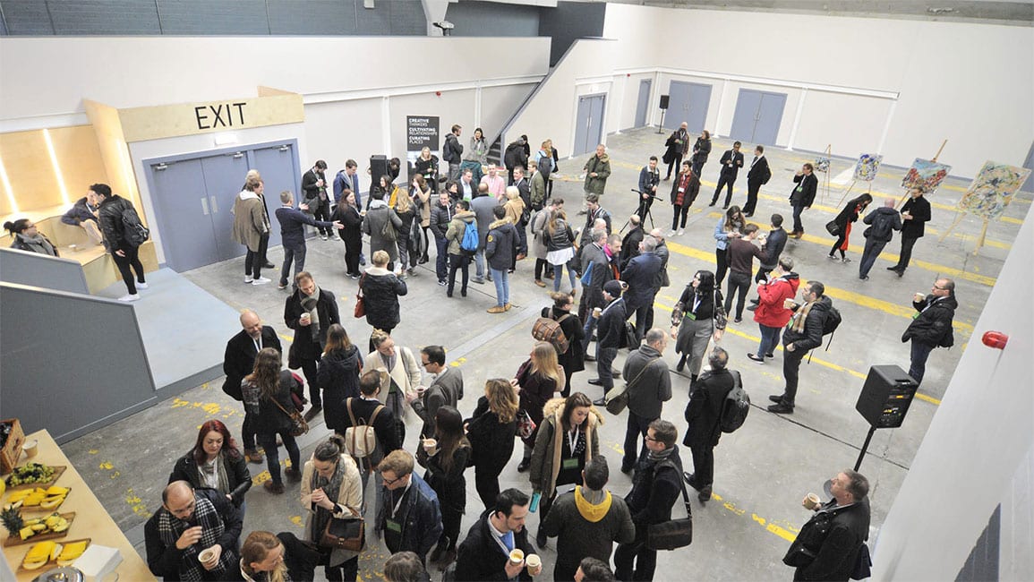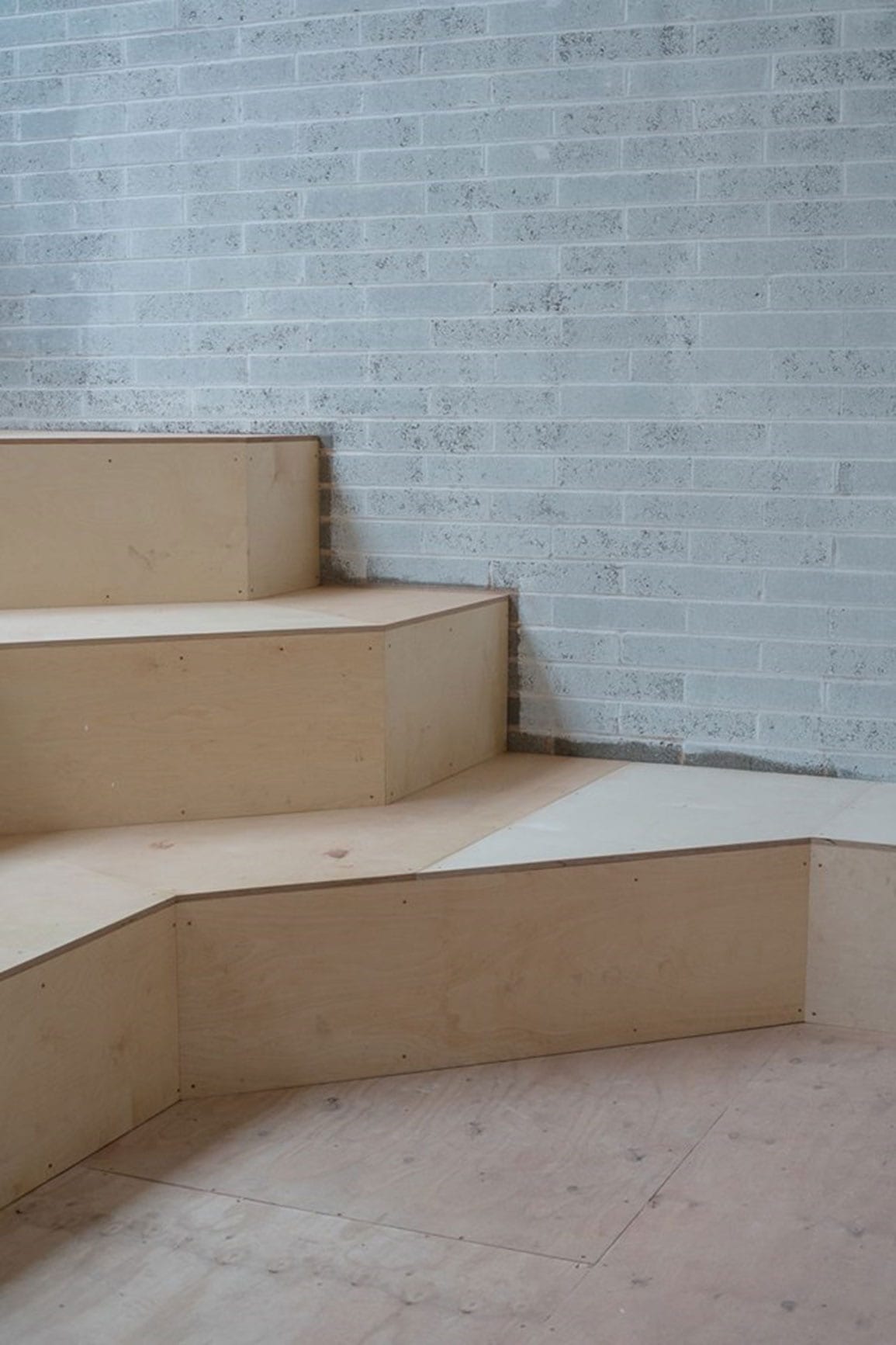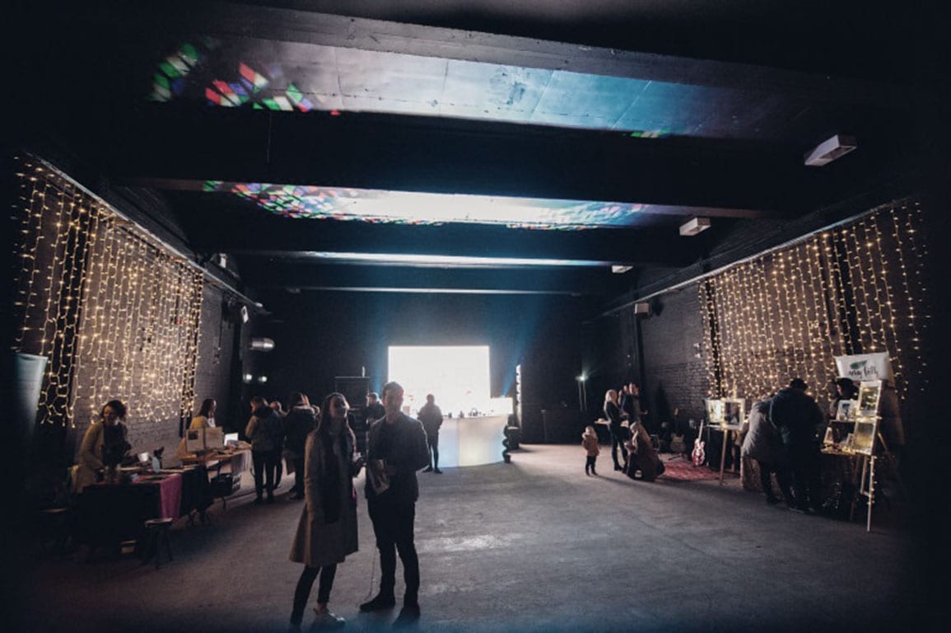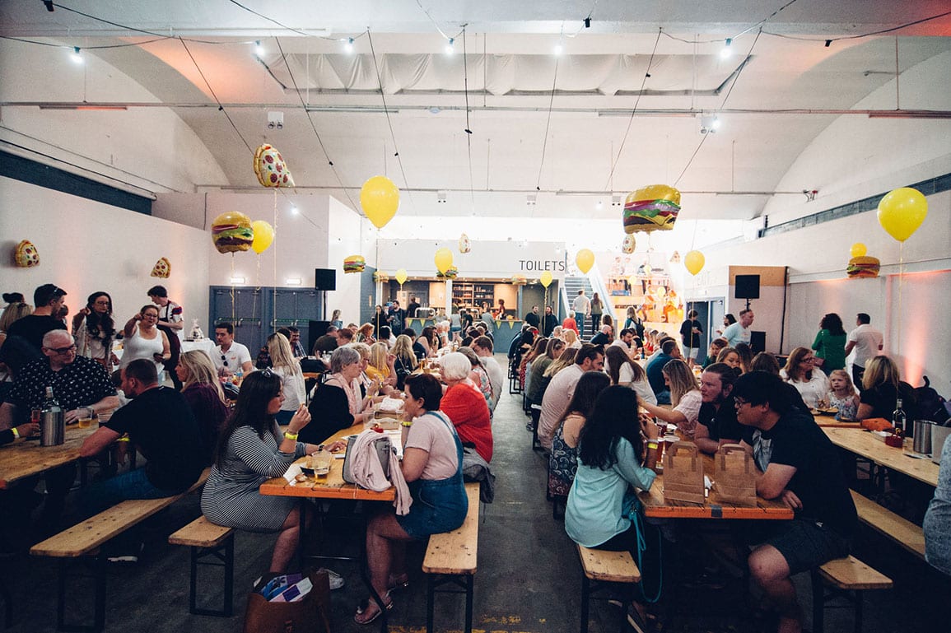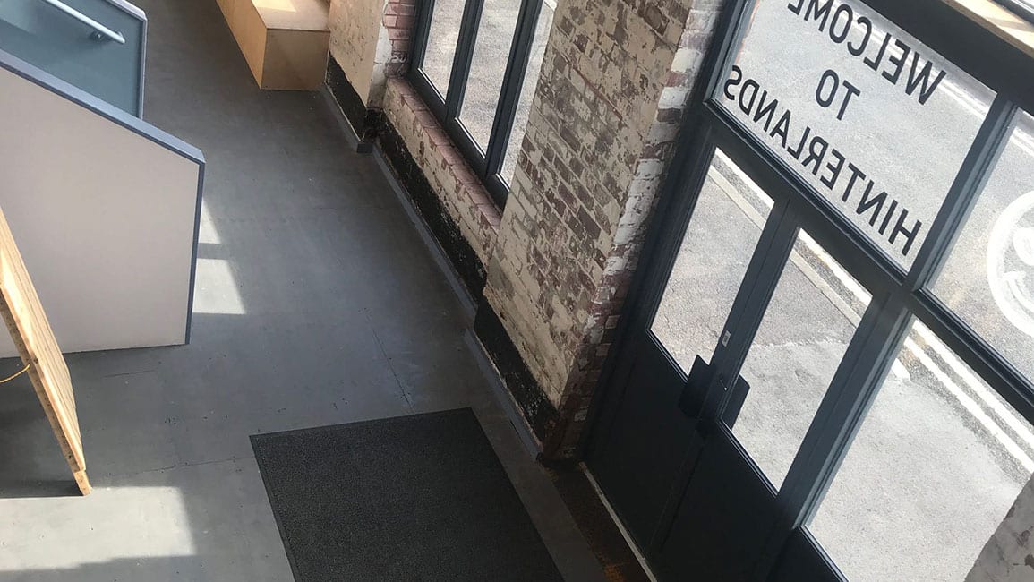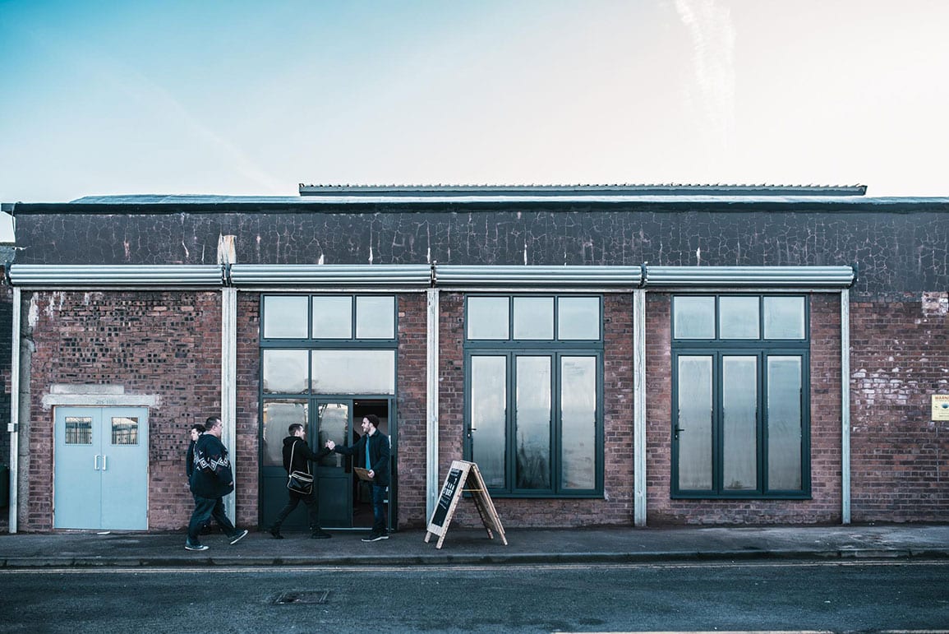Hinterlands
Architectural Emporium have designed a new event, conference and venue space in Liverpool’s Baltic Quarter. Set within a series of warehouse spaces, the design strategy involved constructung new corridors for fire escape and to allow each space to function separately, offering flexibility. Each accessible corridor is complimented by a new mezzanine level above that adds height and character to the main event hall. A new stepped volume at the entrance accommodates a kiosk, with tiered levels overlooking the main hall. Toilets and a bar have been located underneath making the whole space useable, flexible and multi leveled. Two further spaces are located either side of the main hall. One is a sound proof black box for gigs and performances and the other is a more light and airy space, which will eventually accommodate mezzanine studio spaces with a field kitchen underneath.





