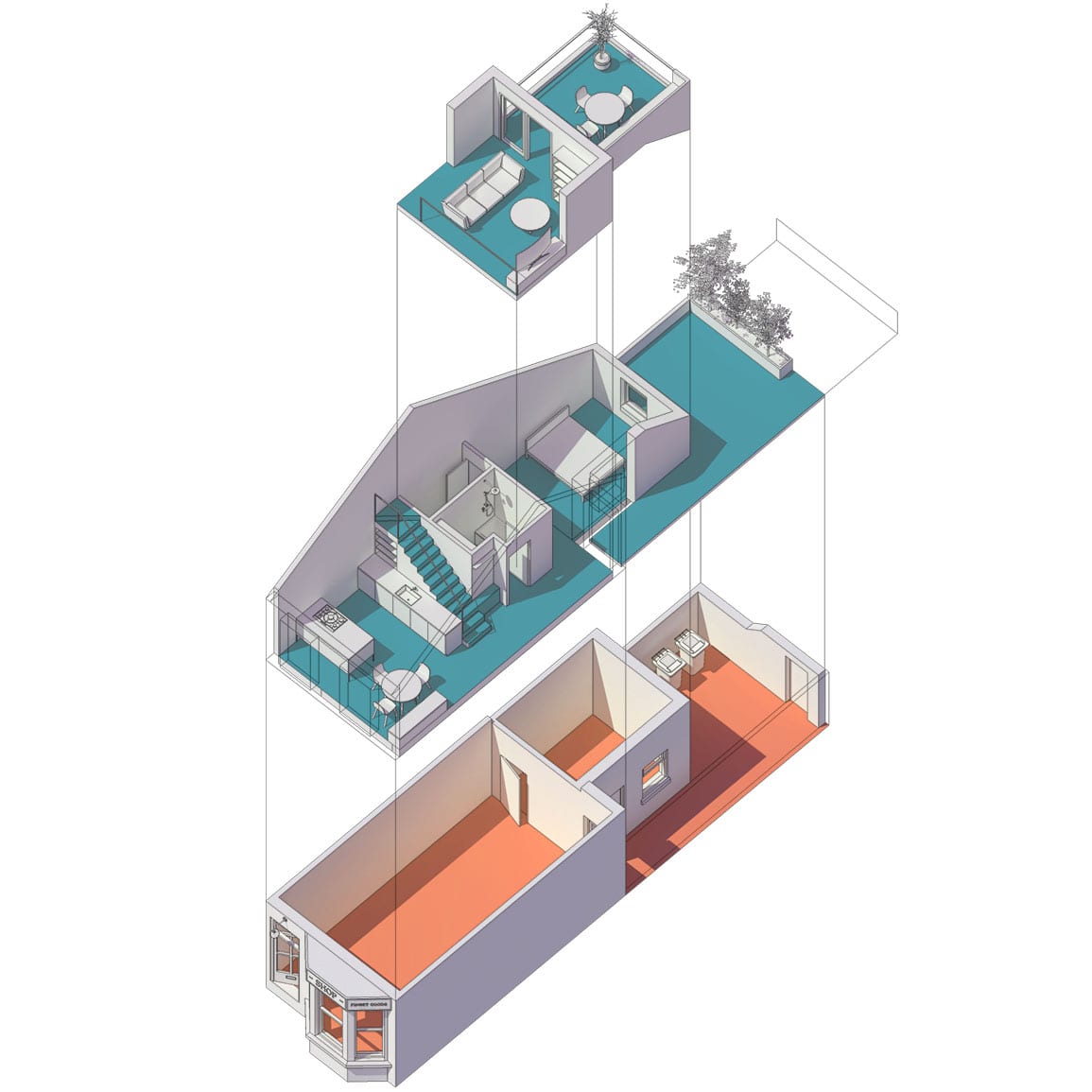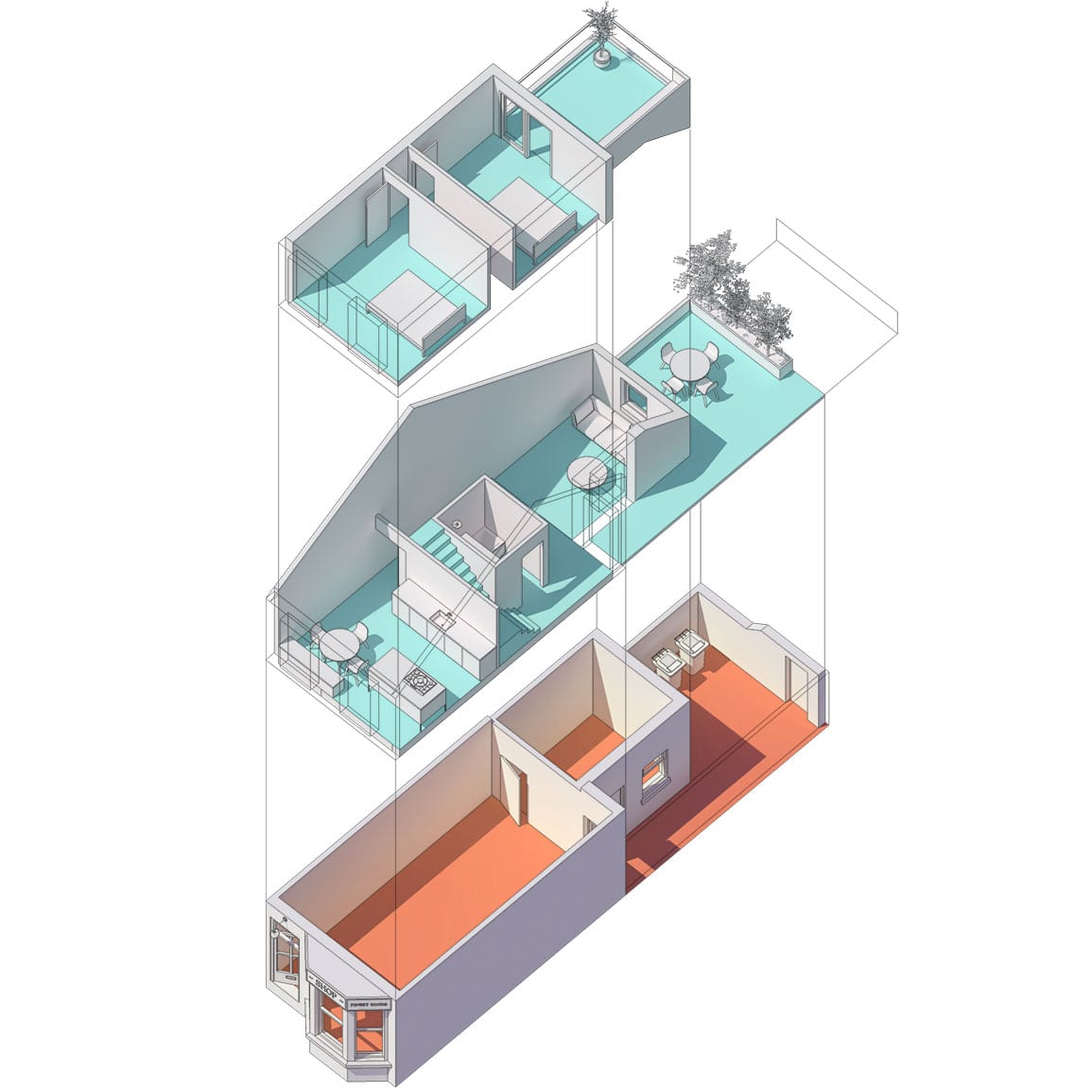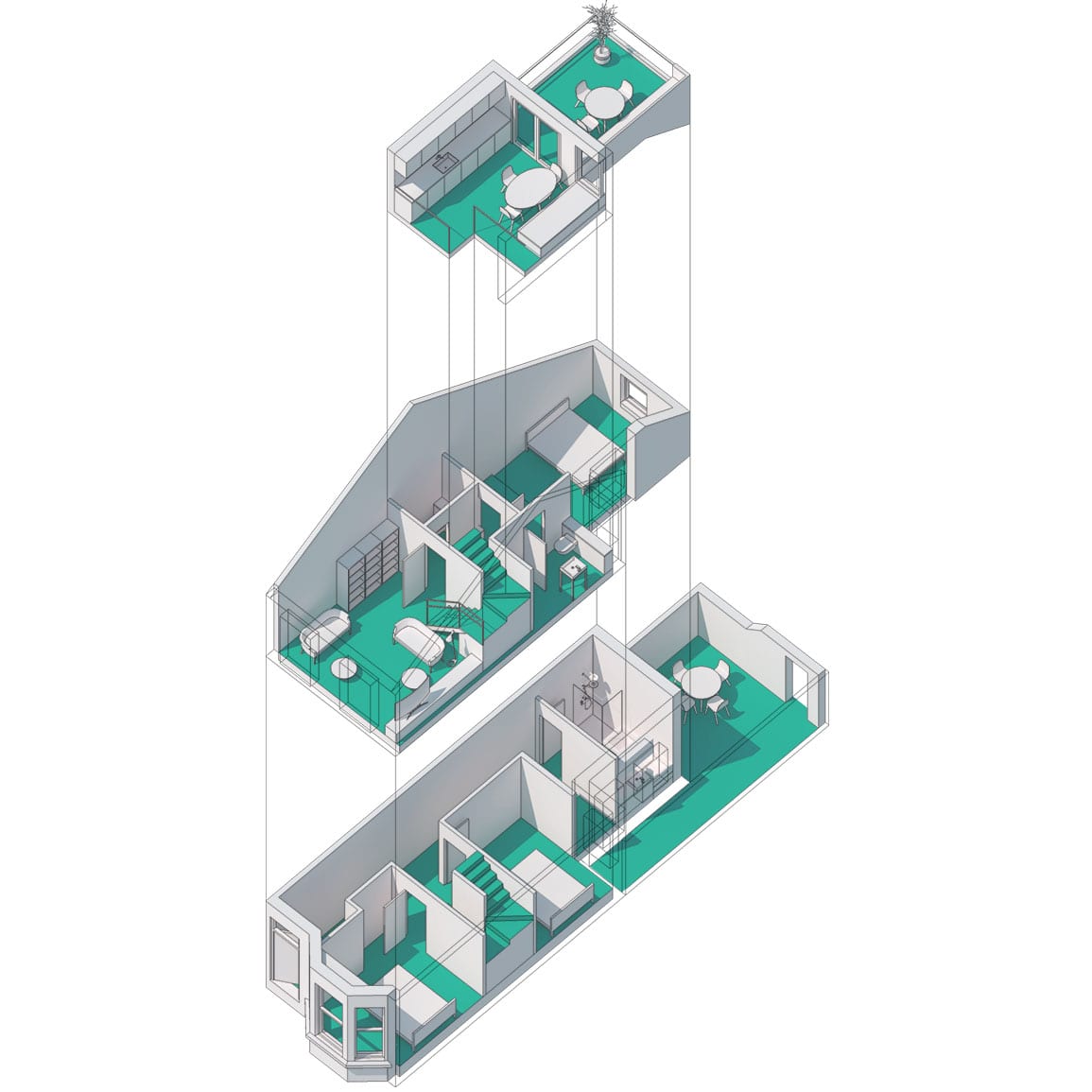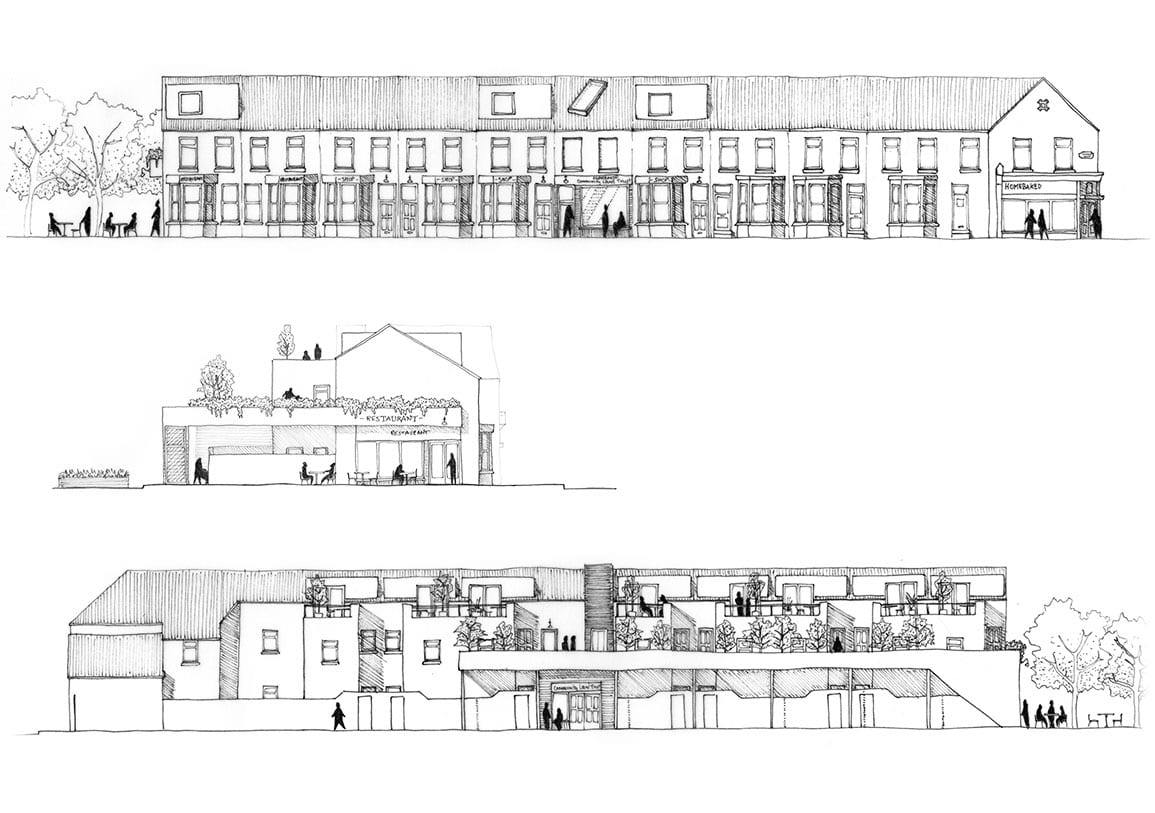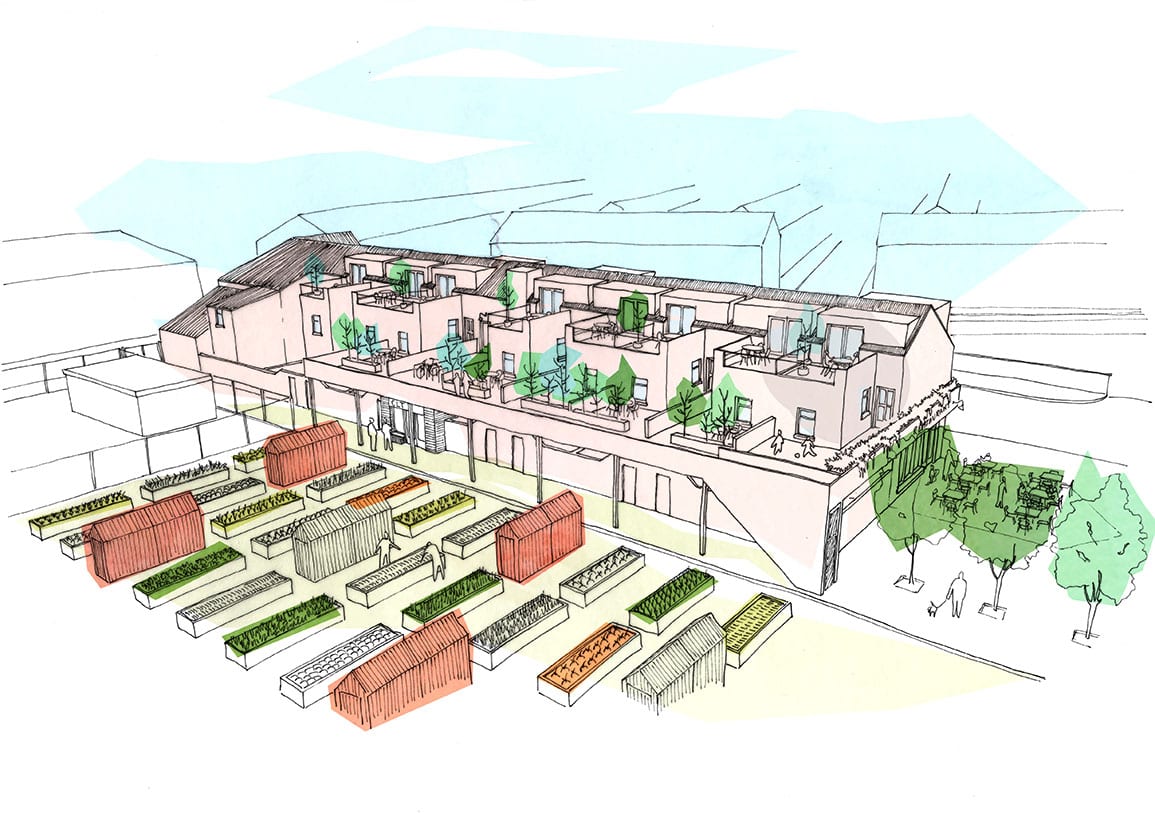Homebaked
We recently produced this innovative solution for a derelict terrace in Anfield. The aim was to rejuvenate the high street with business incubator units. Affordable and inventive accommodation was mixed into the existing terrace with rear garden space linking the development to the open land behind. Apartments would be accessed through a house with its floors and walls removed. It would essentially be forming a covered courtyard between the adjacent business incubator units and home to the Community Land Trust. A staircase and lift would take home owners and visitors to a rear deck providing access through private gardens to the homes. Further external area would be provided in the form of platforms on the back of the rear outriggers, accessed via new rooftop dormers. To the front, the existing bay windows are retained as shop fronts. A new restaurant is proposed overlooking the square.





