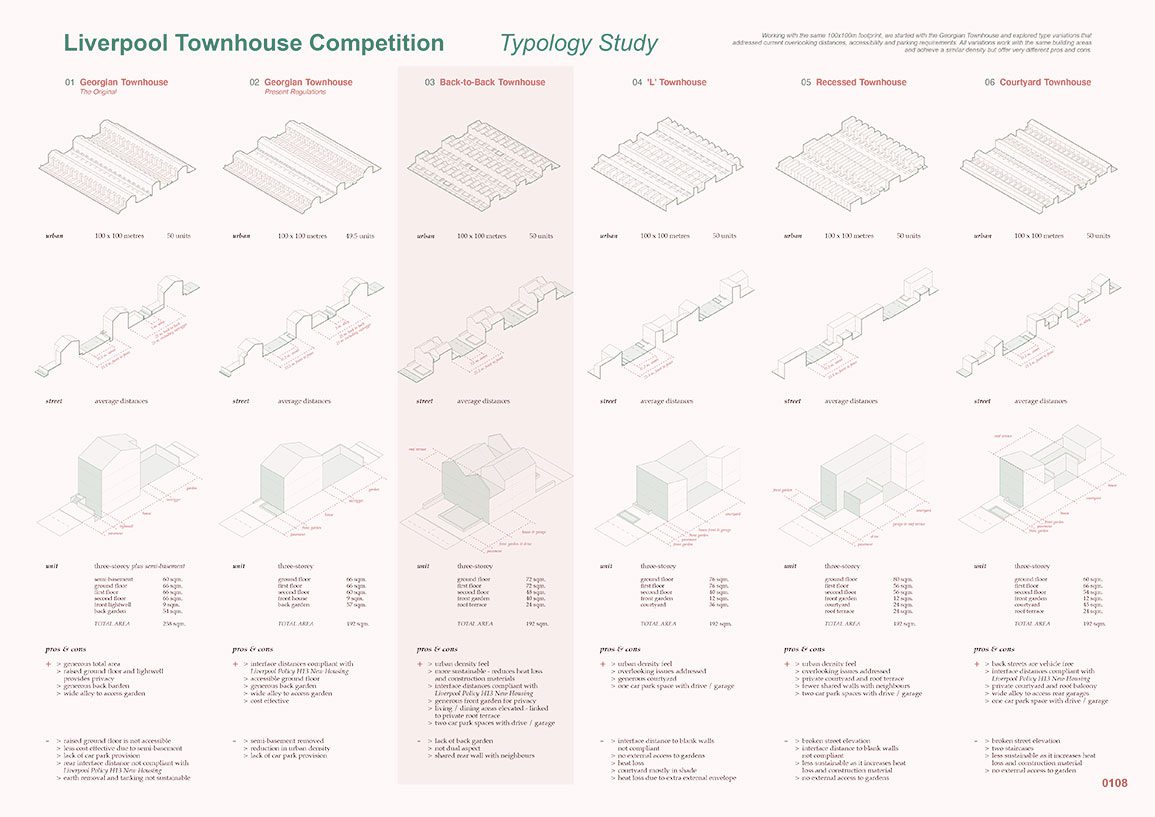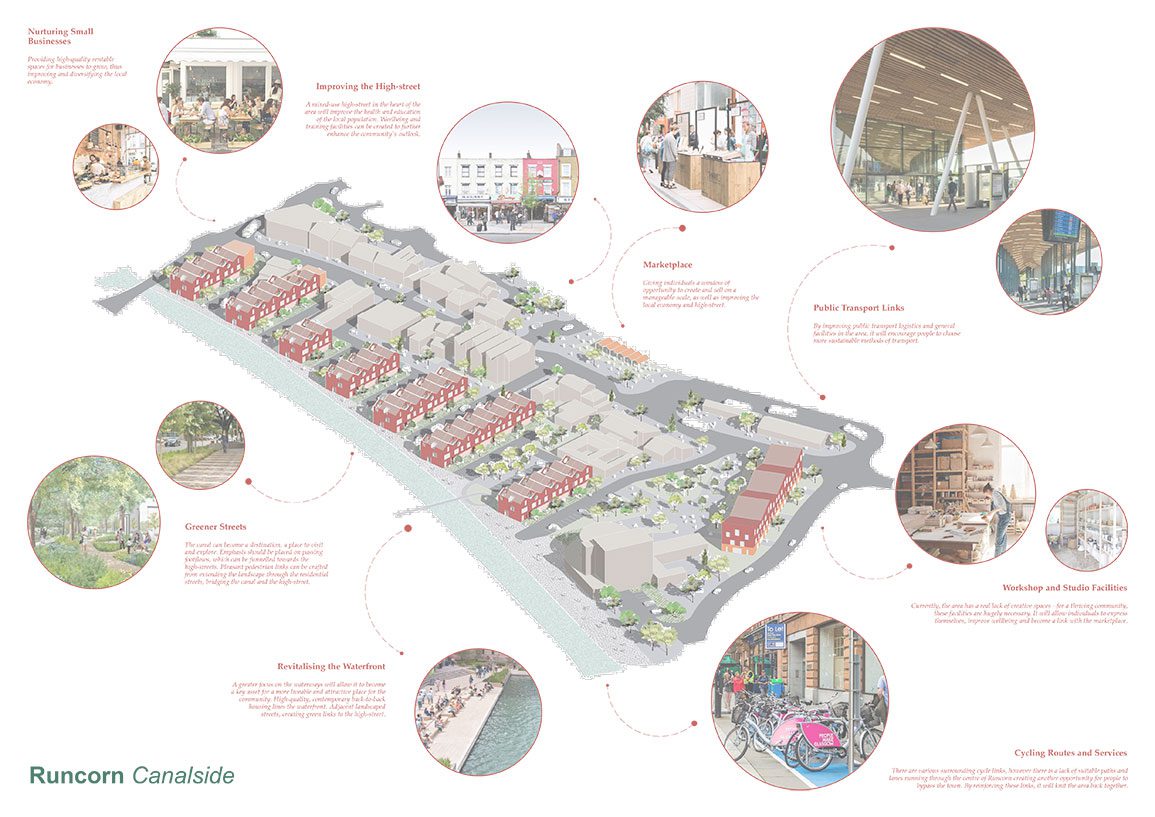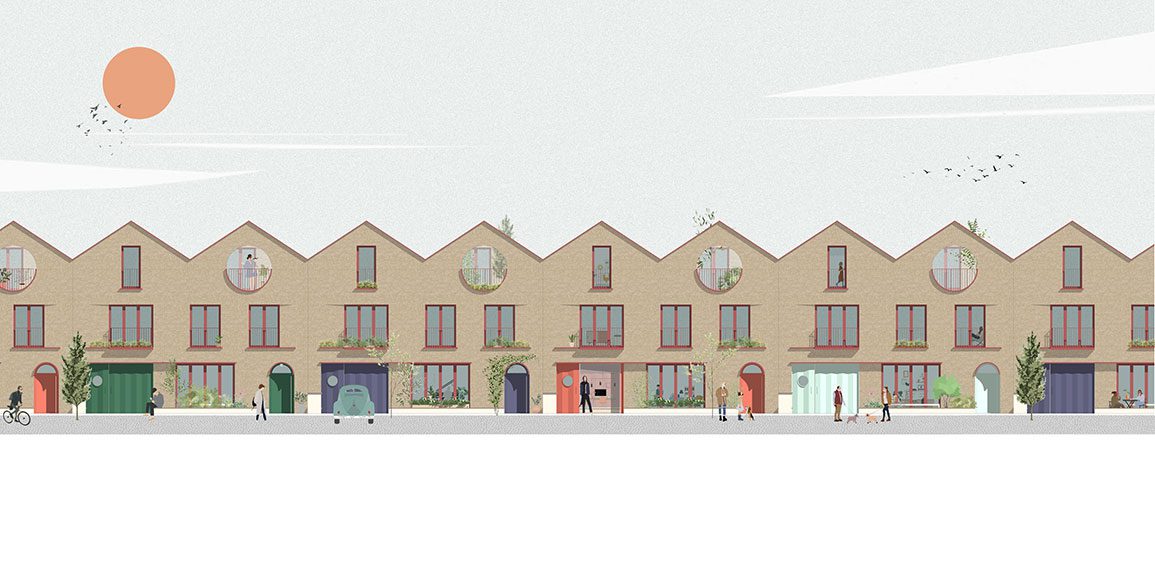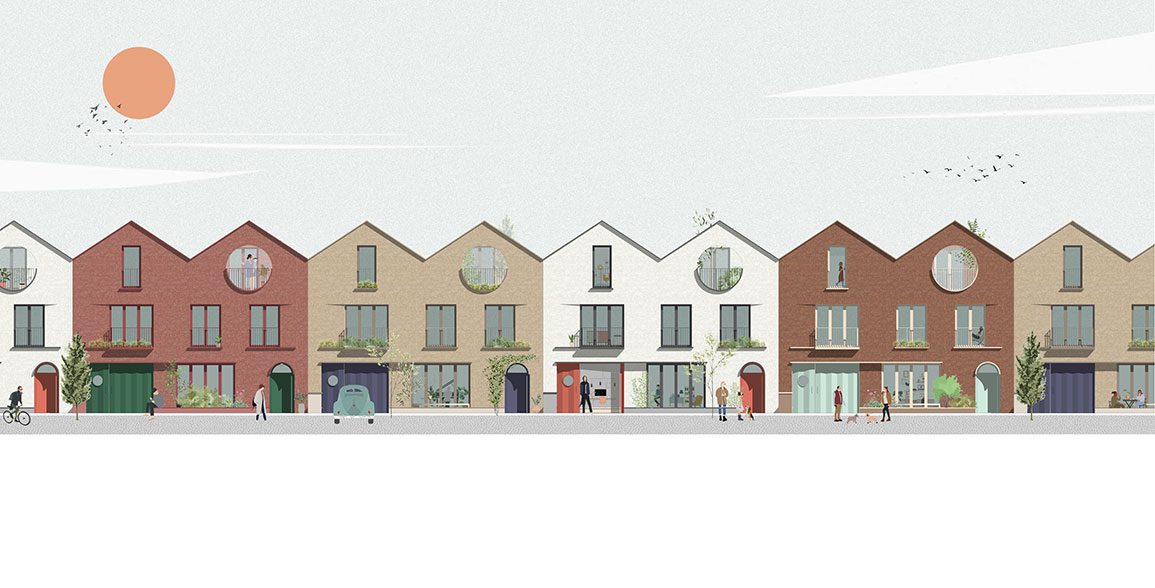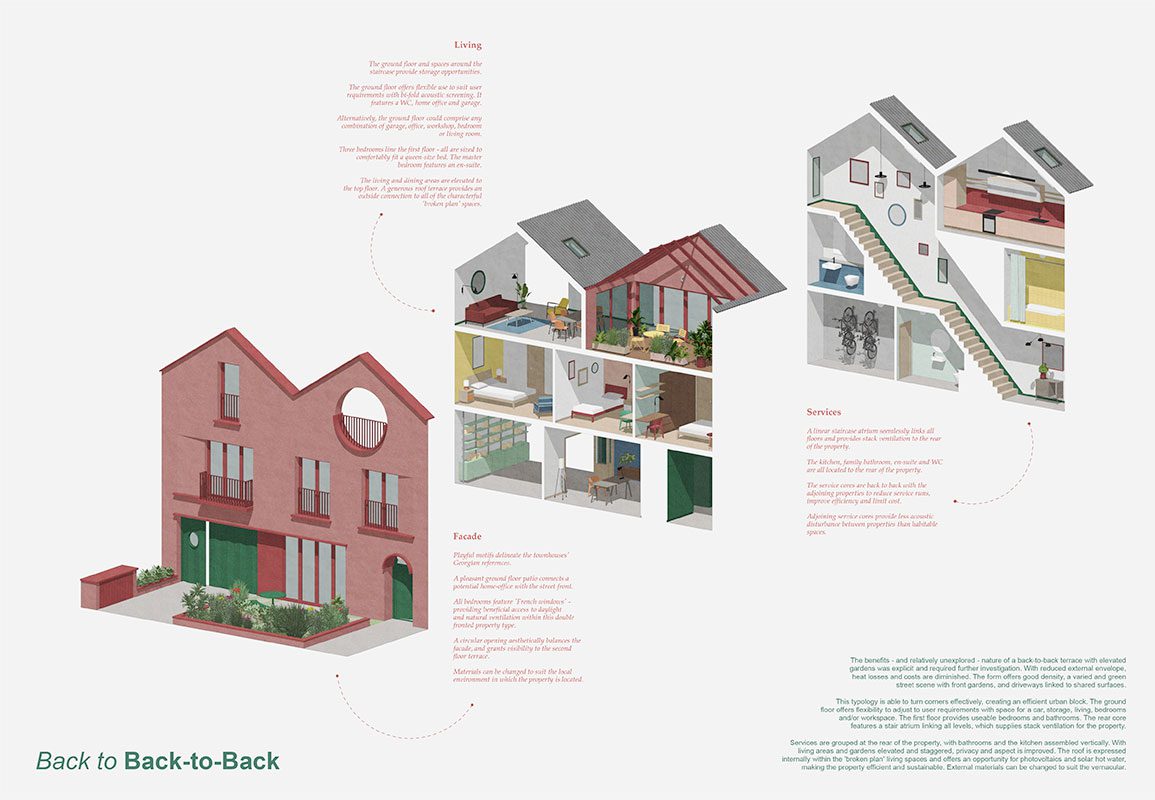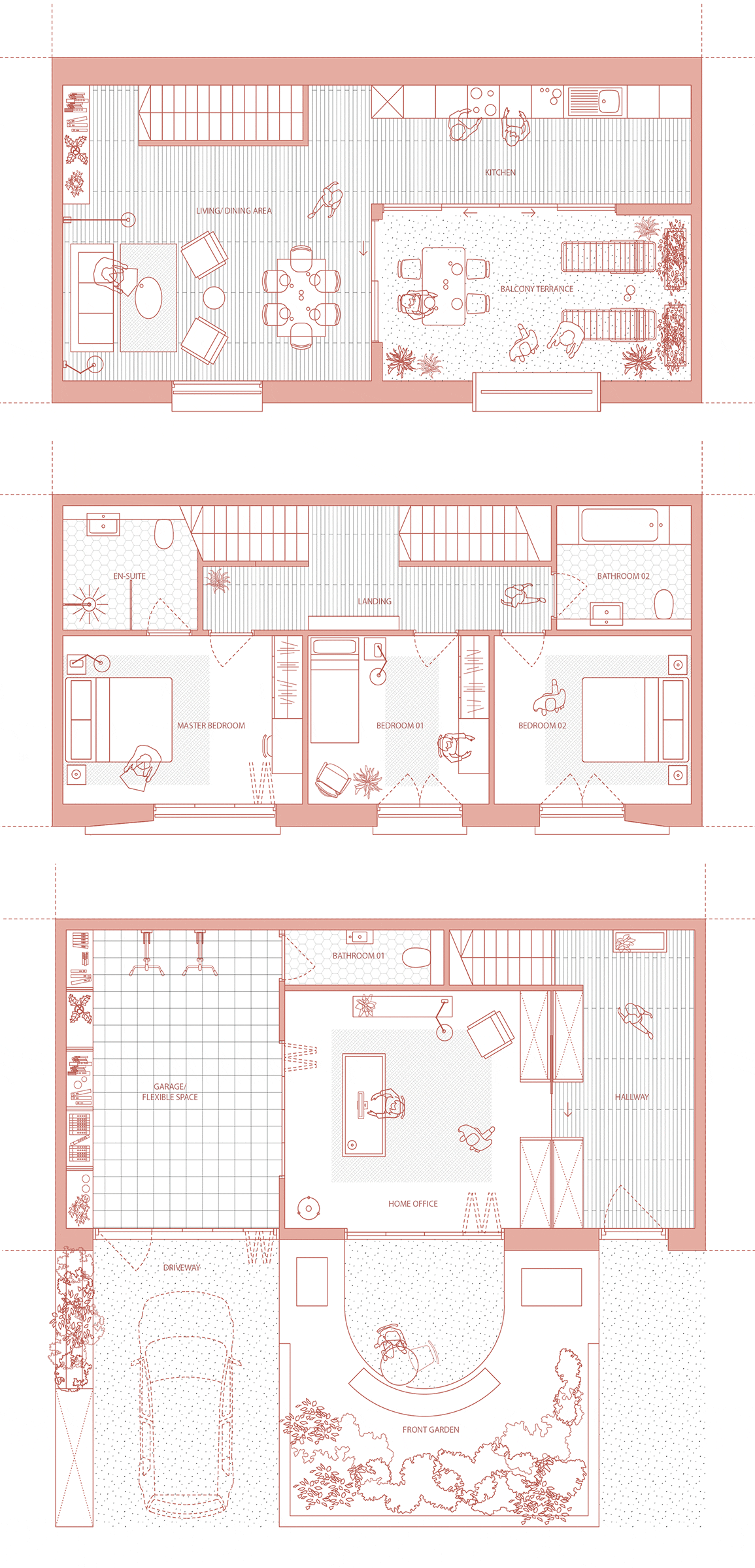Back to: Back to Back Housing Runcorn
Runcorn is in the midst of great change. For many years it has been dominated by infra structure not serving, but bypassing the town. A series of flyovers and railway arches loomed over the town centre, which also experienced displacement with out-of-town retail and the lure of neighbouring cities drawing people away from the centre. Plans are afoot to transform the centre with a new Station Quarter where flyovers existed. This will provide new business and living opportunities. The High Street is to be reinvigorated with a focus on skills training and culture. The Brindley is to be extended offering additional facilities. The two existing waterways are to linked. The project site is positioned between all of the above, making the site a crucial part of the jigsaw.
Our proposals aim to retain, restore and reinforce the High Street. Through working with existing buildings and the broken urban grain, we are aiming to create a new pattern of movement linking across the site and utilising the canal. Proposals seek to treat buildings individually, but considering the wider vision. Rather than propose a new vision, we think it is important to work with existing proposals and create suitable space to realise the dream with appropriate infill.
A new street structure is provided perpendicular to the canal and High Street linking the two and affording common views and green shared landscapes. A new type of back-to-back house is proposed with gardens on the roof to allow for public space at street level with shared surface and defined frot gardens. This efficient house type increases density and provides central flexible family living.
The houses feature three shared walls reducing building envelope and heat losses and making the scheme sustainable and affordable. The staircase forms an eye catching atrium to the rear providing stack ventilation with living rooms elevated with pitched roofs expressed internally and access to the roof garden provided. Ground floor spaces can be used for a variety of functions from living space, bedrooms, office, garage or commercial purposes offering long term flexibility. The first floor comprises well proportioned bedrooms.
The landscape around the Brindley is to be altered to improve visibility, the setting for the cultural asset and to link the canal and High Street. An Apartment block with training centre at ground floor edges the site.





