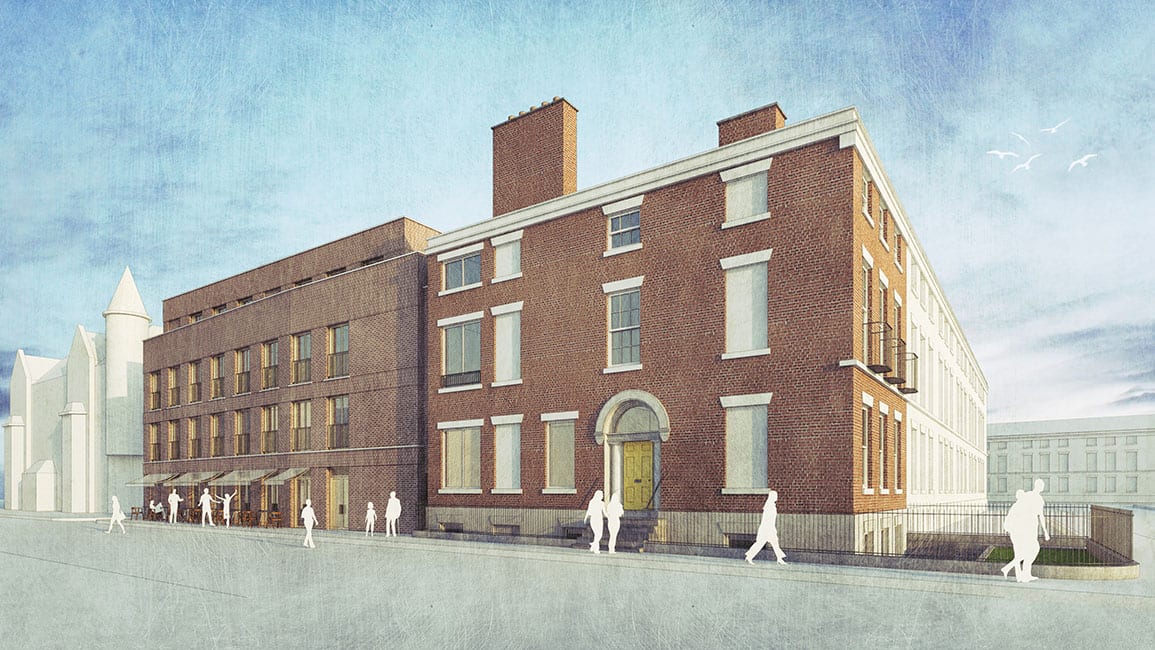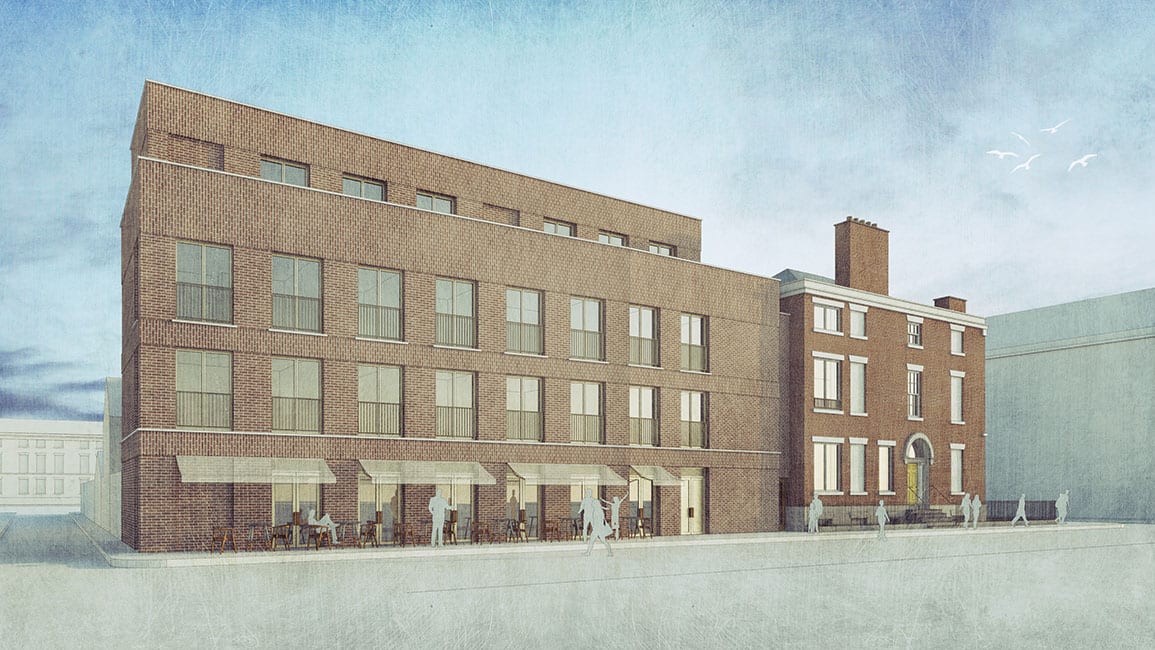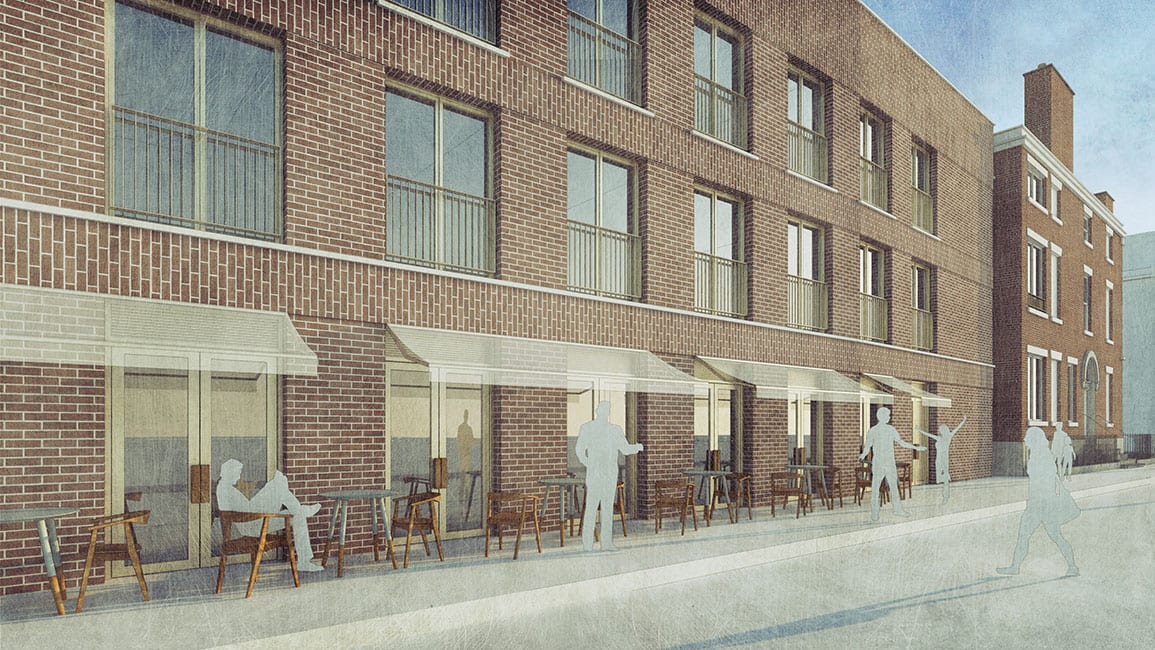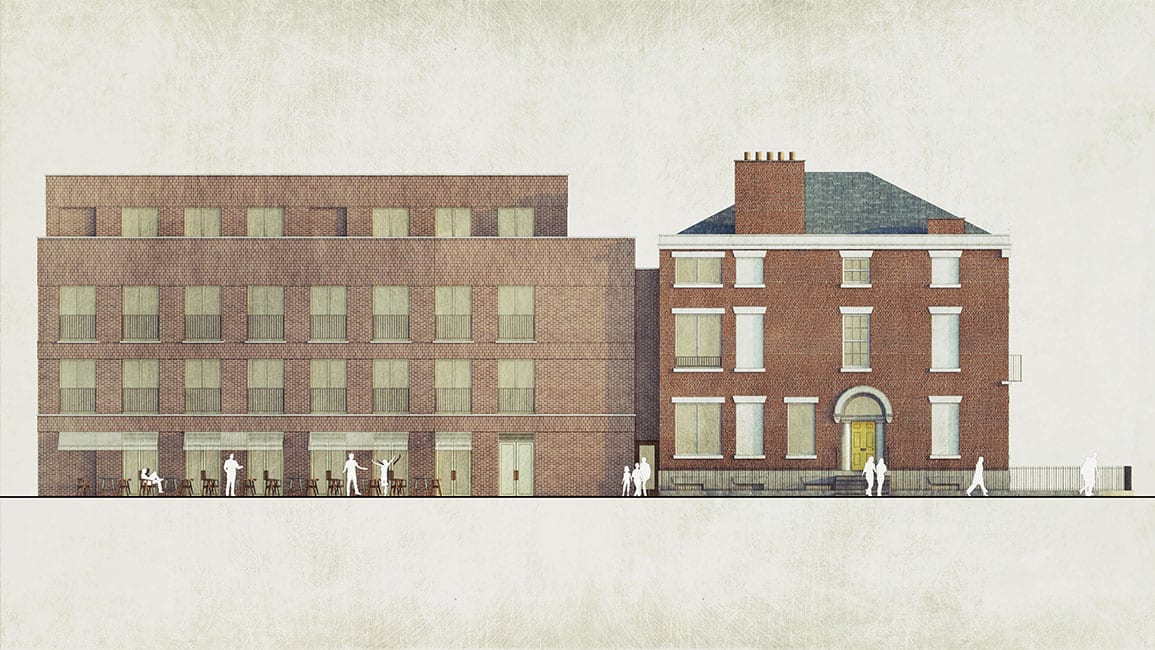Blackburne Place Liverpool
Architectural Emporium sensitively designed this mixed use scheme with 9 apartments and a restaurant at ground floor level to sit comfortably in its historical context. The proposal restores the original Georgian house, converting it to 5 apartments from office use, but reinstating some of the original features and layout. Alongside this, an existing mid-century extension of limited architectural quality is demolished and replaced by a new build brick building comprising a commercial unit, 2 apartments and 2 rooftop duplexes. The challenge was to create high quality spacious apartments on an extremely tight site. The scheme needed to be respectful of the existing Georgian house and the surrounding buildings. The new build element complements the existing by respecting its height and form, with the top level set back, and roof gardens created. Classic proportions to the fenestration and inventive brick detailing also echo the character of the existing building and the surrounding area. The scheme avoids pastiche replication and adopts an appropriate but modern interpretation of its Georgian surroundings. Roof gardens will enliven the top floor duplex apartments providing external space on a restricted plot.









