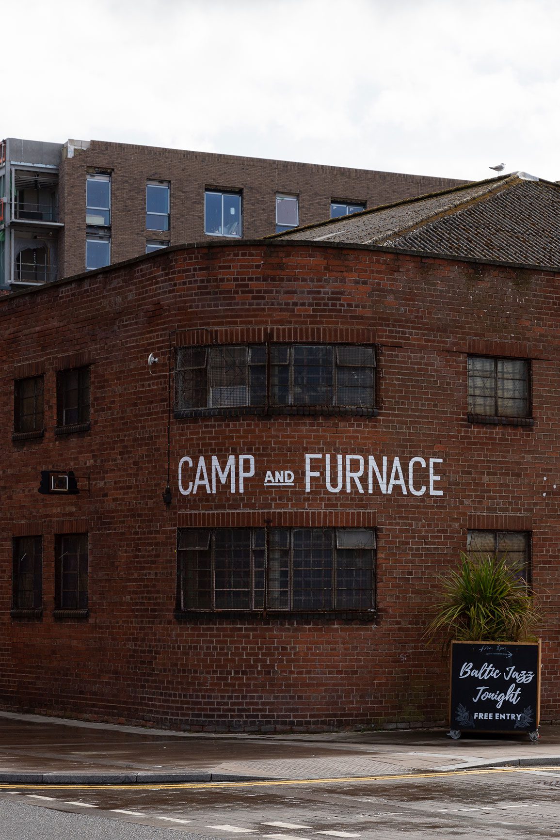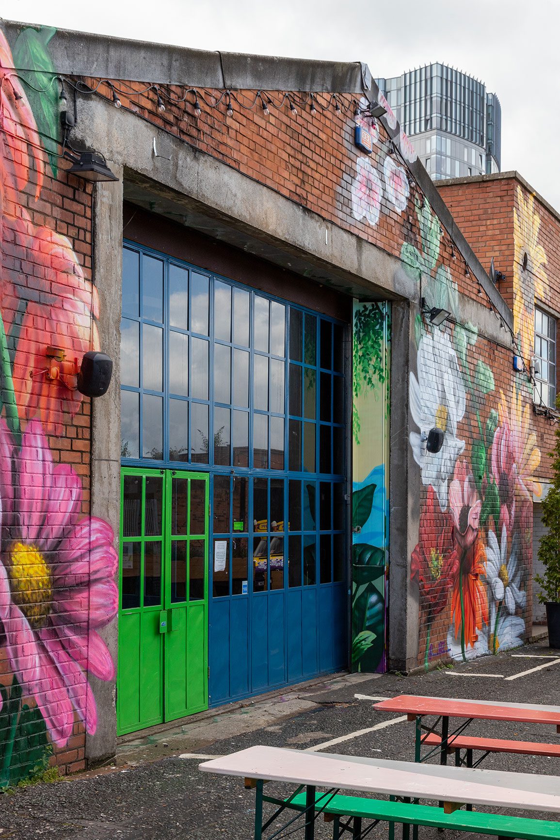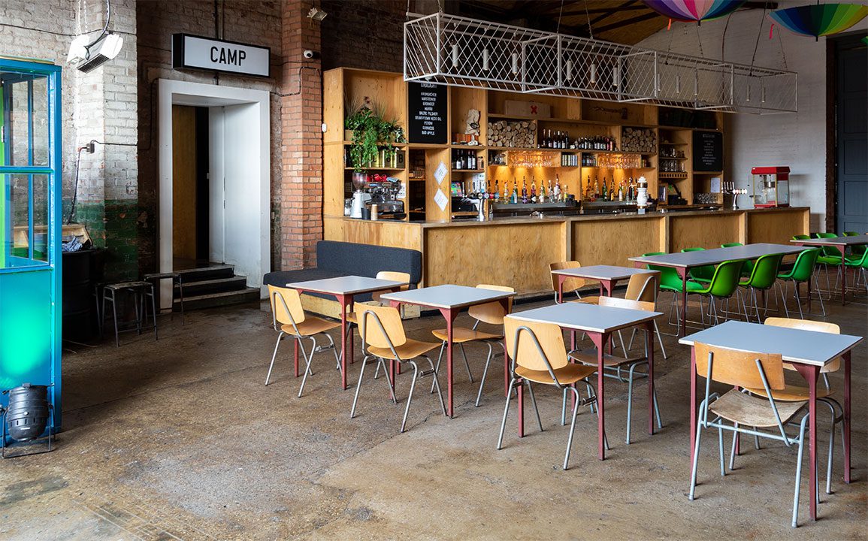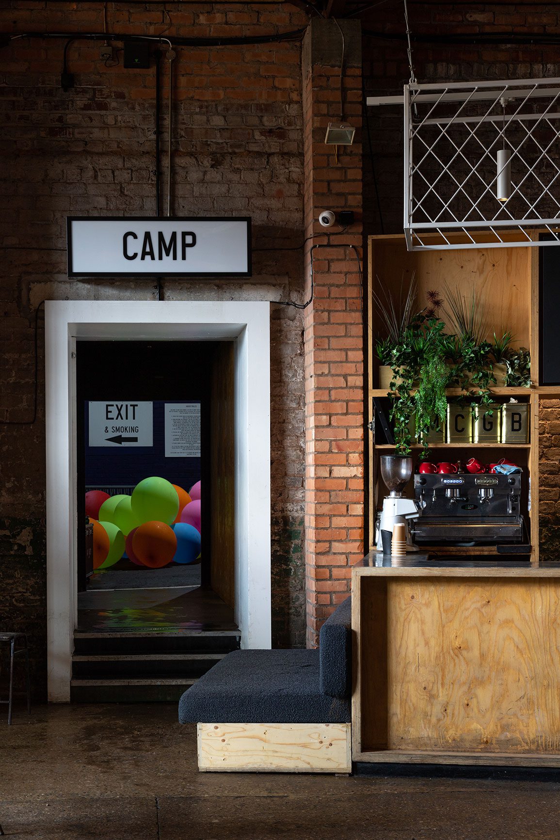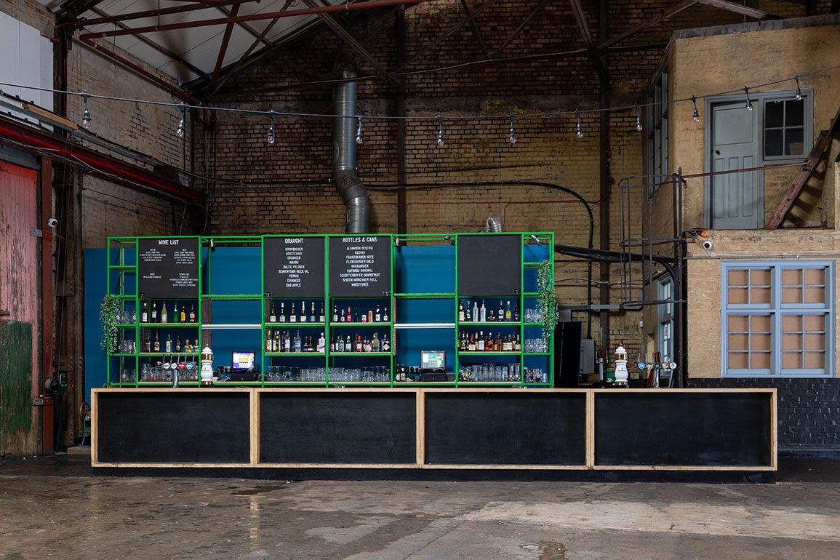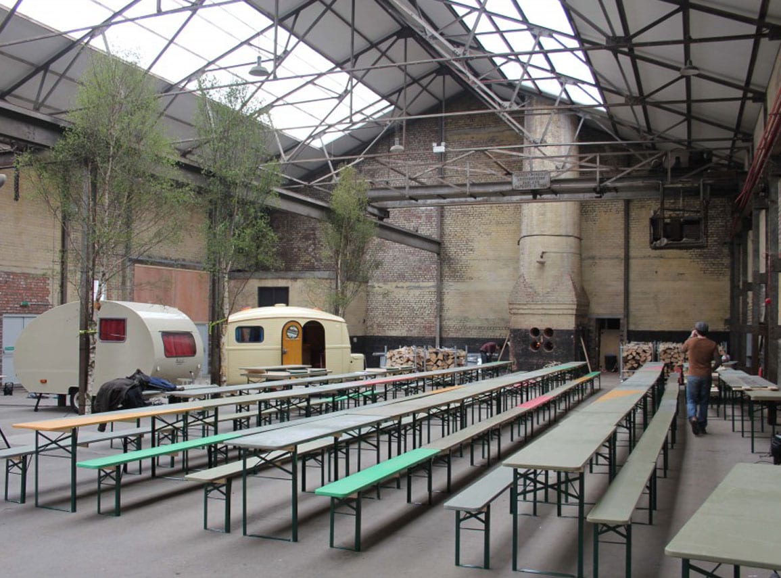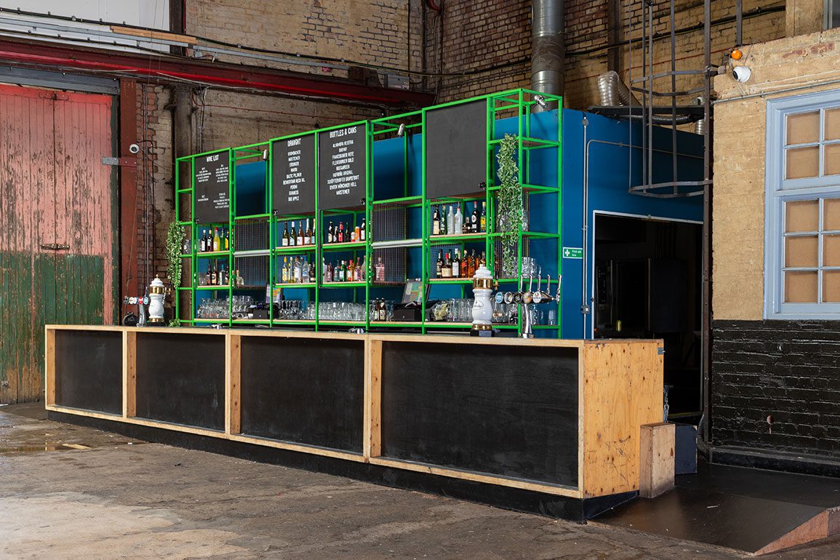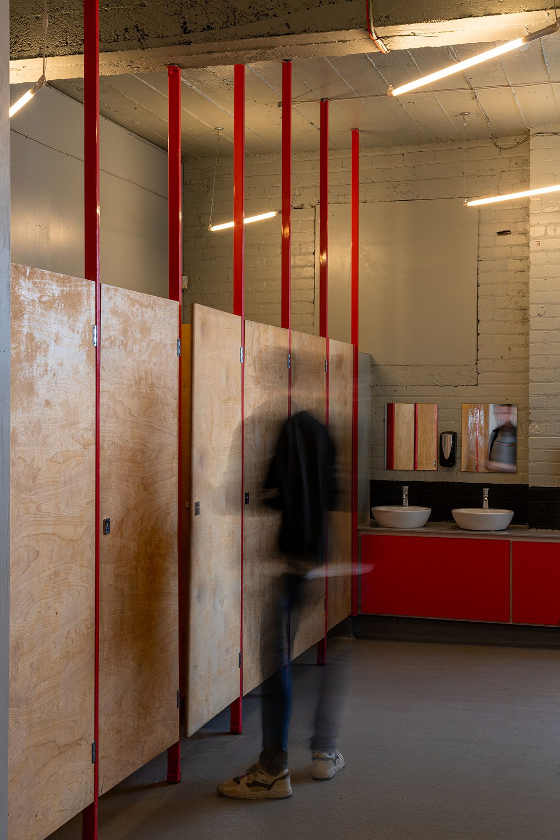Camp and Furnace Baltic Triangle, Liverpool
Architectural Emporium have designed a number of the changes to Camp and Furnace over the years to update the building and improve its operation. Camp and Furnace was conceived as a large-scale arts venue within a series of warehouses. AE were first employed to re-line the entrance funnel, rationalise internal spaces and to create mezzanine levels within Camp to enlarge the capacity. More recently AE transformed the building visually and functionally. Proposals re-imagined the lobby area, with a new bespoke (Crittal style) glazed entrance screen and vestibule, a lighting rig and a general arrangement that massively increases capacity of the space by rationalising the entrances into the space. In Camp, the capacity was extended by creating new toilets, extending the bar, relocating the cellar and proposing new internal finishes. Furnace is altered with a simple programmable strip lighting solution that allows the space to change to suit its various events. A new back bar promotes products and provides secure storage of spirits. Photos: Matthew Westgate.





