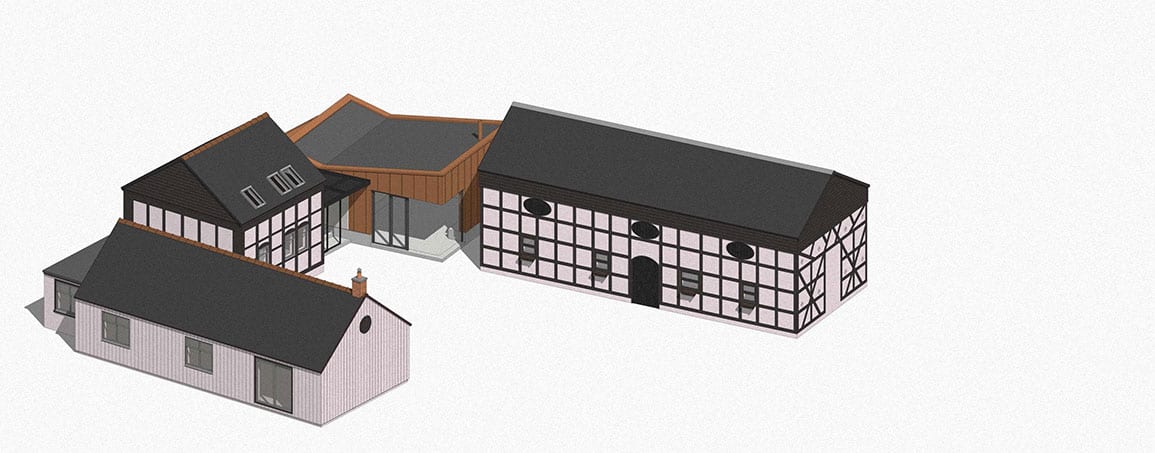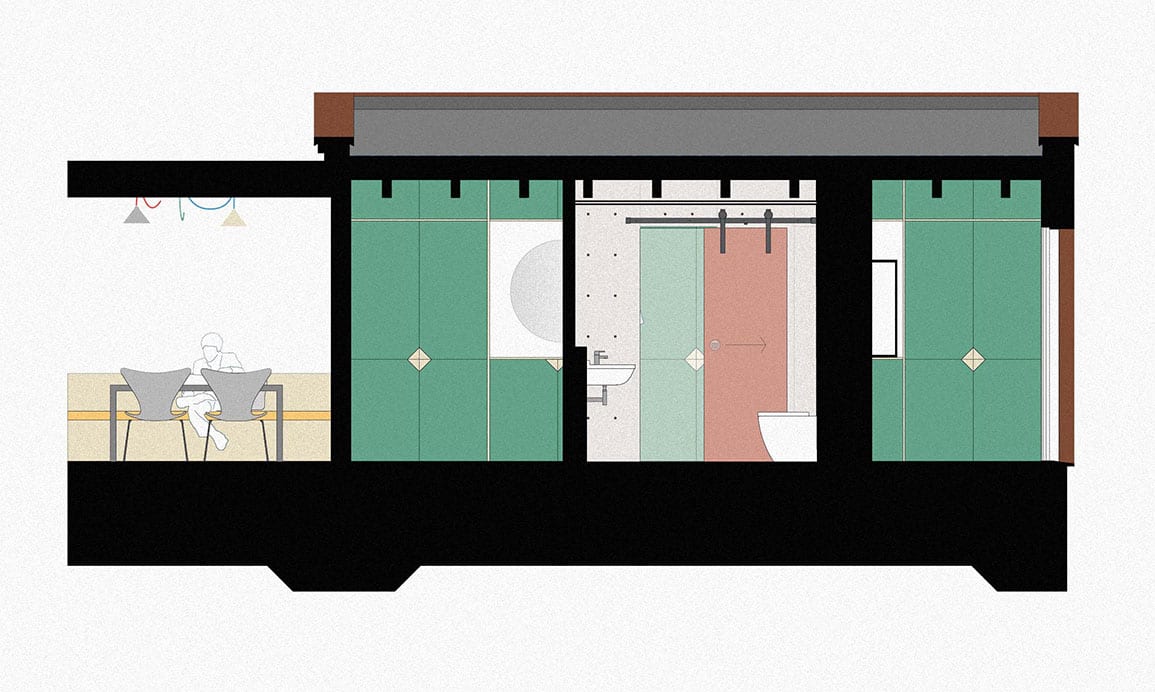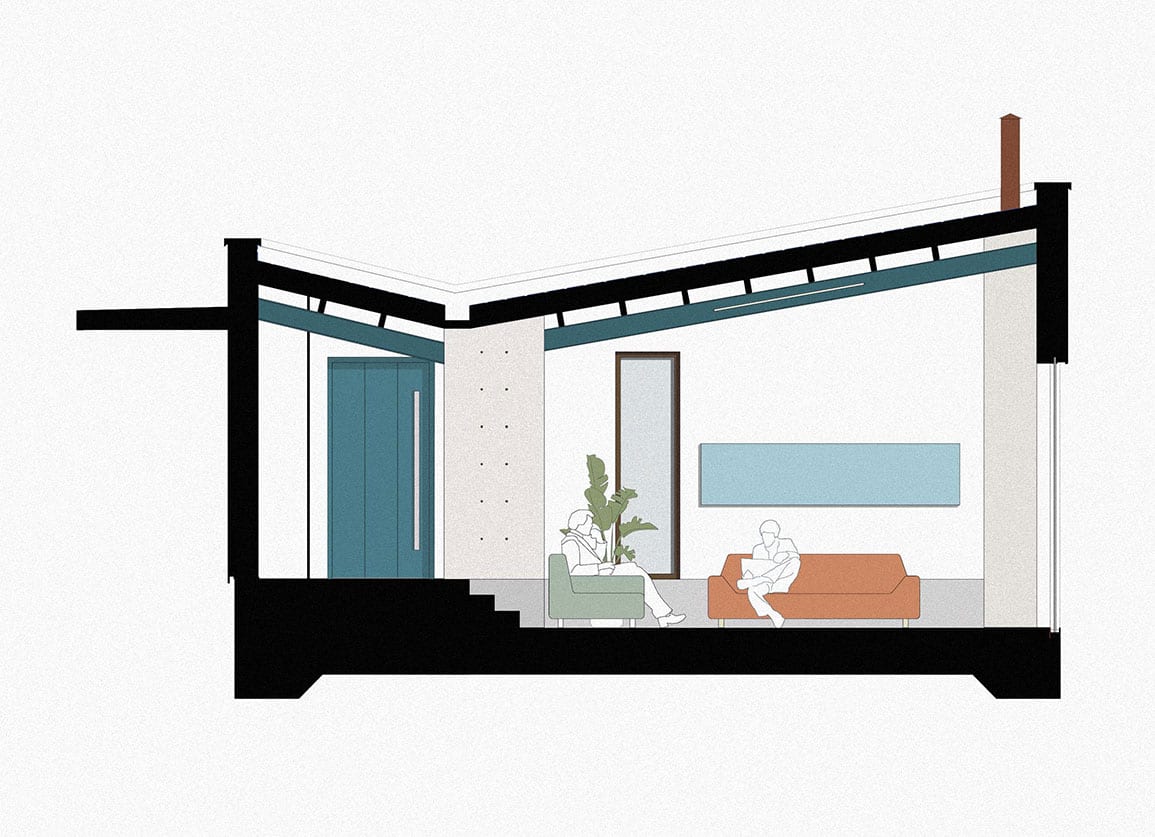Copper House Extension North Wales
Architectural Emporium have achieved planning permission for a new build addition to a listed Grain store, barn and bungalow in North Wales. The scheme completes the courtyard and reimagines the landscape around the buildings to enhance functionality and aesthetics. Architecturally, the new form mediates between the geometry of adjacent structures, with a glazed link between forming a dining and seating are. The main volume features a new lounge, entrance and WC, with the front door relocated to allow the courtyard to be used as a garden as opposed to a parking area. The former lounge is converted to a master bedroom and new copper bay windows are incorporated to provide window seating areas overlooking the garden. The external envelope is sensitively reimagined with paint used to unify the structures and return the buildings to their original appearance. The new build lounge is set down within the concrete plinth with concrete walls to plinth level. It features an offset inverted pitch and copper cladding. The scheme will be on site summer 2021.









