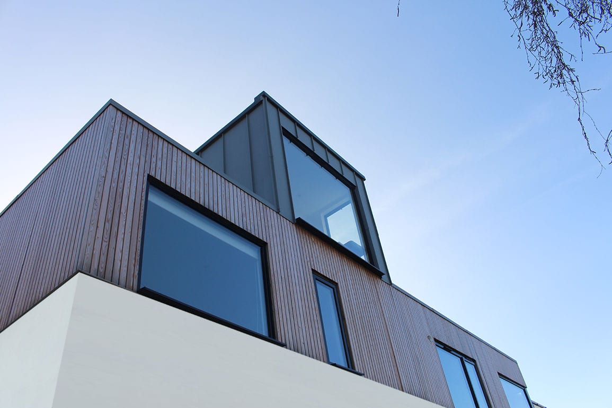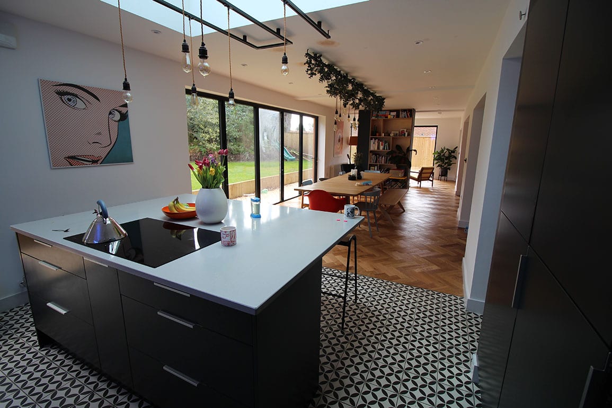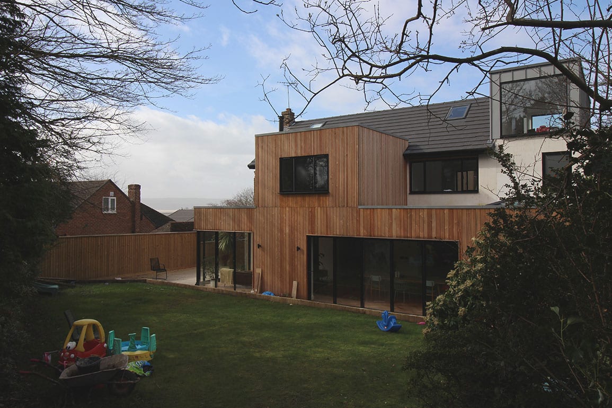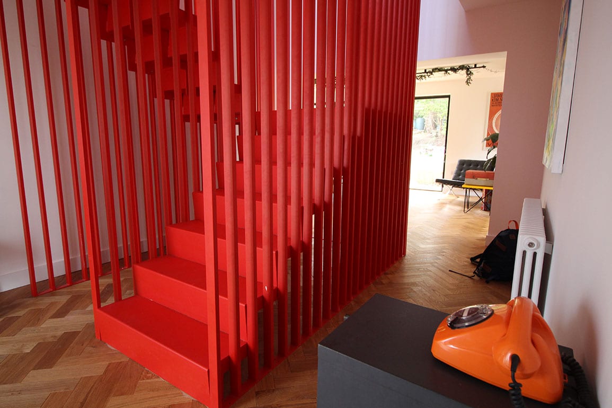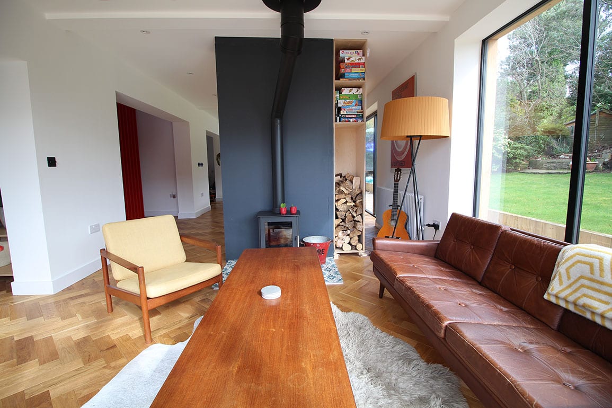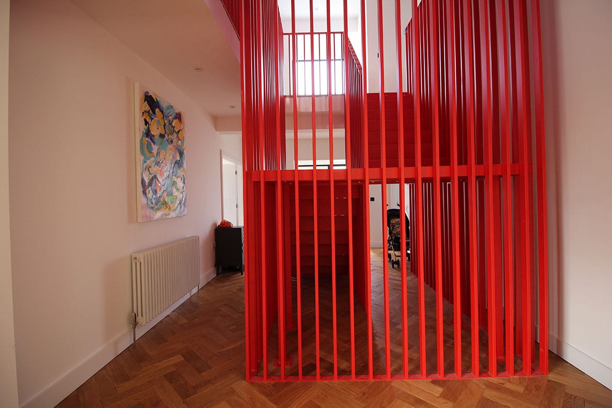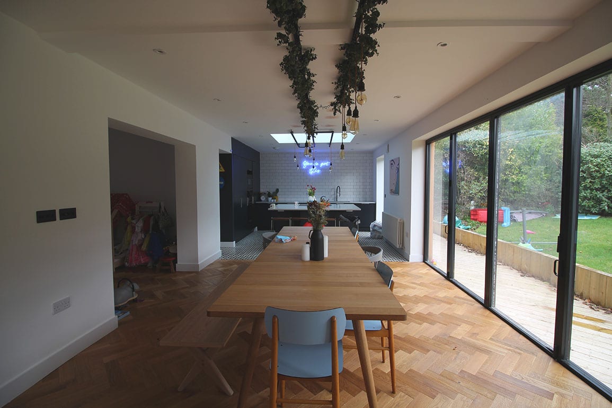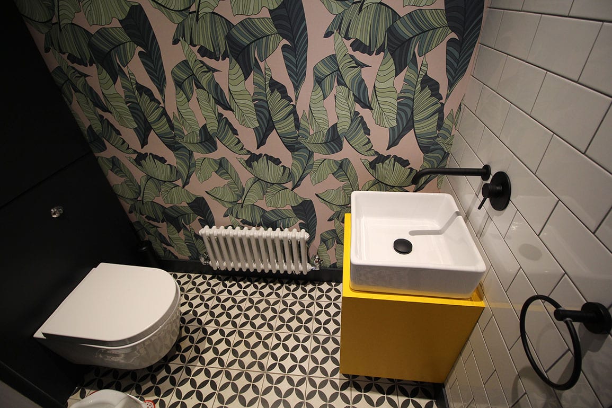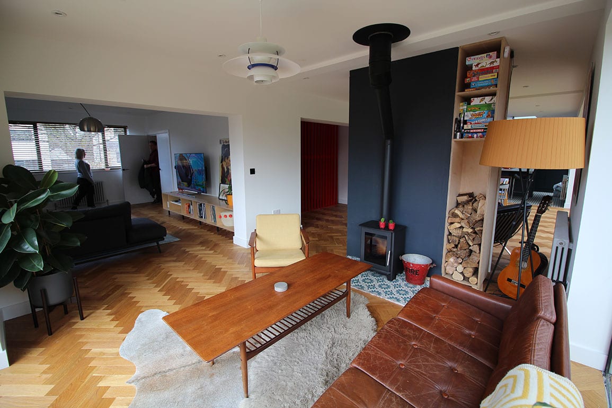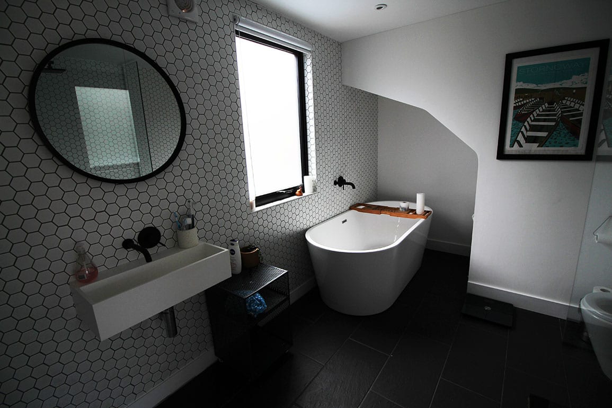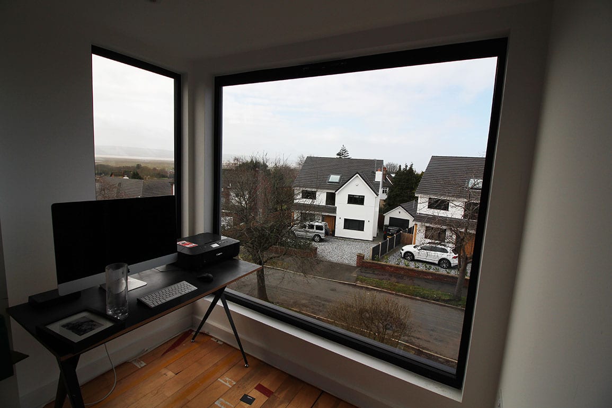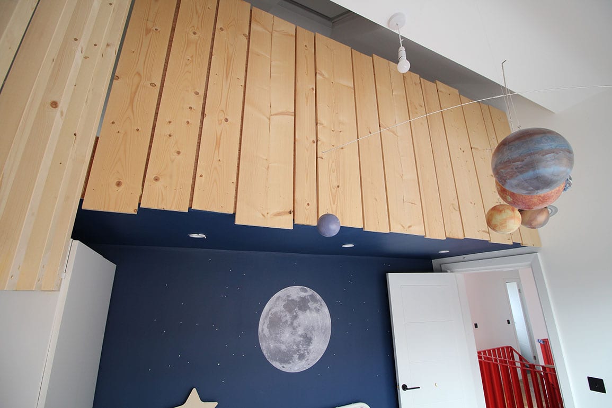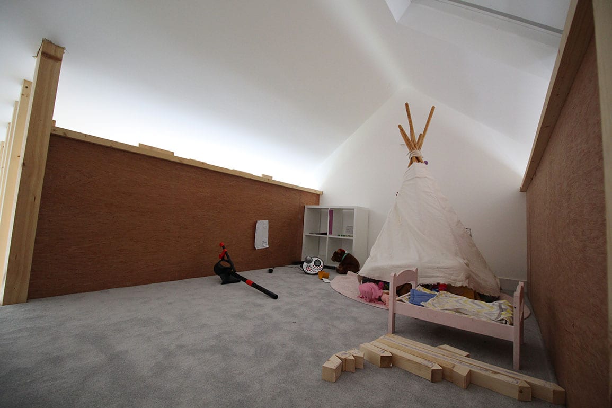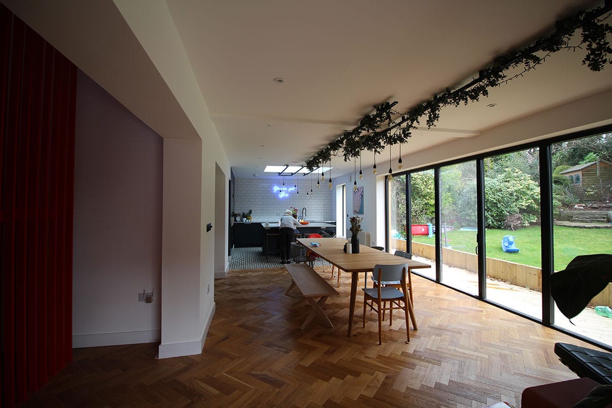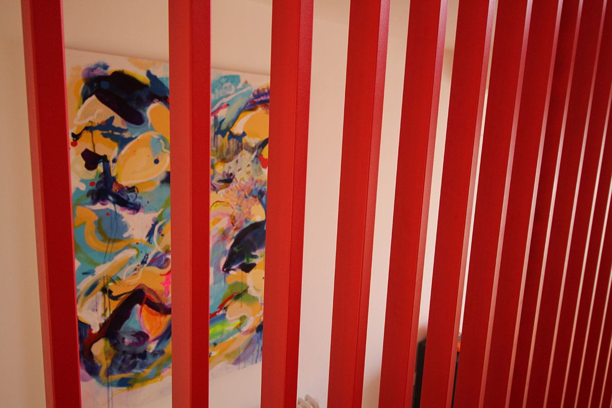Heswall Home Wirral
Still under construction, this home is being totally transformed with side rear and roof extensions. A new eye catching steel coloured staircase has been constructed within a new central atrium. We worked closely with our client, who is a bespoke digital designer to create and deliver proposals. The ground floor features an open plan arrangement but with clear identification of a series of rooms within the wider space through the placement of fixed and moveable elements. The rear extension features large window and door openings connecting to outside. Works to the garden and the outside of the property are ongoing. Siberian larch cladding of different plank sizes with a stepped shoulder detail are used on the primary extensions, with a wider plank used to ground floor and slender intevals above. Render conceals the alterations to the brick building underneath and unites the external appearance of the building affordably. At the top of the staircase, a projecting corner window with a built in seat affords views of the Dee Estuary. To the rear, a new guest room is created. Two childrens bedrooms are linked via a climbing and storage wall up to a communal den set within the roof space of the existing house. A further bedroom is located within the existing house to the rear. The master bedroom in a extension over the existing garage features a rear en suite. A zinc roof dormer book-ends the existing roof with large window openings to either end. It is accessed from the landing and features an office space overlooking the estuary with access to the loft space for storage. Pictures will be updated as the job is completed.





