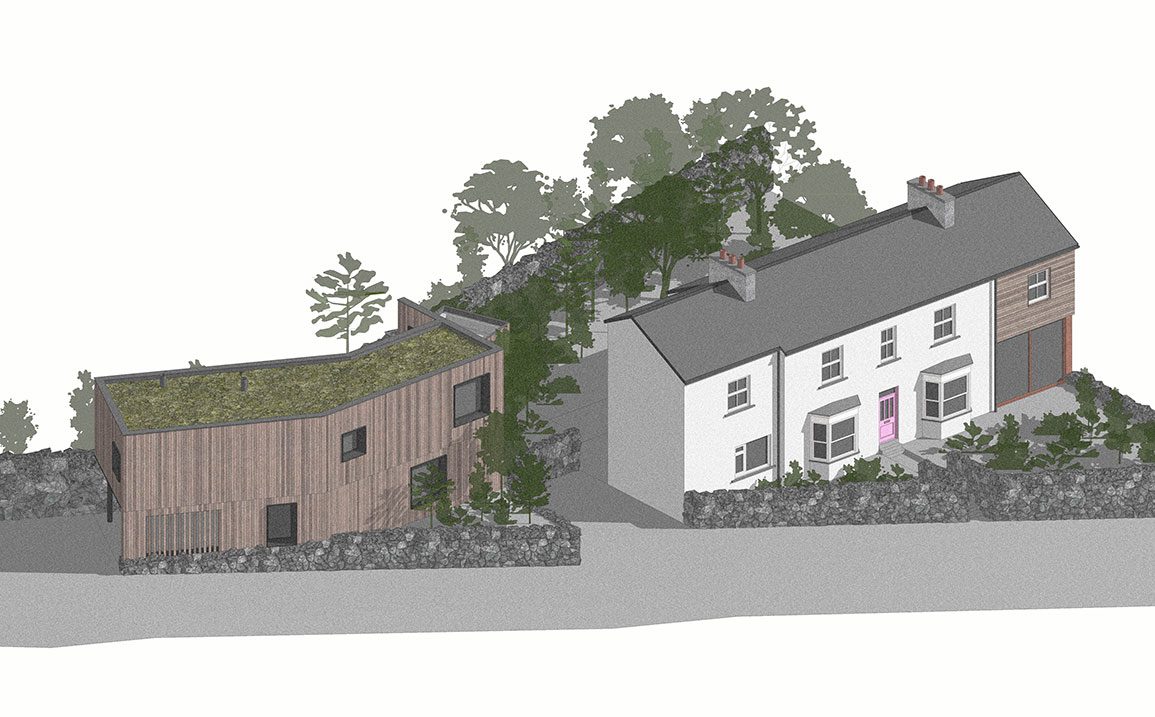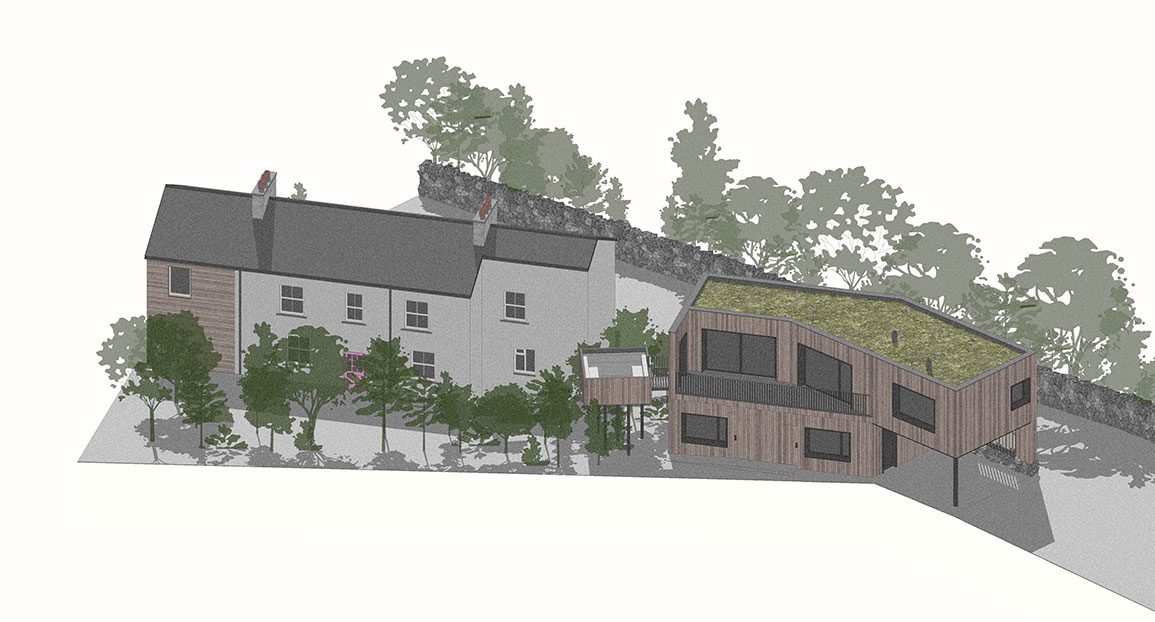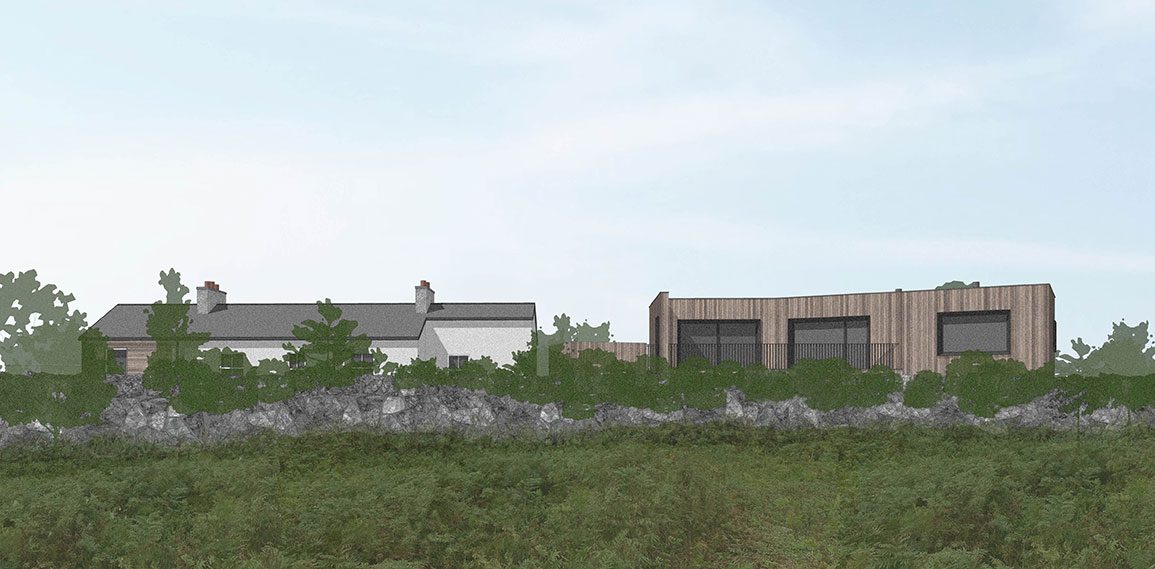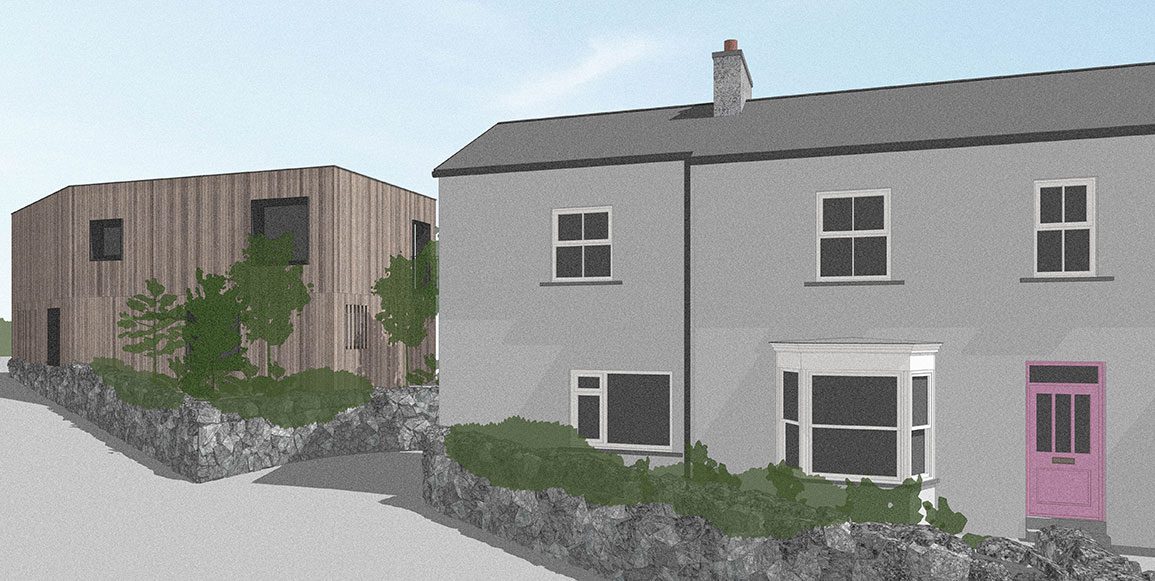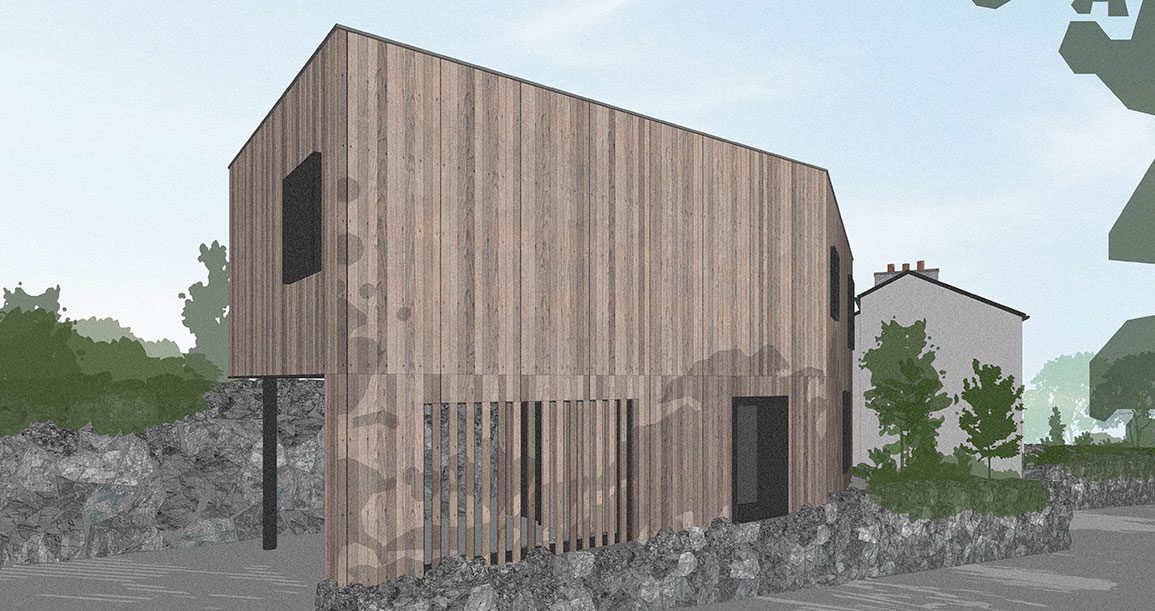Holiday Retreat North Wales
On a restricted site, Architectural Emporium have designed an accessible holiday home, that takes advantage of it’s unique location. Set to the rear of an historic wall, the upside down house is orientated towards the spectacular surrounding views. The property is to feature a balcony and hot tub on stilts, with a covered patio under. With an internal lift and ground floor private bedrooms. The house also features a covered car and bike park together with washing facilities for boots, bikes and animals. The open plan upper level is separated into defined rooms with a fireplace volume spitting the linked space. The faceted form follows site geometries and integrates the architecture into its location. The sustainable timber framed and clad building features a green roof, natural ventilation and a high performance building envelope.





