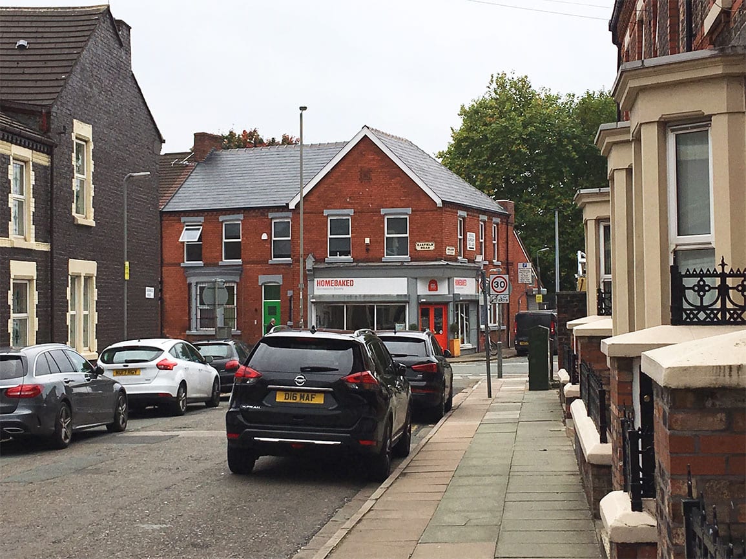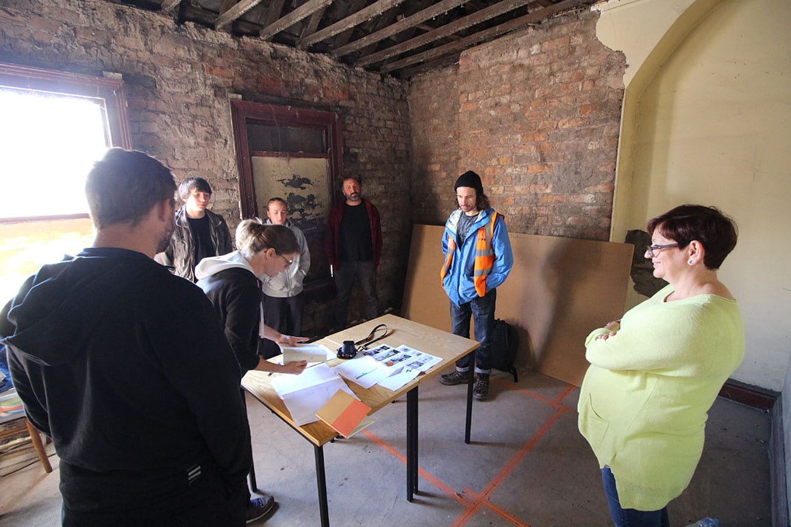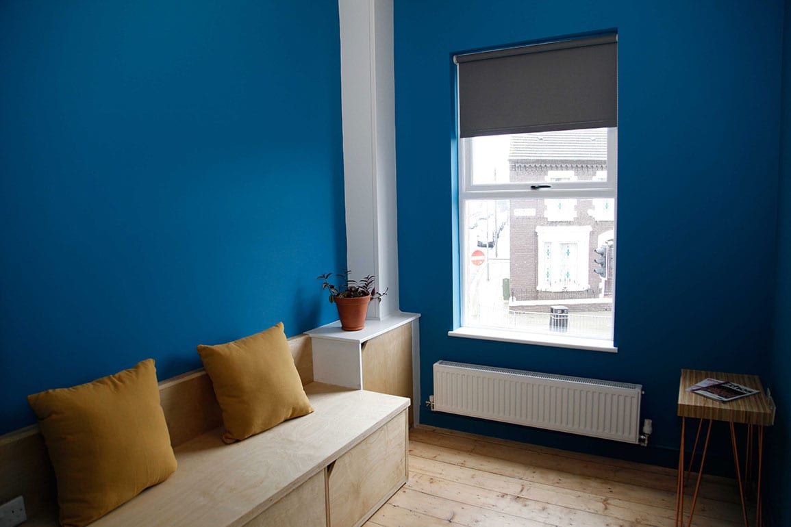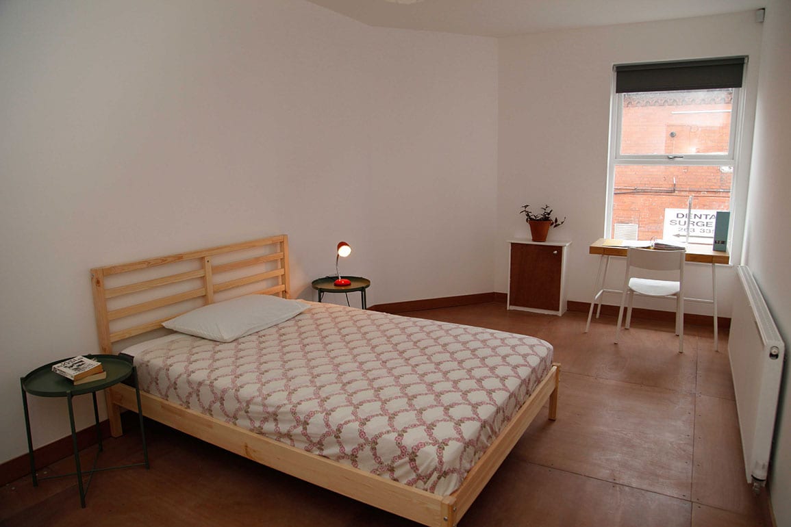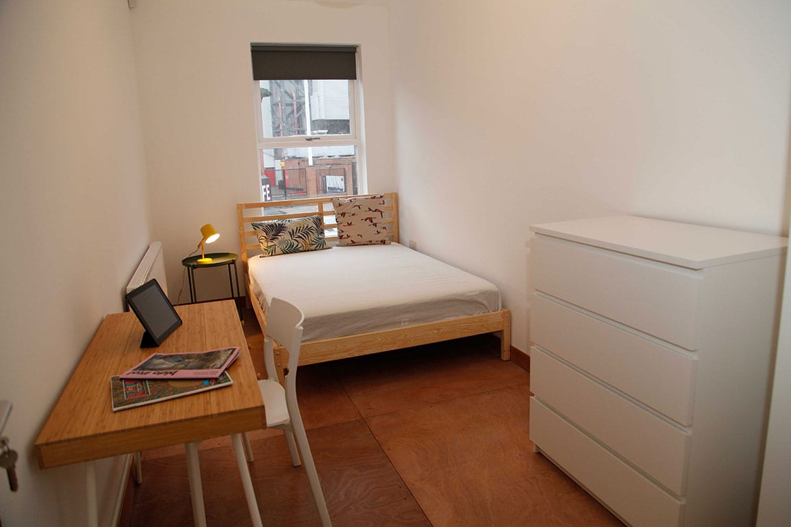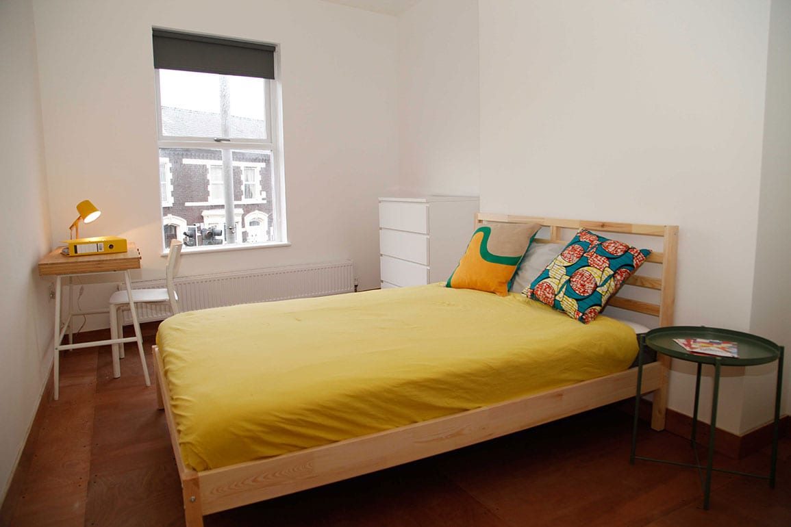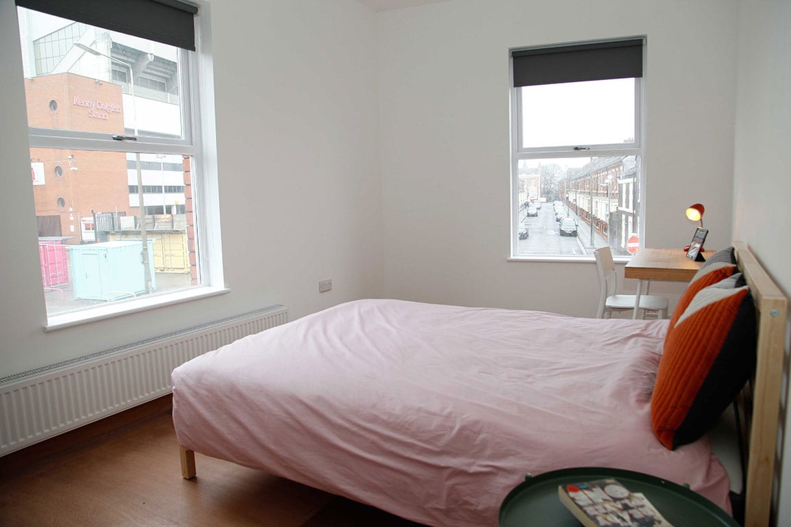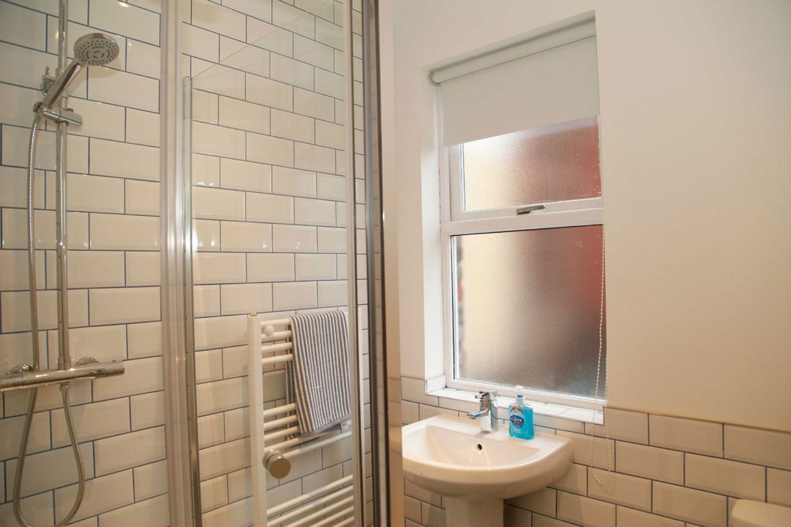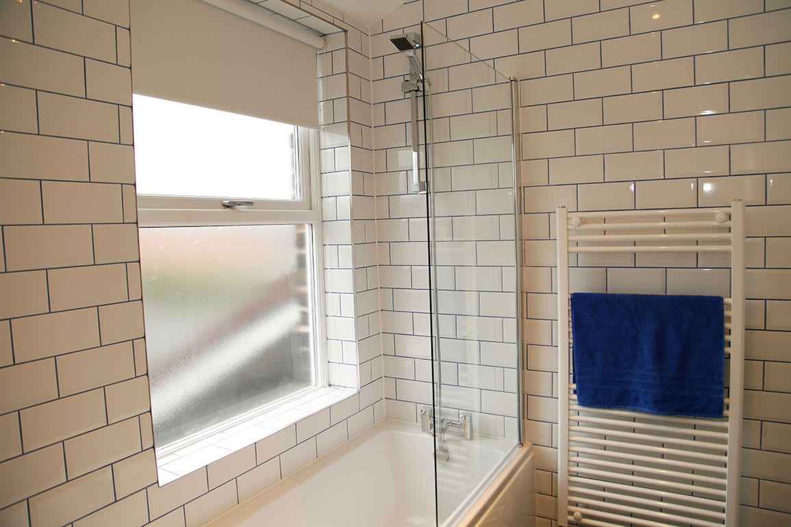Homebaked Phase 01 Anfield, Liverpool
Phase one of the Homebaked development for Architectural Emporium has involved upgrading the bakery shop front and creating a four bedroom apartment exclusively for young people on low incomes on the floor above. The existing building was in a poor state of repair and has been fully refurbished in an inventive and affordable fashion. The external envelope has been sustainably upgraded with an insulated facade and new roof to ensure building efficiency and affordability for the tennants. It features a kitchen dining room with bespoke kitchen and utility, a generous lounge with balcony, an intimate snug, four bedrooms and two bathrooms. The scheme has involved employing young trainees from Rotunda college to carry out some of the work and gain useful site skills for future employment in the construction industry. Bespoke plywood floors, furniture and storage solutions run through the scheme. Colour is injected into the scheme in the common areas with blue grout, the deep blue snug, coloured stair joinery, yellow tiles, furniture and upholstery. The facade also features splashes of bright colour to invite people into the bakery. Planting softens the site boundary. Designs were developed collaboratively with the client team and the trainees. Photographs by Allan Melia





