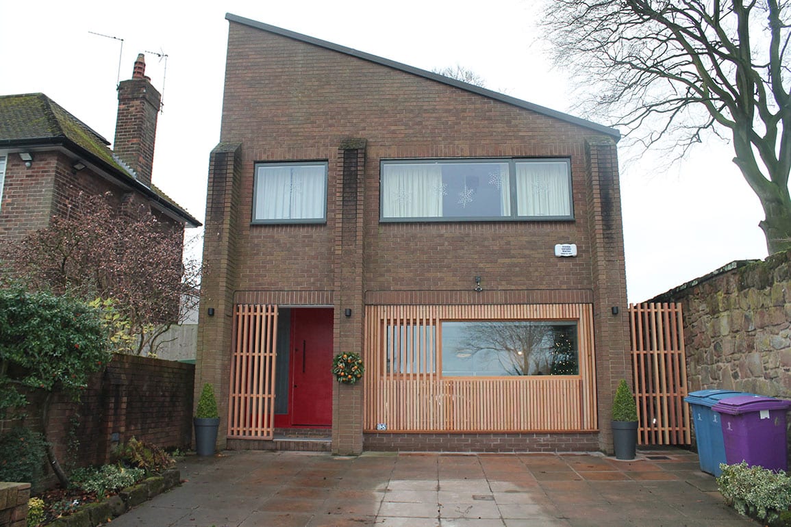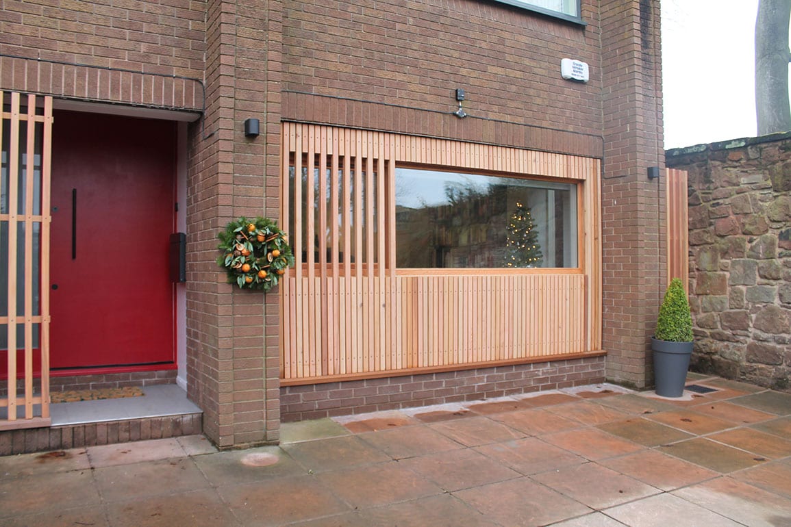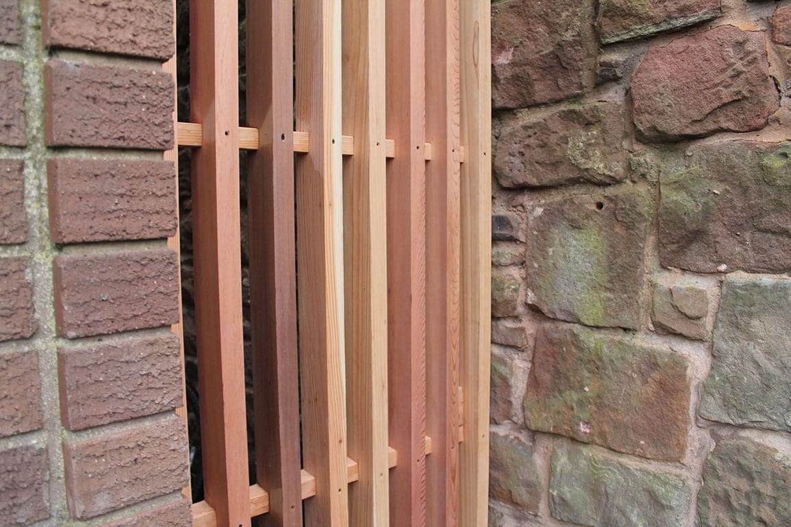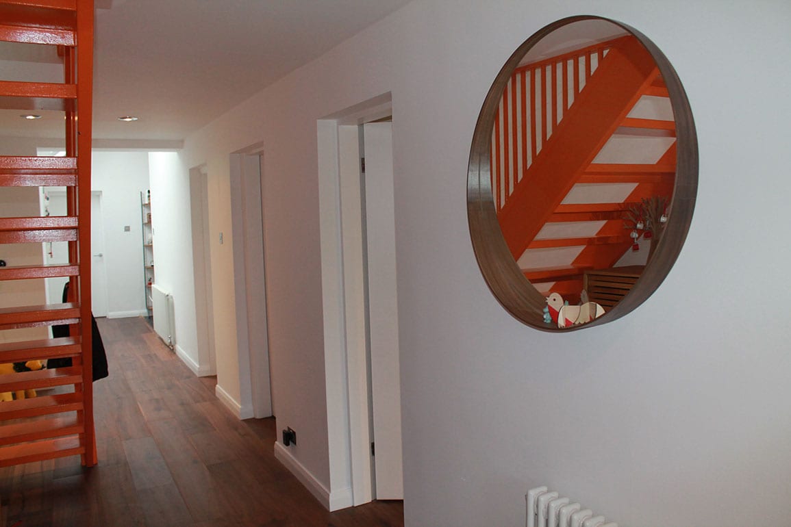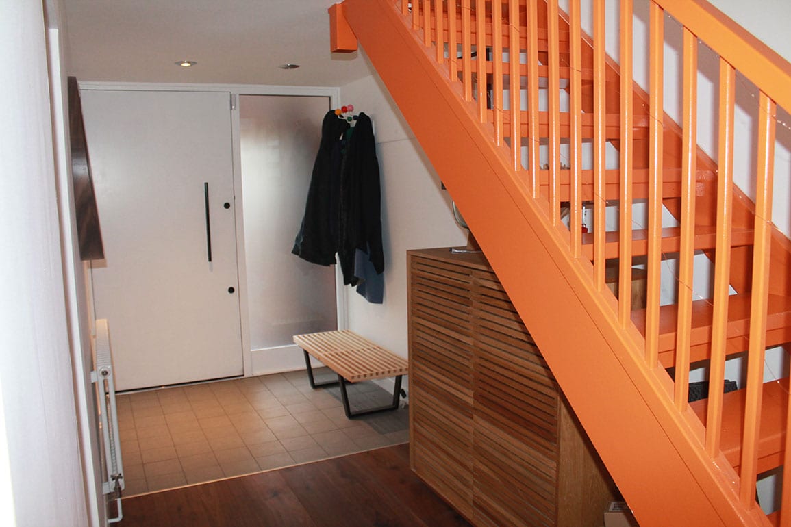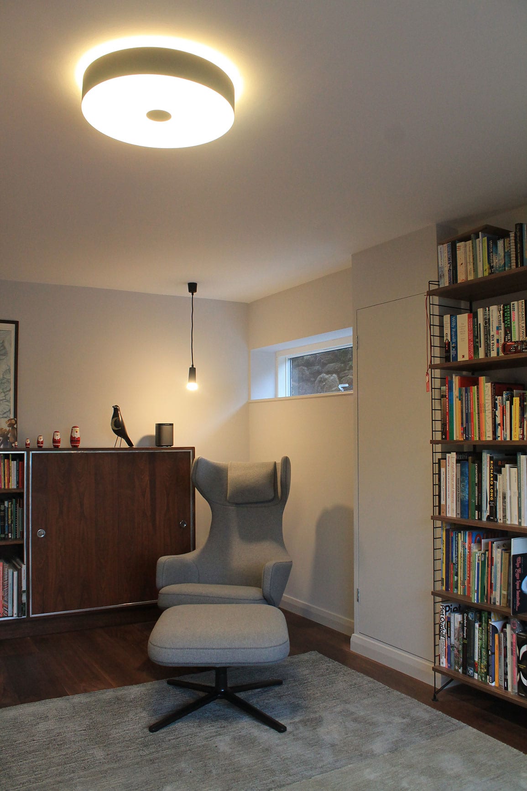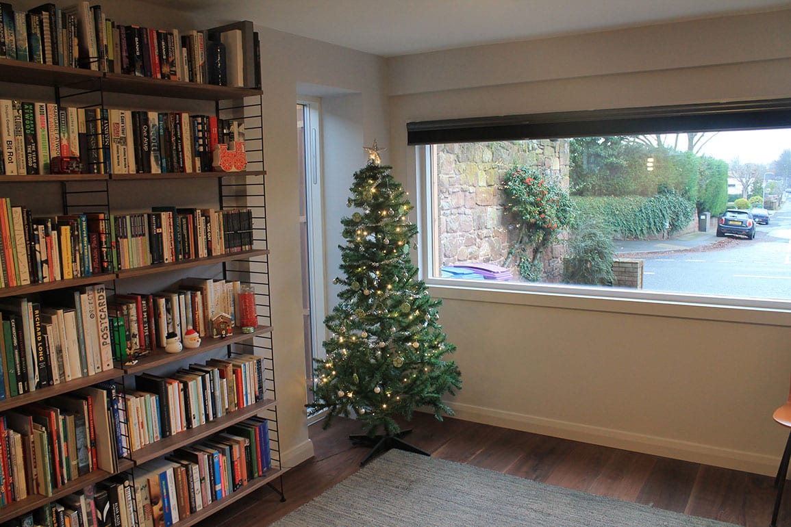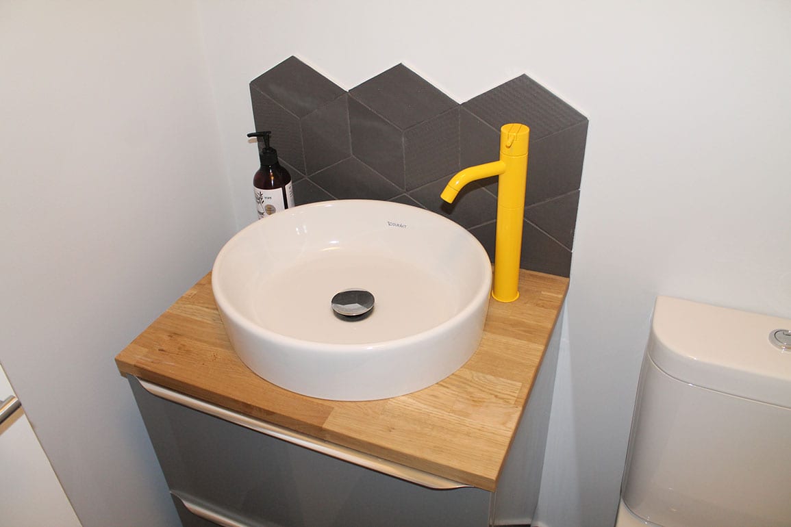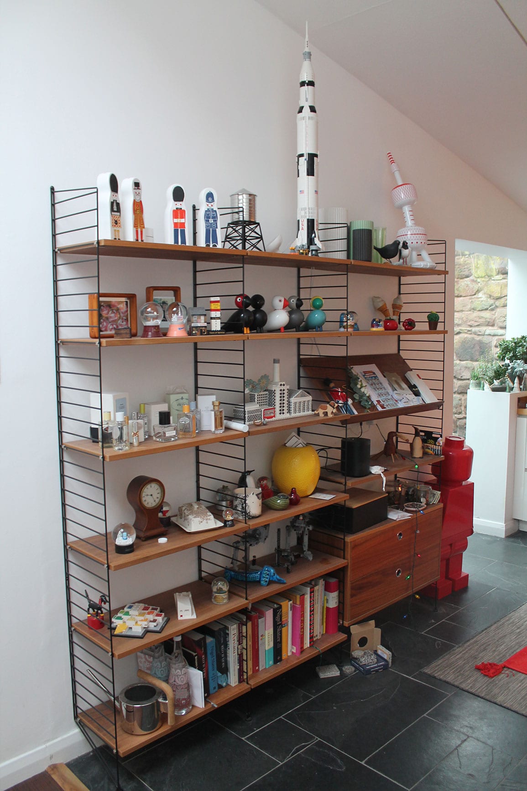House Refurbishment Liverpool
The garage at the front of this suburban 1960s detached house has been converted into an office for our clients to work from home. Matching masonry has been installed at low level with new Velfac windows throughout replacing existing UPVC windows. The envelope of the garage has been upgraded with insulated floor and walls to create a pleasant internal environment. Cedar slatted cladding has been installed to provide a lobby screen, an opening window security shutters and a garden gate. The rhythm of the hit and miss cladding runs across the facade and is set within the same plane behind the protruding brick columns. The material compliments the 1960s masonry facade and breathes new life into the property. Internally the staircase has been painted in a block colour to enliven the hall, with colour introduced elsewhere with eye catching features such as within the new downstairs WC, where the yellow counter-top tap continues the theme. Further works are planned as the property is overhauled and extended. A further bedroom is to be added to the first floor with a rear courtyard reinstated to transform the private living spaces and add light and air to central spaces, where the kitchen is located.





