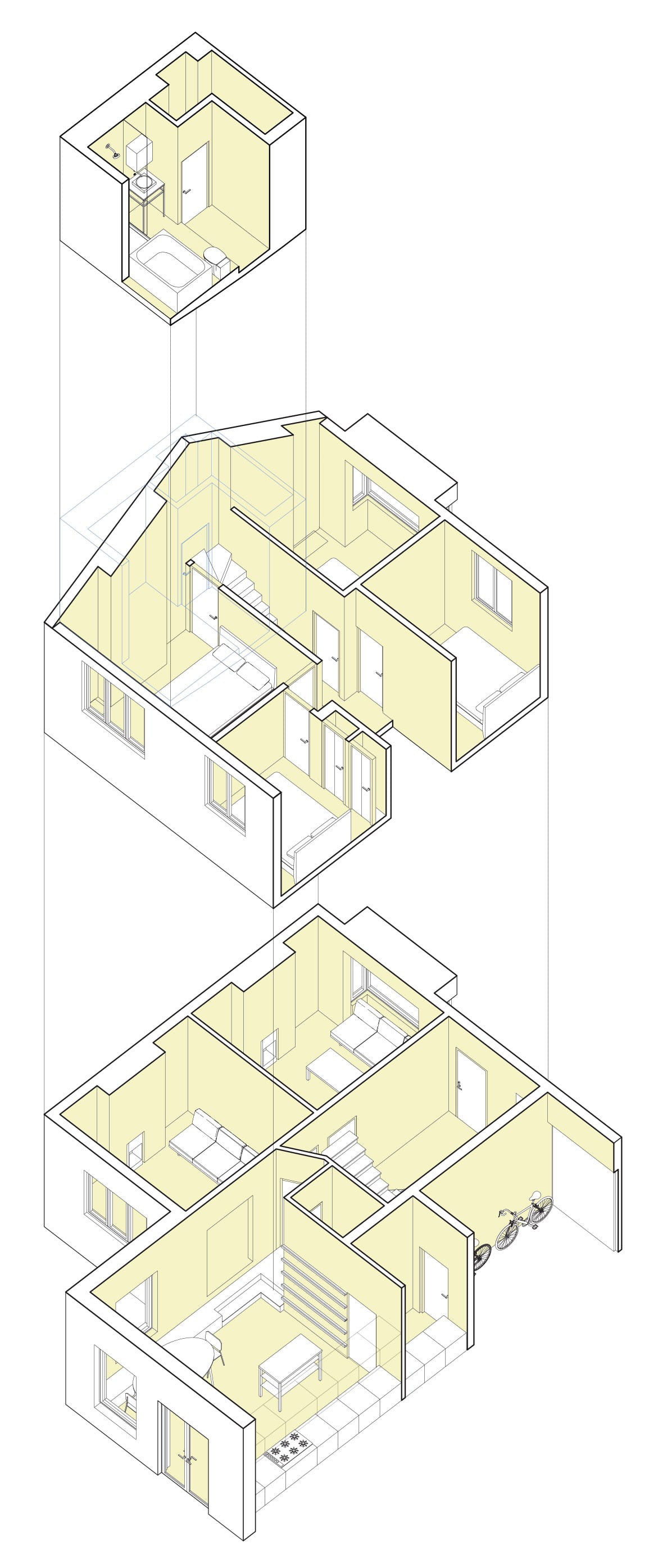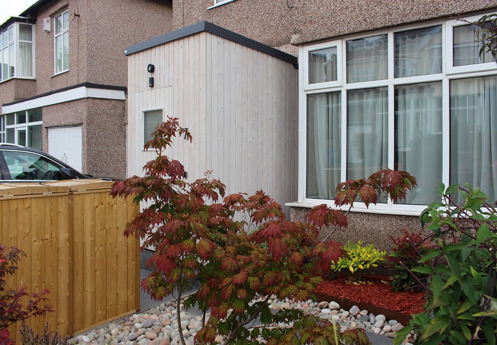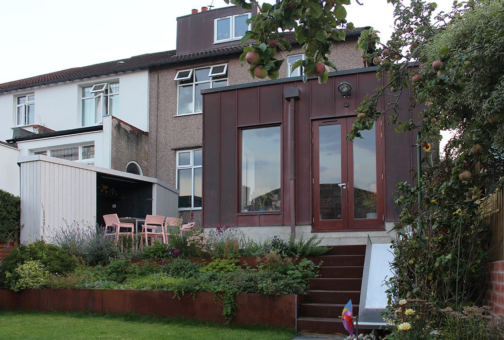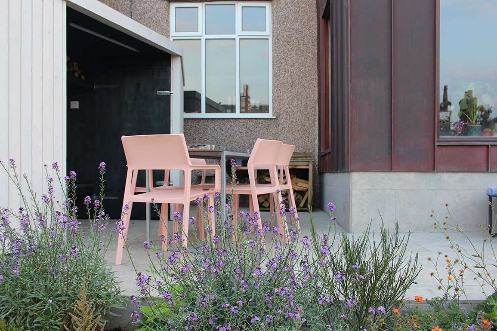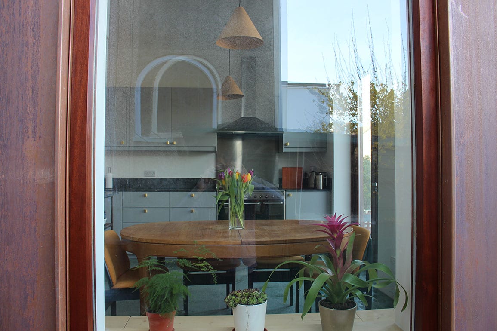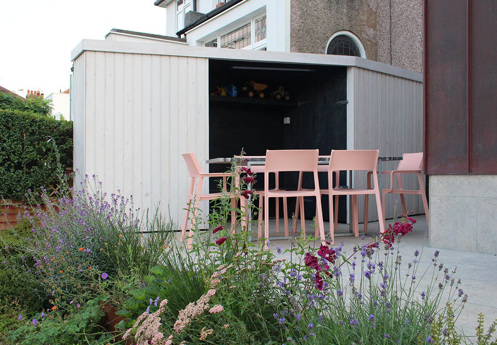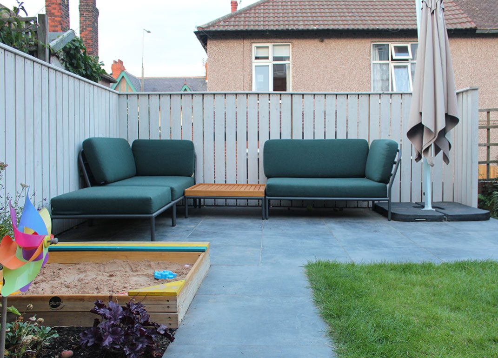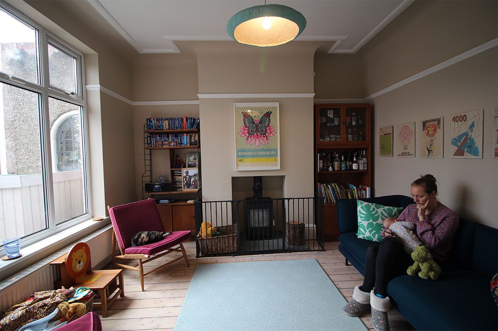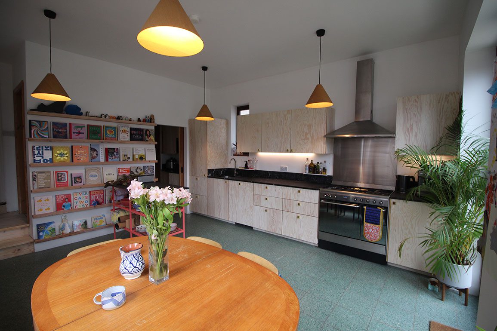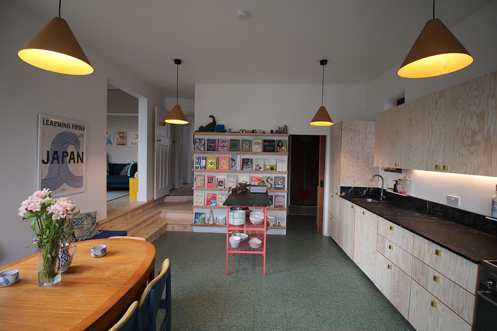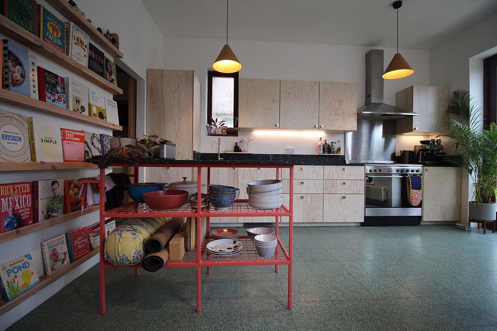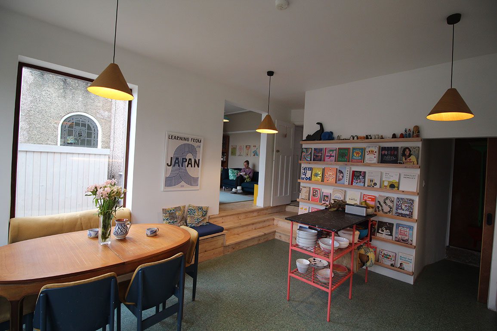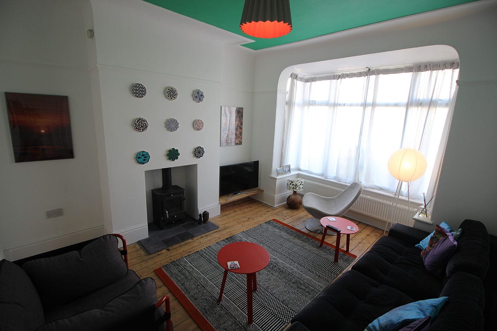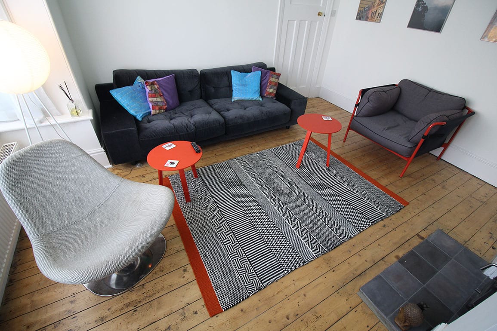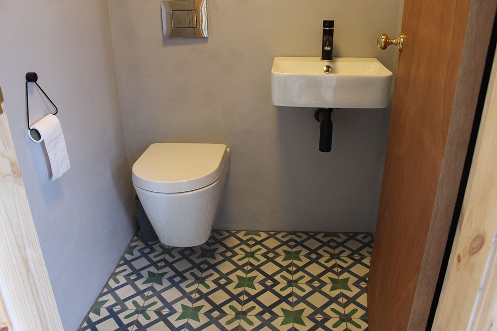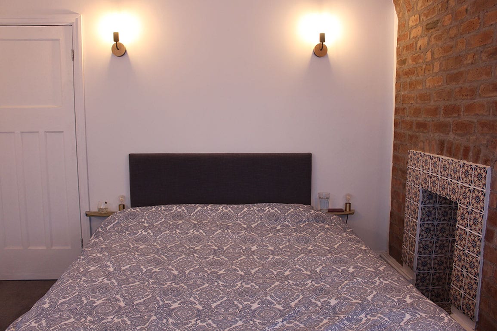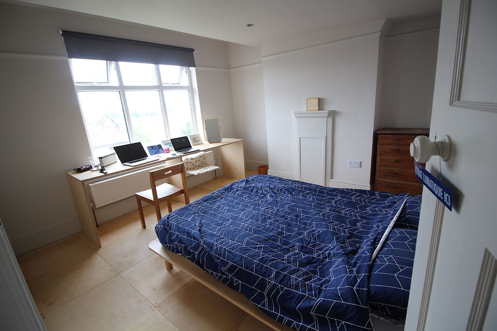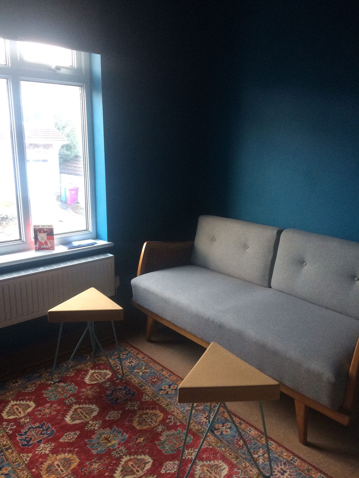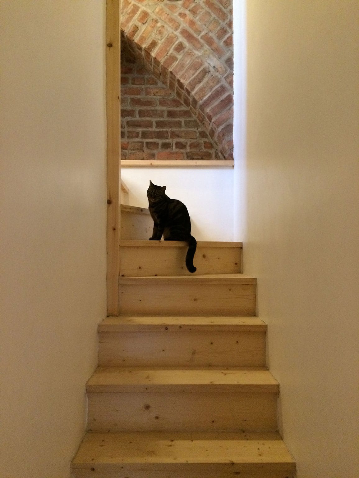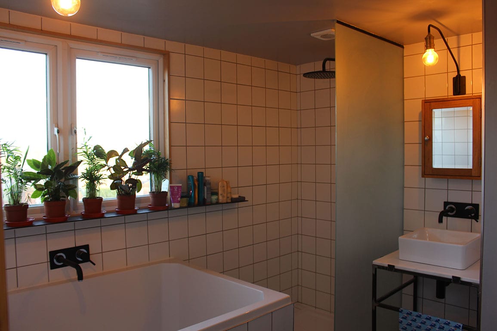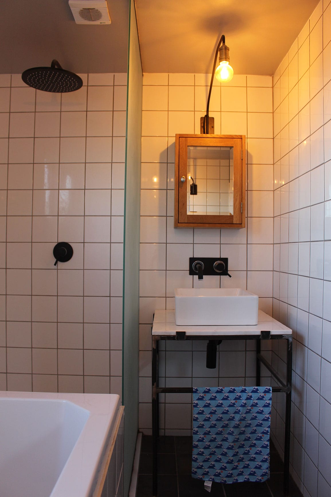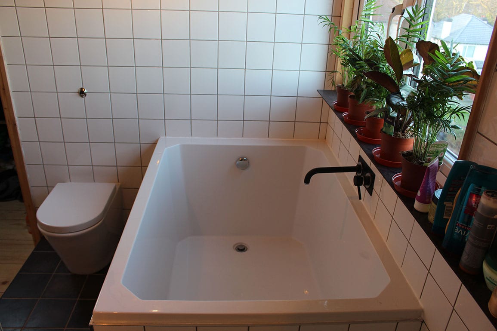House on a Hill Liverpool
Situated on Mossley Hill, the existing semi detached property benefitted from views over south Liverpool. It has been unusually converted with a rooftop Japanese inspired bathroom set within a flat lock welt copper dormer. The bathroom adjoins a dressing room set within the eaves of the existing room. This removes the requirement for bedroom based storage. A fourth bedroom is added where the bathroom was positioned on the first floor and the front two bedrooms have had their ceilings removed with the pitch of the existing roof expressed internally. This adds a greater sense of space and character to the bedroom and snug. Chimney brickwork previously concealed within the loft and behind fitted wardrobes has been restored and exposed. A new stringerless pine staircase links the first and second floors. As the property is situated on a hill, internal steps mediate between the front portion of the house and the garden. The steps form a trunk and bench for the dining area. A new kitchen, dining room, downstairs WC and utility comprise the rear and side extension. A terrazzo floor and dark marble worktops add texture and colour to the kitchen. A bespoke steel island acts as a dresser and servery. Sepele doors and windows link the inside and outside. The extension is again clad in copper, but with standing seams expressed. The porcelain patio folds up to provide a skirt to the extension. Siberian Larch cladding is used to create a porch which is top lit by a glass roof. The adjacent front garden features stepping stones, pebbles planting and Japanese acer trees. The same cladding forms an angled shed to the rear and covered area adjacent to the external dining area. Corten stairs and walls edge the planter that together with the stainless steel slide mediates between the levels withing the garden. A lower patio with sofas in enclosed with Larch cladding creating an external lounge.





