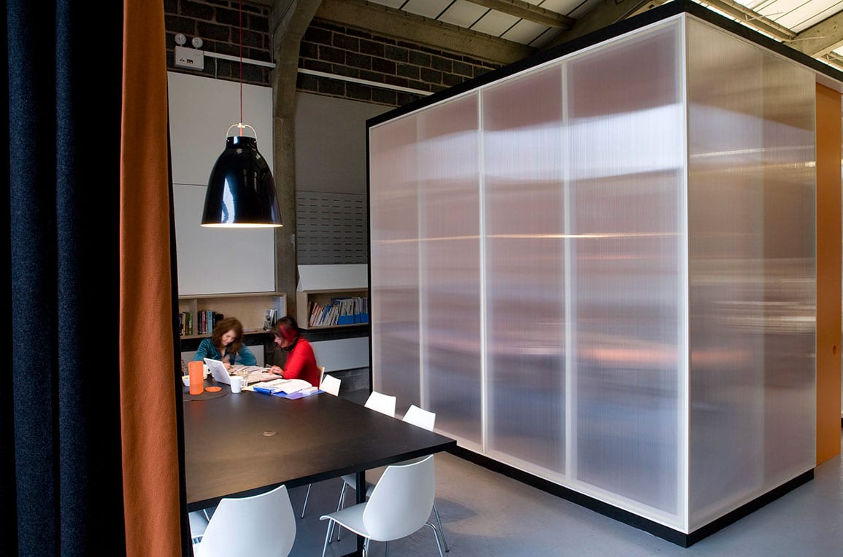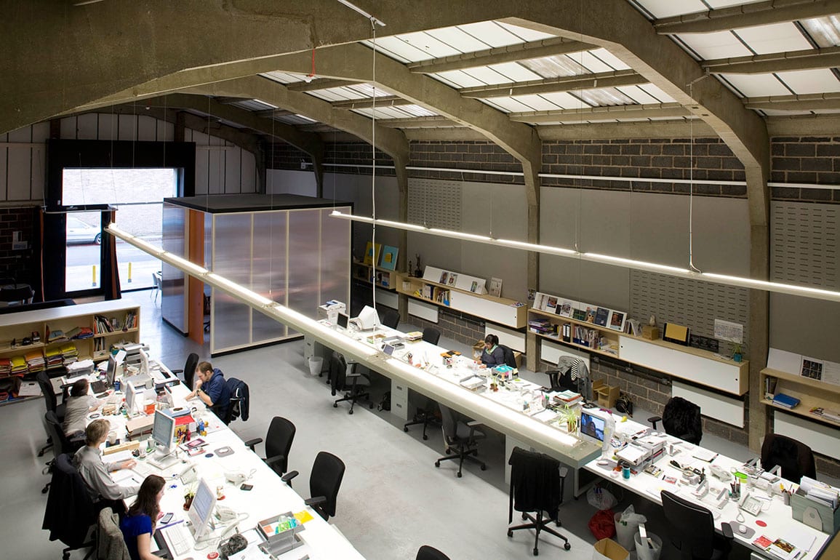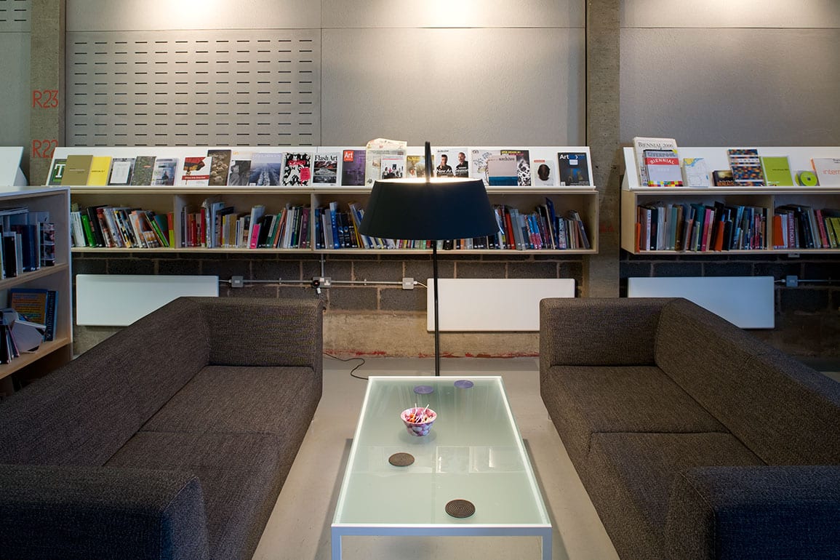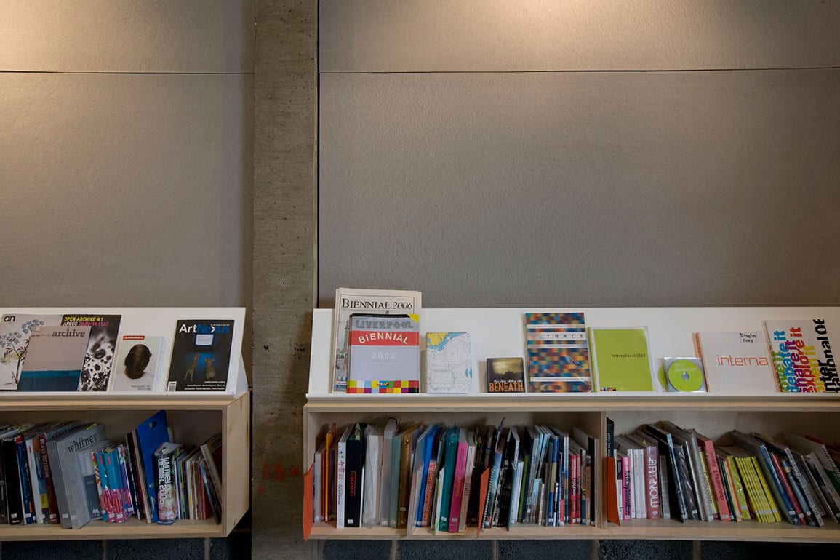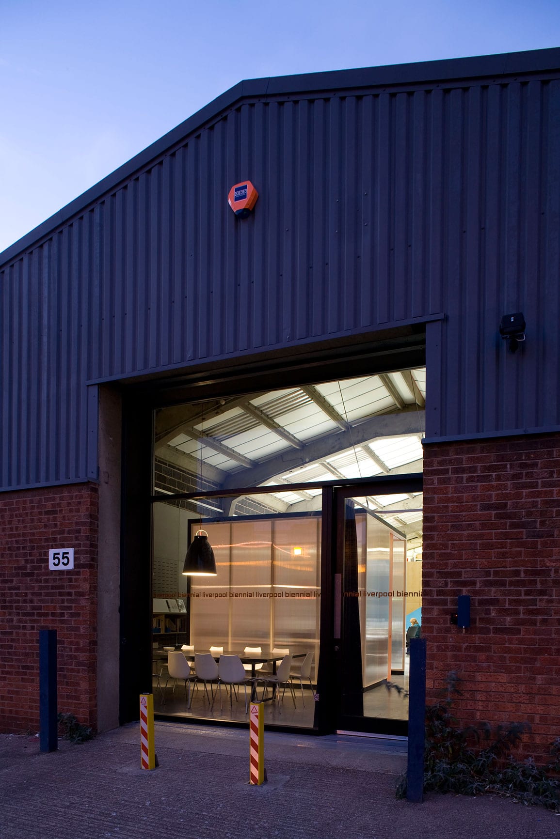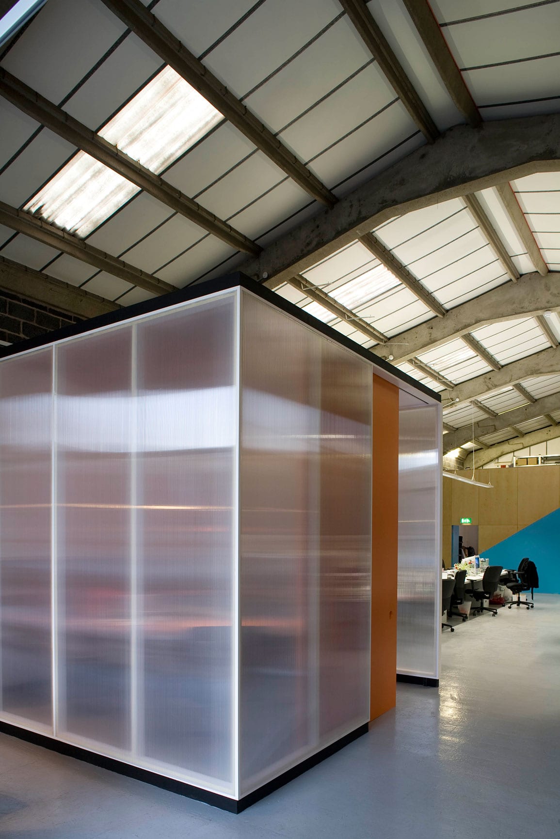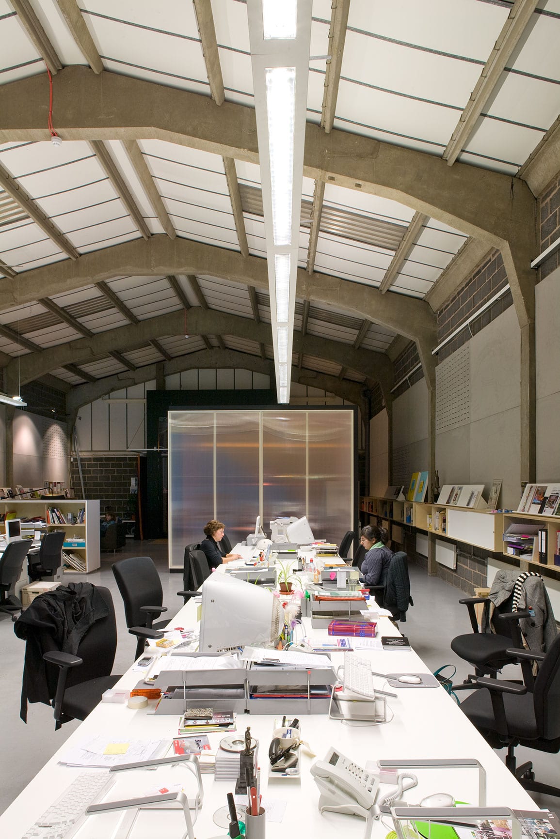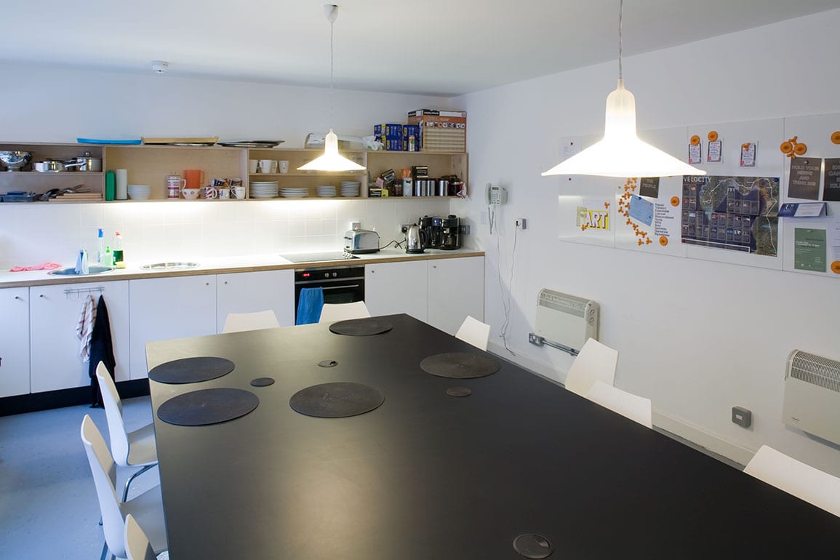Liverpool Biennial Toby Wallis / Union North
Creating a varied and engaging office space for an arts company in a former industrial warehouse was a welcome challenge. The budget was limited, so an inventive approach of crisp insertions was sought. Acoustic panels, shelving and a ply stair (to access the mezzanine) enclose the vacuous space. The polycarbonate meeting cube divides the warehouse to create a variety of spaces. The scheme won the LAS small project award. Toby Wallis was project architect for Union North on the scheme and produced all design and detail information associated with the scheme (Photographs by Jonathan Keenan).





