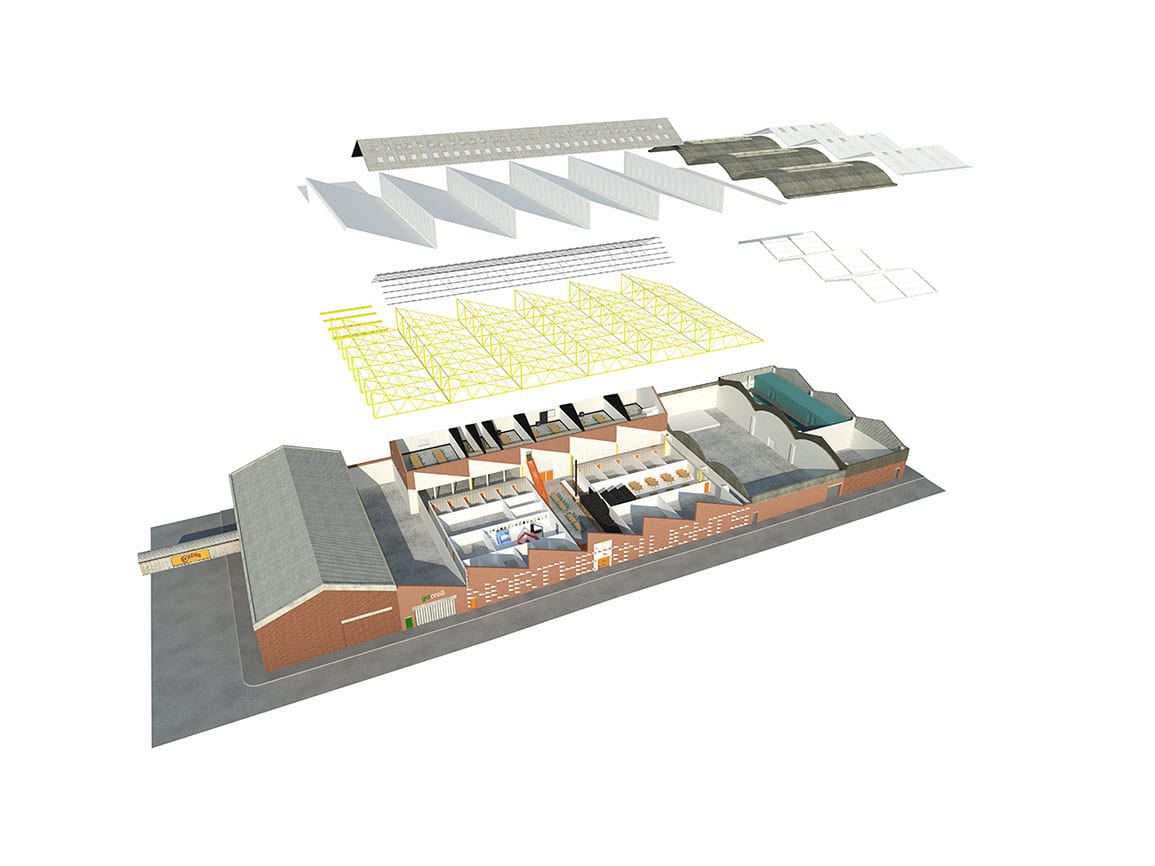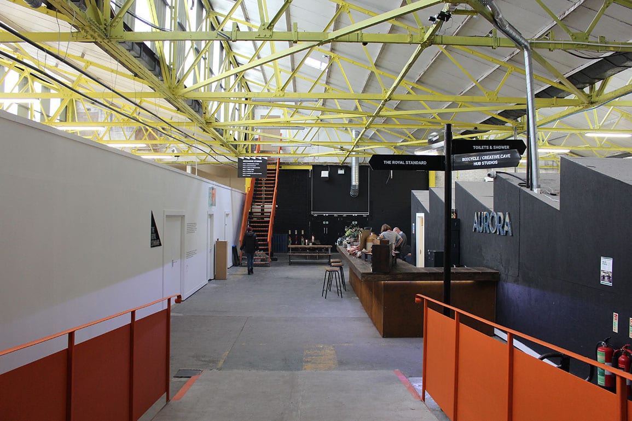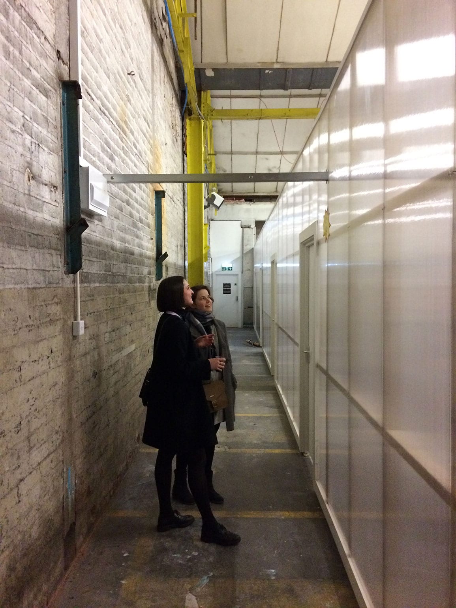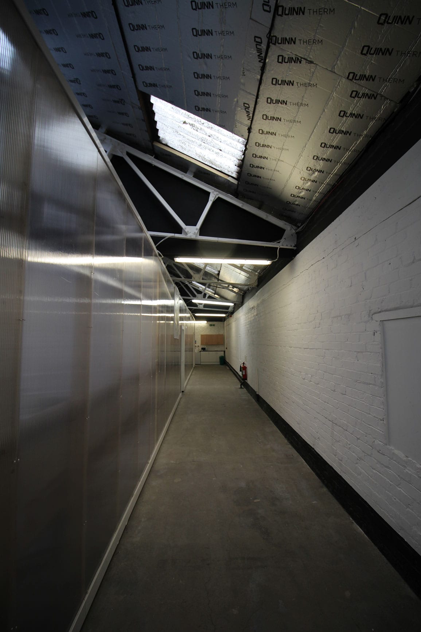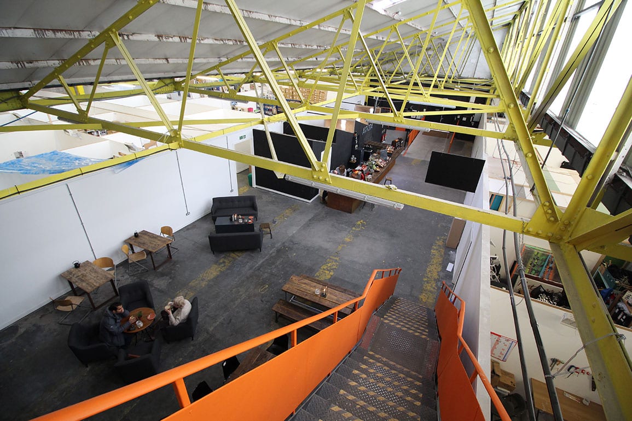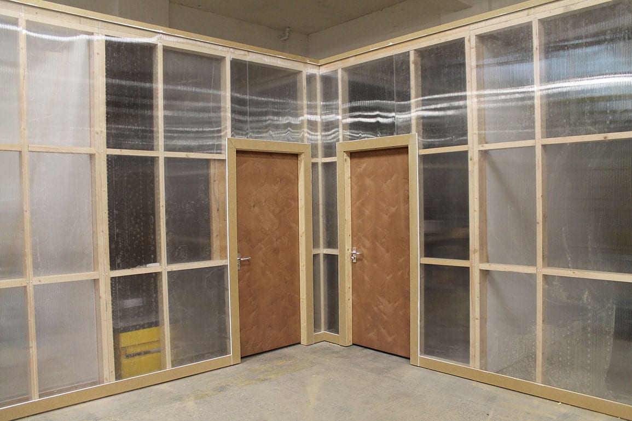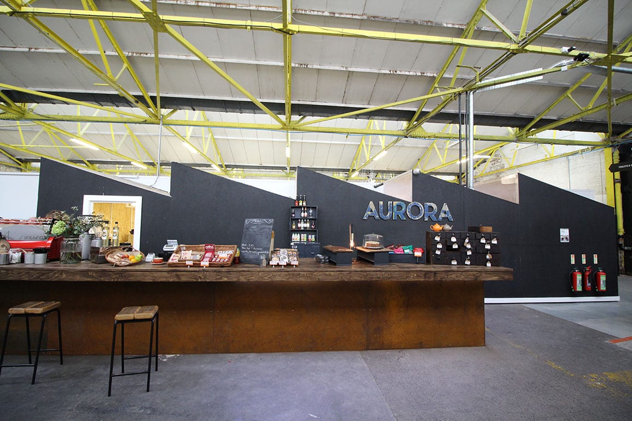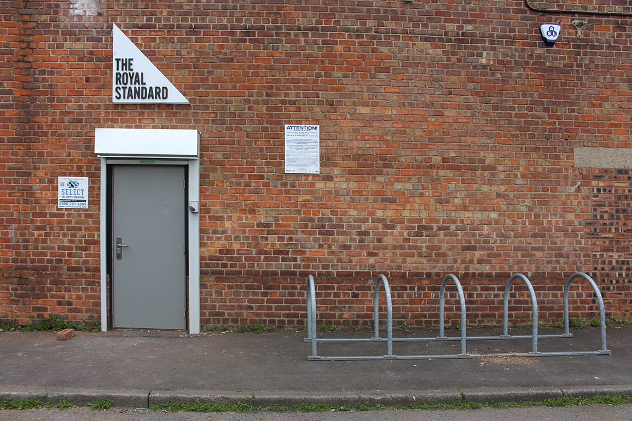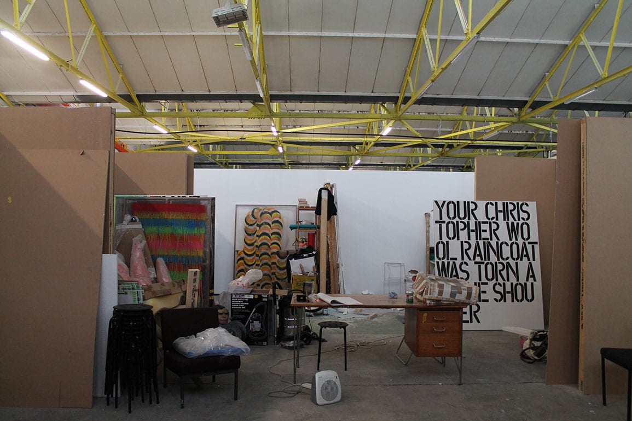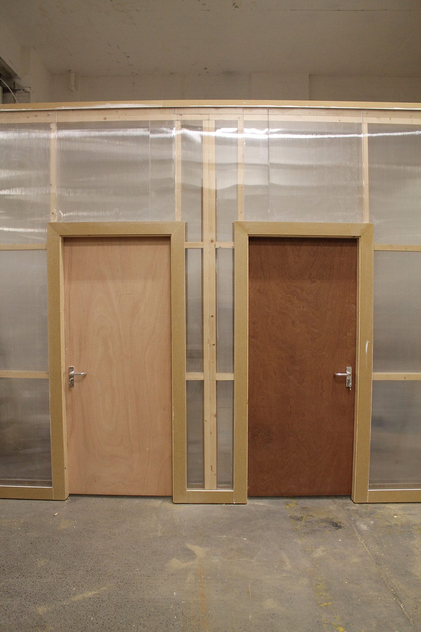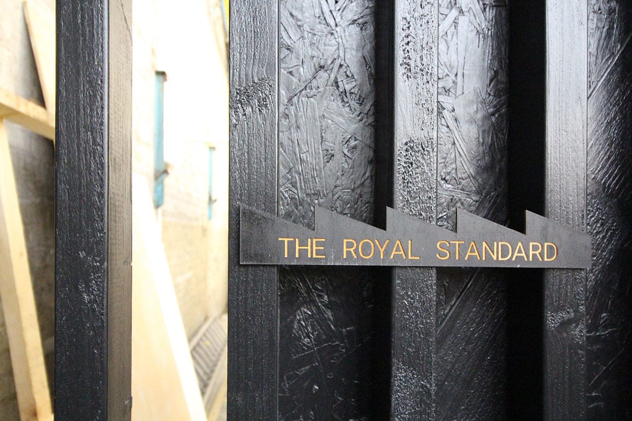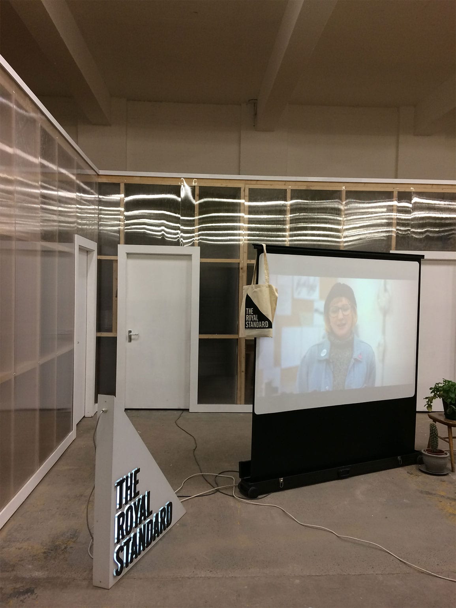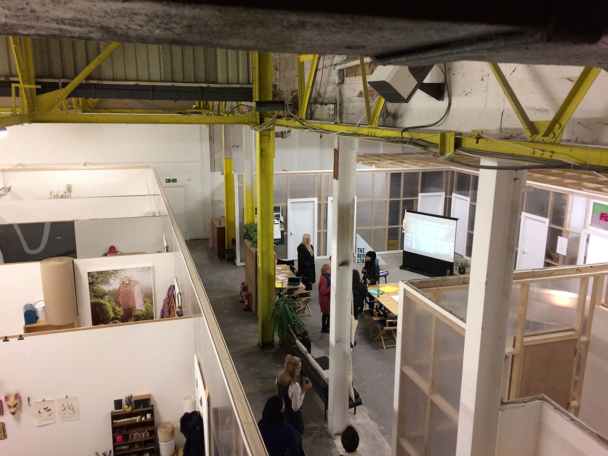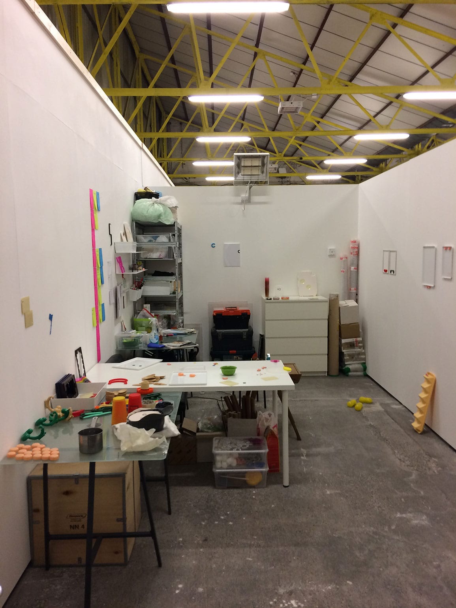Northern Lights Liverpool
Architectural Emporium have been working collaboratively with Miles Falkingham to design and deliver affordable space for artists and creative businesses in the Baltic Triangle. The scheme is on site and is the home of the Royal Standard and a series of start up and established creative companies. Taking its name from the rooflights that characterise this building type, the building will be let by Baltic Creative and forms part of the Cains brewery complex. The bold colour scheme uses colours found within the space in smaller quantities. The facade features the logo formed in northern lights. An internal toilet block also mimicks the form. Polycarbonate and studwork screens have been erected within the vast space to separate studios and workspaces. Most are not full height to increase the feeling of space and create a community of creative tenants. The private studios on the mezanine feature a log burner, whilst the studios within the larger warehouse space feature ceramic heaters. The scheme has been delivered on an incredibly tight (£11/sqft) budget to keep rents low and affordable for the tenants, so the choice of materials and the amount of interventions are limited to provide useable eye catching space without excessive spending. A cafe will occupy the central communal space as the primary collector of people within the space.





