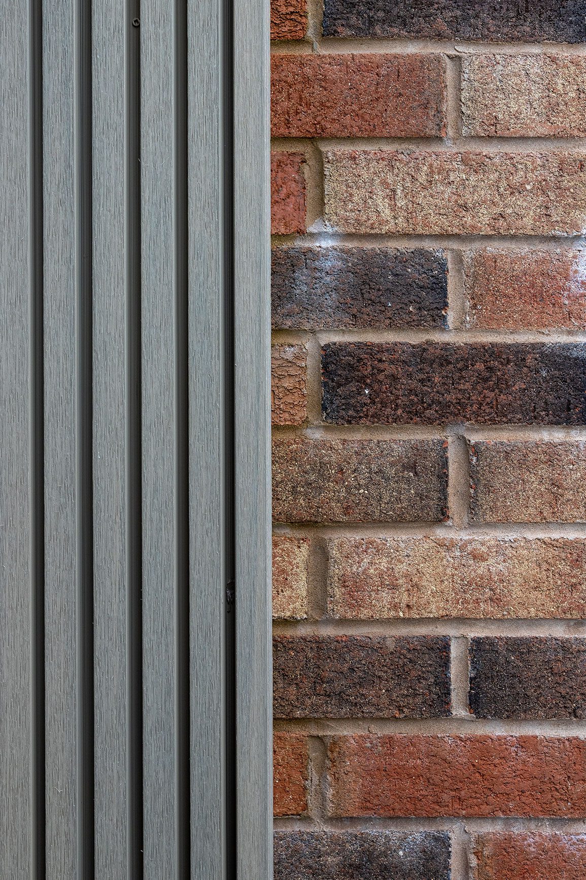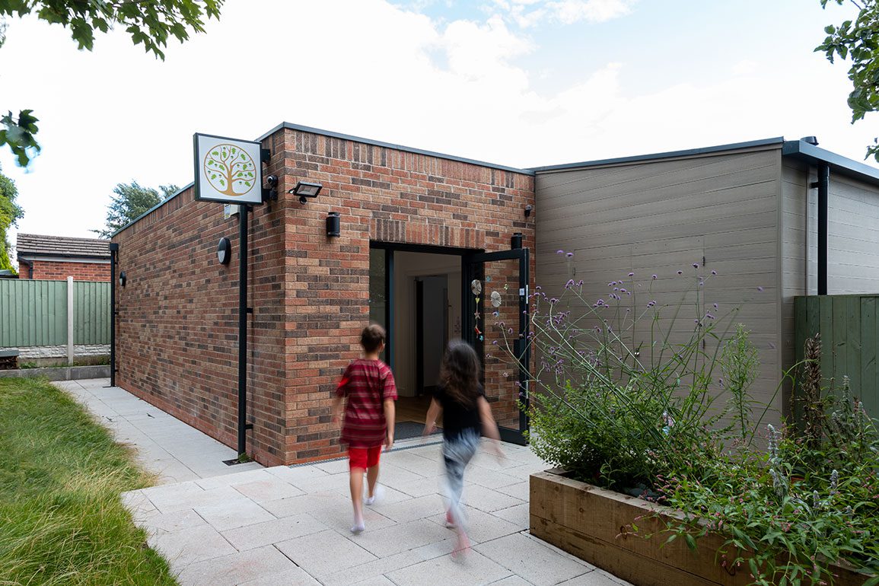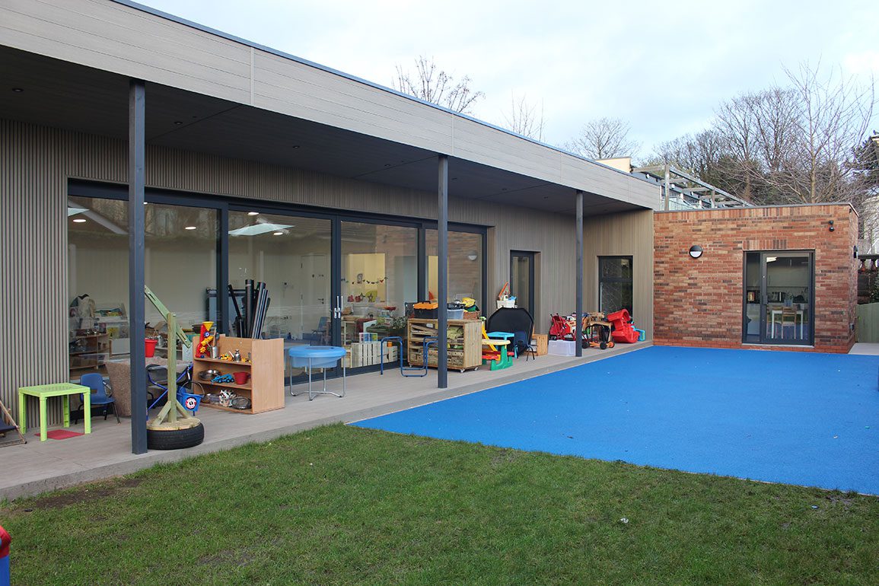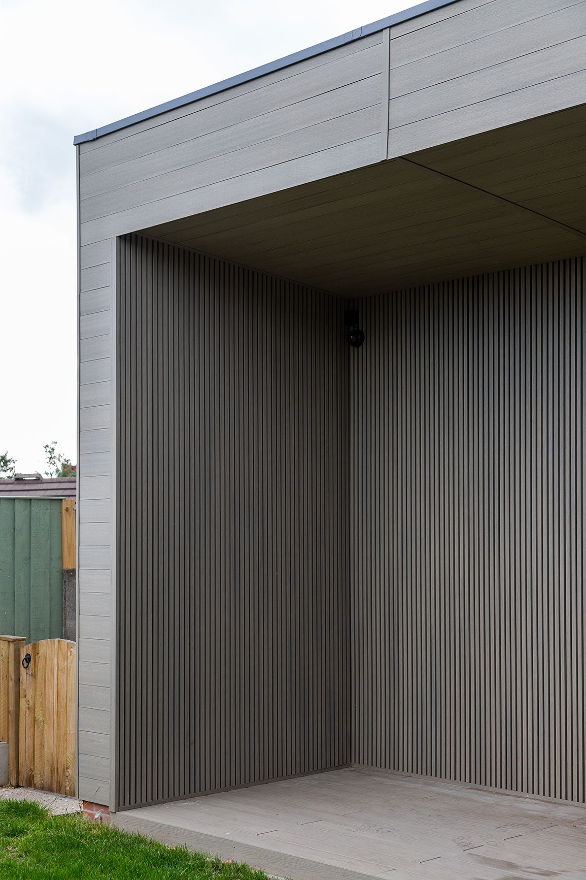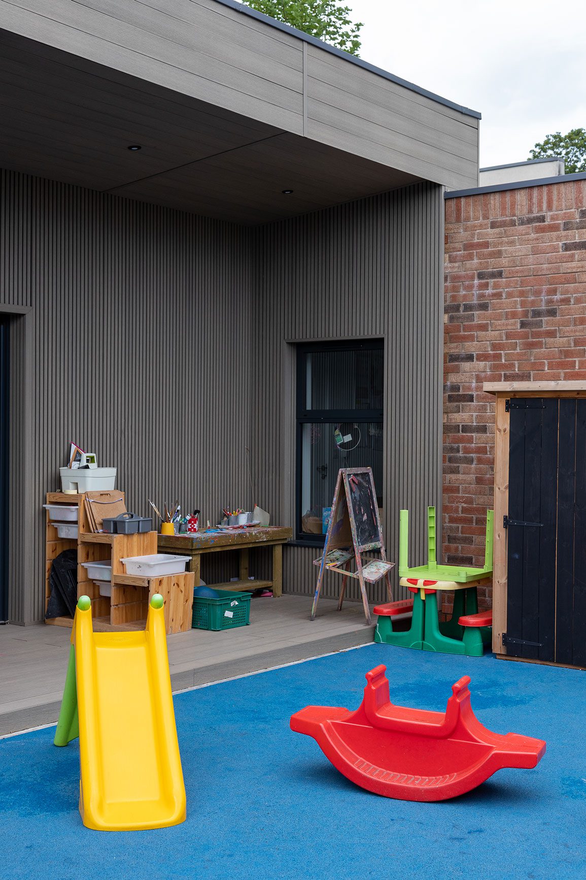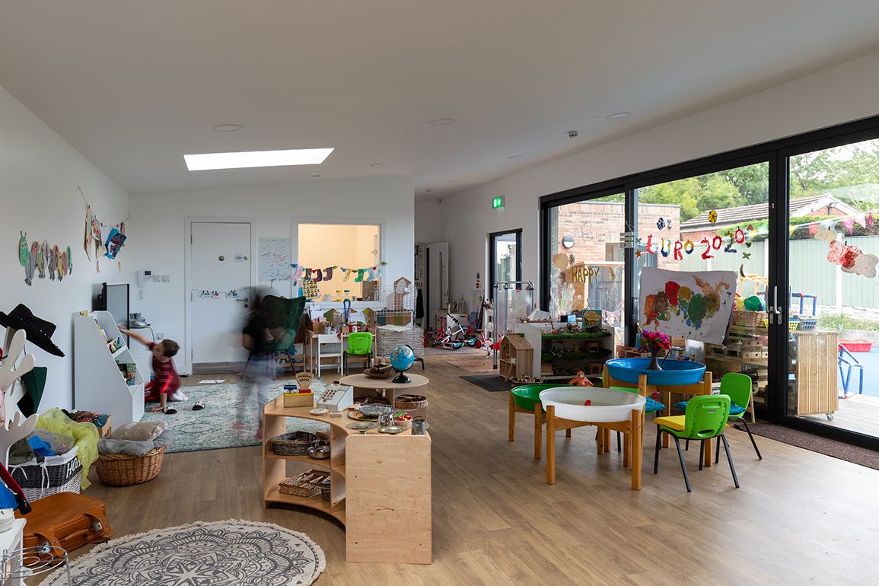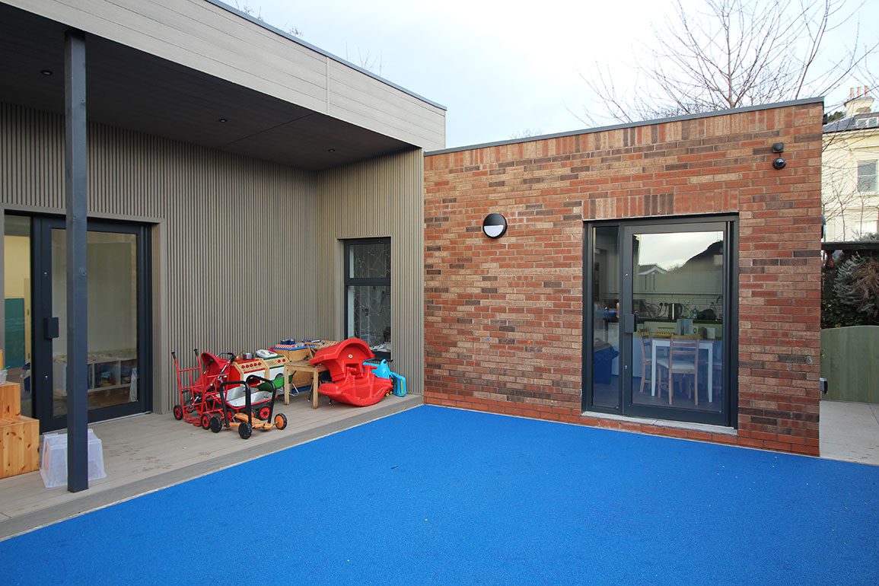Pavilion Pre School Liverpool
Pavilion Pre School is located on a very tight site in a densely populated residential area. The former pre-school had been operating for too long from an inadequate temporary building. AE assisted the pre-school in producing visionary images and sketches of different options to fulfill funding application requirements. Once modest funding was secured, AE were commissioned to design a new build affordable structure on the existing site. Only accessible through a pedestrian gate AE designed an innovative timber frame building centred around a courtyard play area, which is protected from the surrounding housing. The interior consists of a large welcome space, followed by an open plan learning area which is supported by two kitchens, one for the children to join in with cooking activities and one for creative arts and painting. The staff wing houses an office area and further kitchen and staff room which was not part of the original facility. The new building has been extremely well received by pupils, parents and staff.





