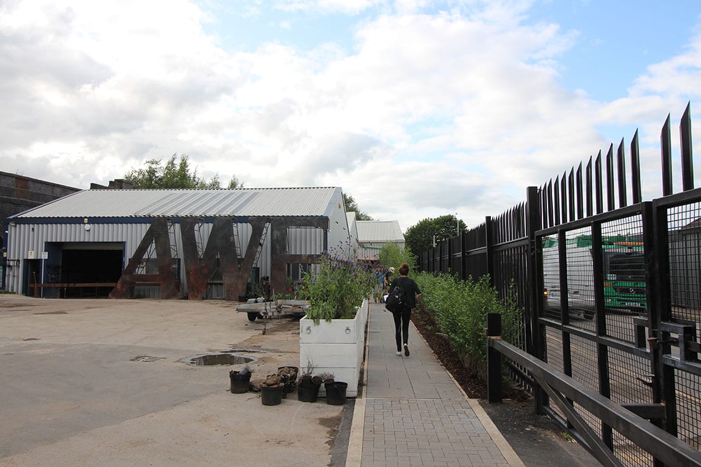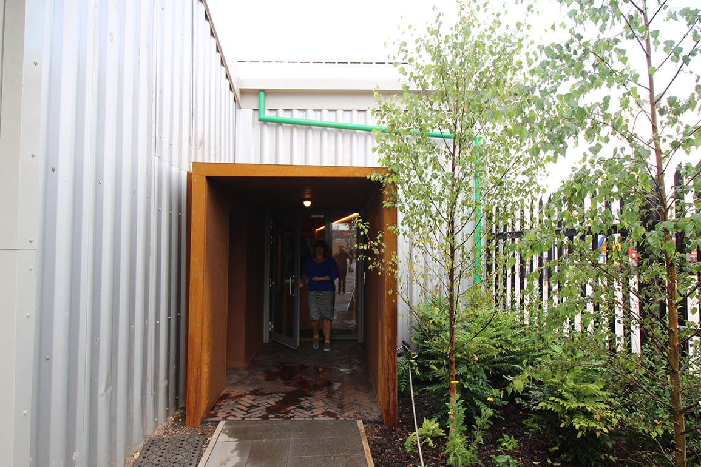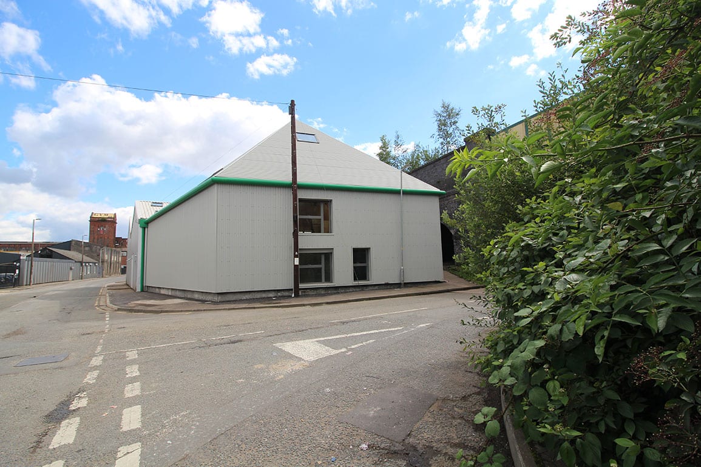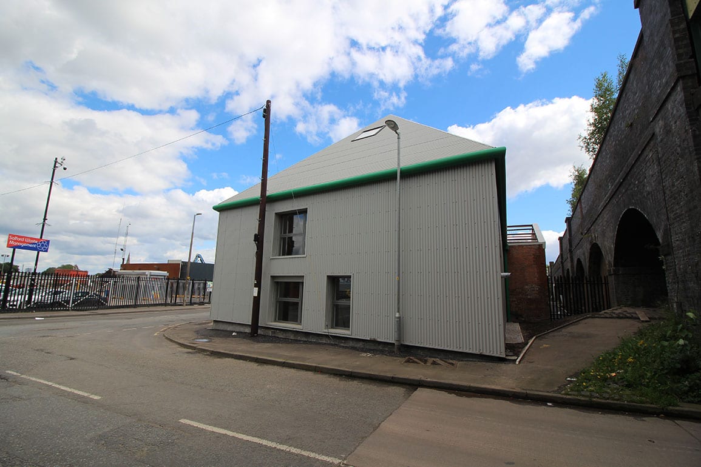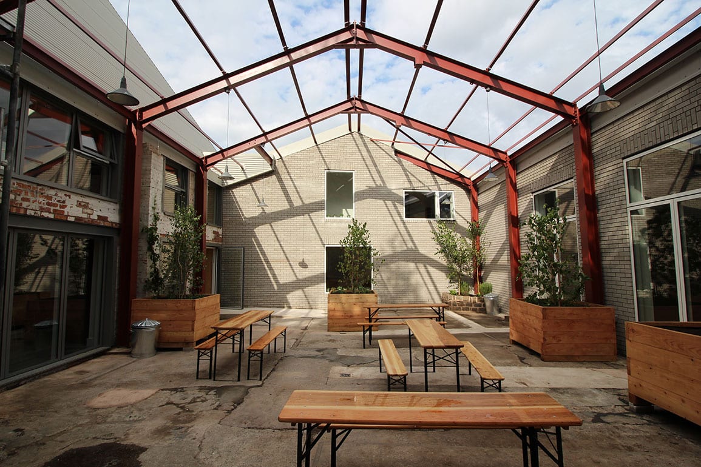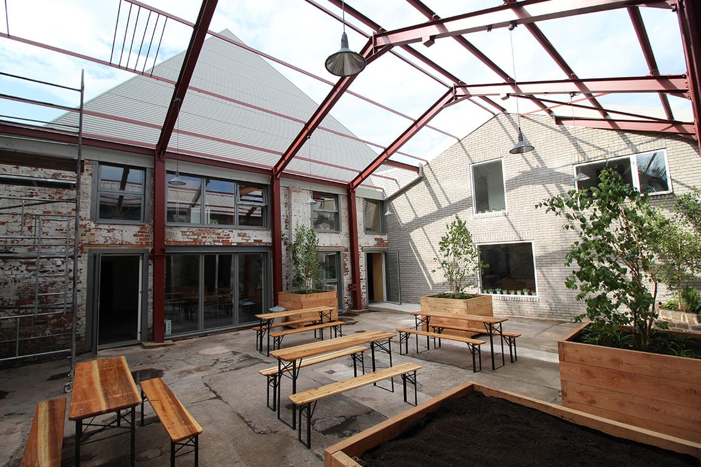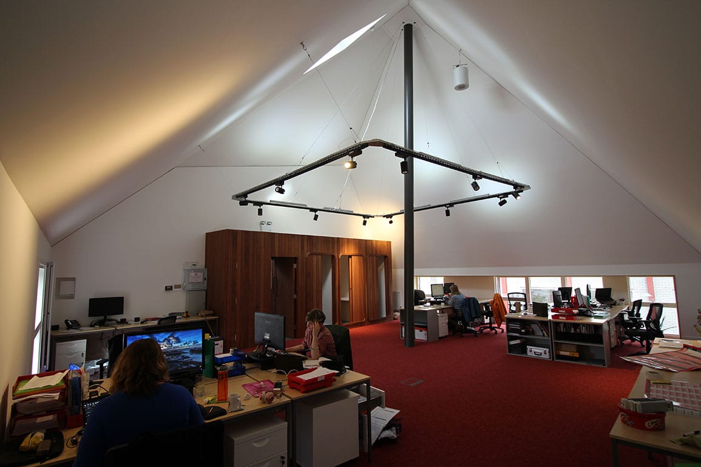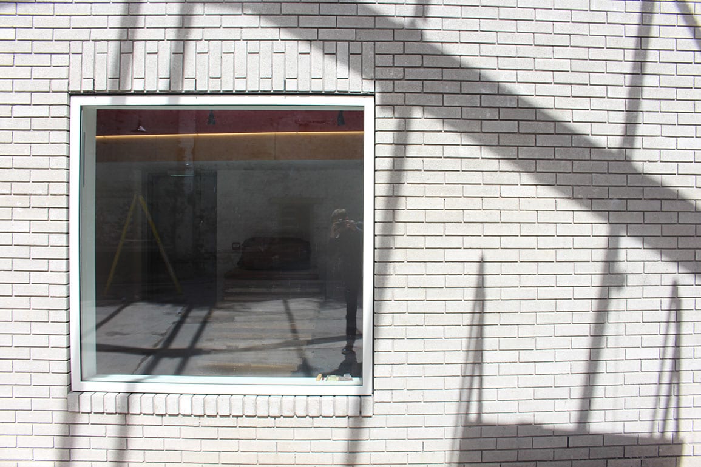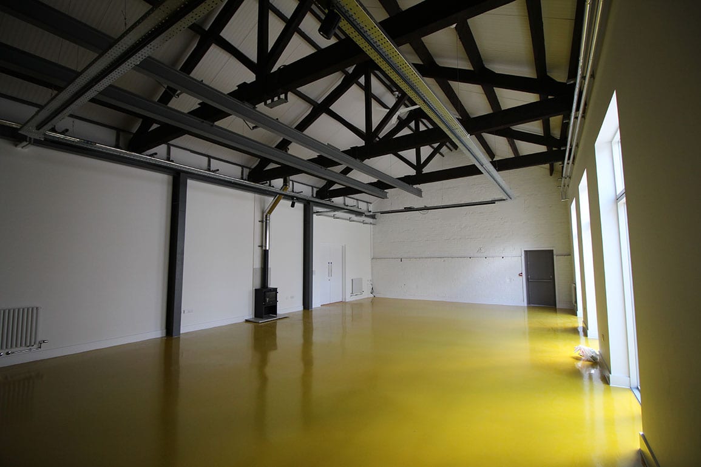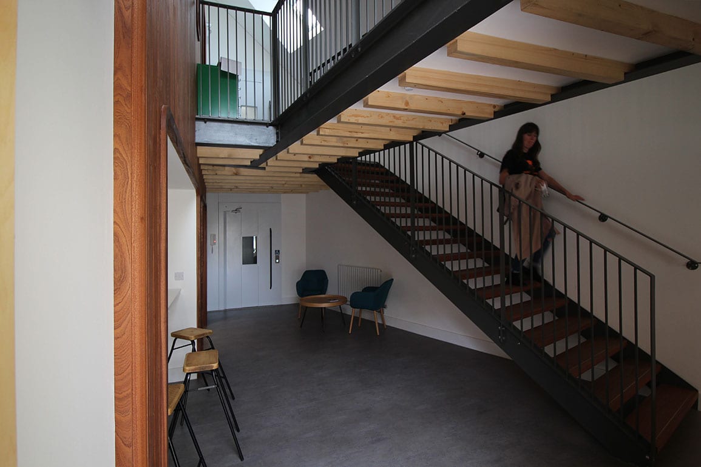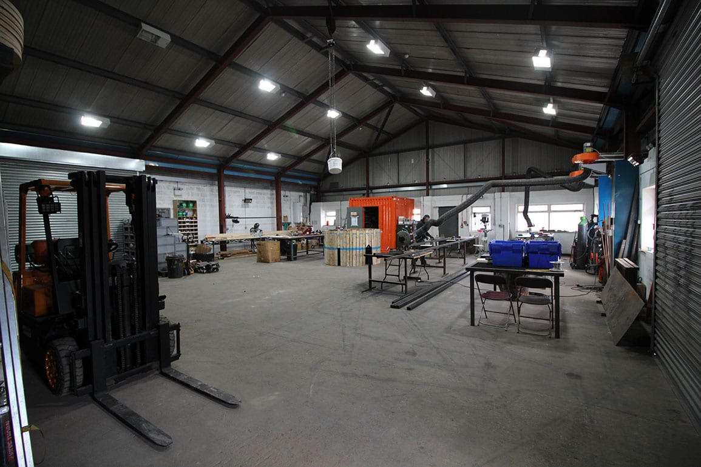Walk the Plank Completes
Walk the Plank are an outdoor arts organisation famed for spectacular shows. They employed Architectural Emporium to create an office hub, training facility, workshop and rehearsal space all on one site. The scheme combines the many different activities that Walk the Plank used to operate across Greater Manchester into a single location on a light industrial site adjacent to a railway viaduct. The intention is to encourage greater collaboration and streamllined working practices for their creative work. Shows can be designed, built and rehearsed on a single site. The first key decision was to organise the site to allow for successful industrial processes and work flows. With noisy and unsightly surroundings, the second key decision was to utilise the final existing industrial unit as a protected external courtyard. This provides the key workspaces and training facilities with good views, fresh air and a sense of community. The planting scheme reinforces the intention to create an urban oasis. The final major design move was to replicate the industrial surroundings in materiality, but utilising an abstraction on the existing pitched roof forms to create a dynamic and eye-catching volume in which to work. Bold bespoke gutters and the sculptural placement of openings add a playful flourish to the exterior. Internally a series of different spaces have been created to suit different working practices, processes and people. A feature wall sits between the primary office, circulation and hub spaces, creating working booths, display spaces and hot desk spaces. The corridor features a wall of plywood panels designed to conceal the shared toilets and create informal meeting areas. The scheme features a vibrant set of materials, colours and textures to enliven the interior. Working with existing site geometries and limitations, a faceted geometry runs through the spaces, linking the many different uses found within the portal frame and pyramid structures.






