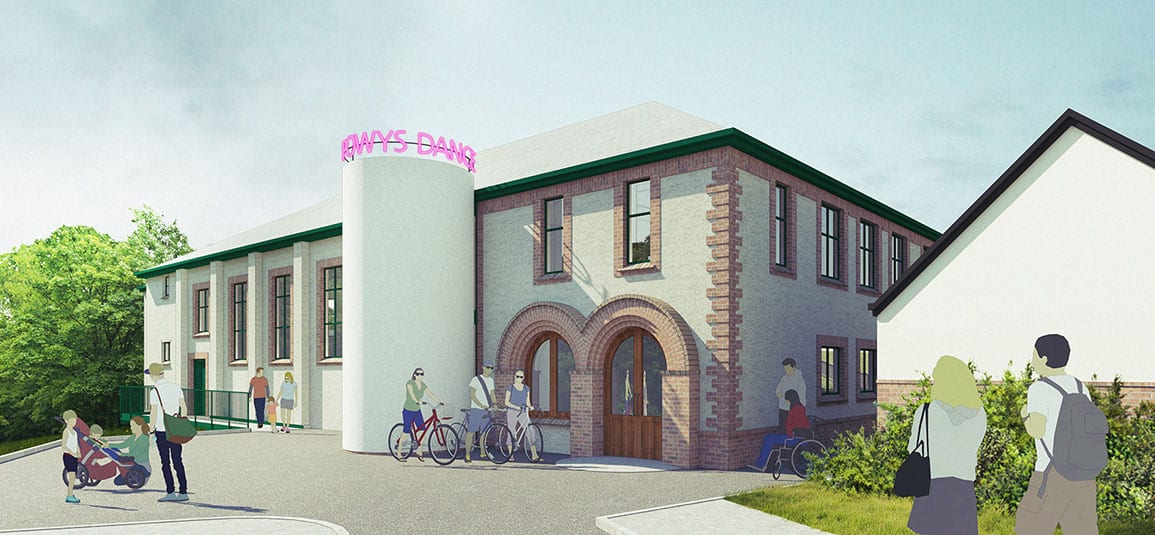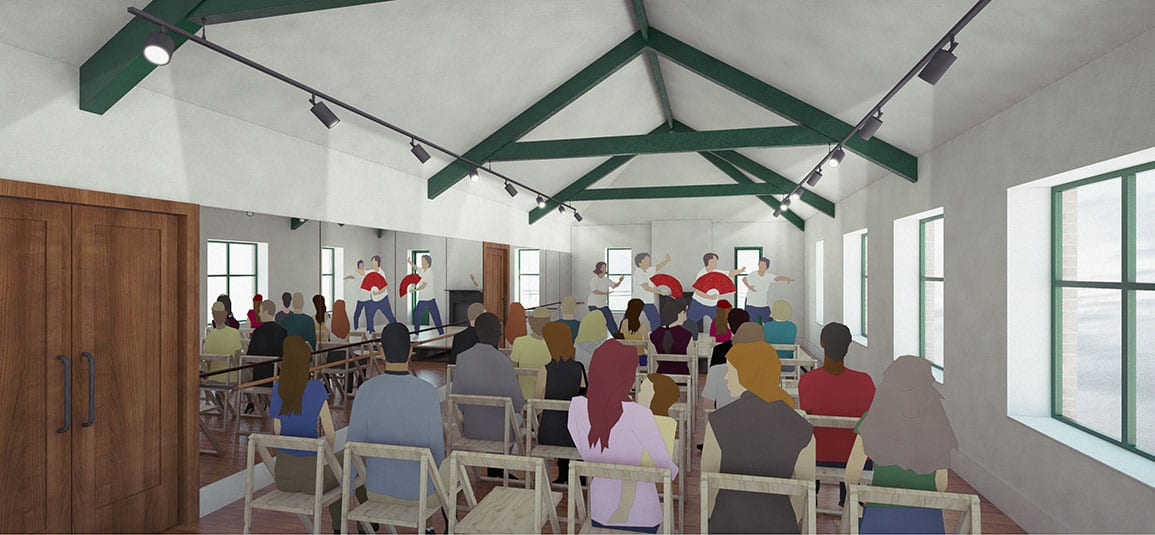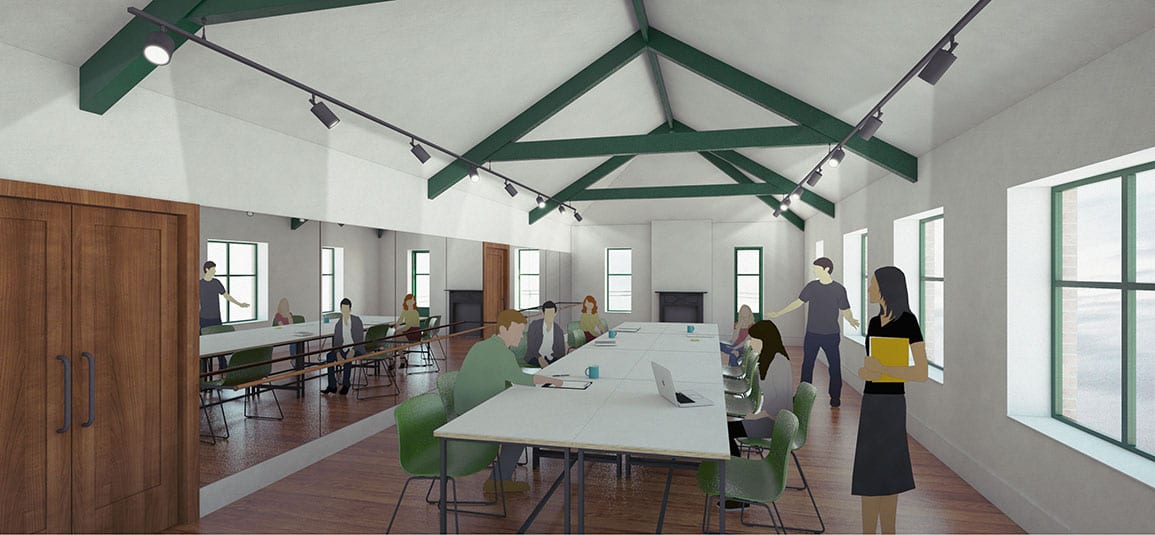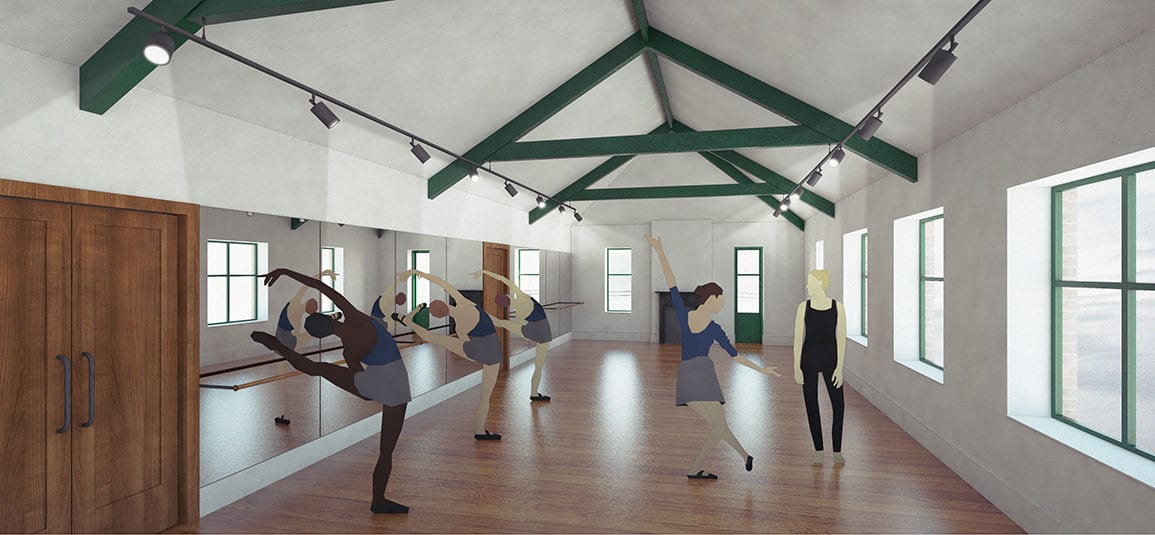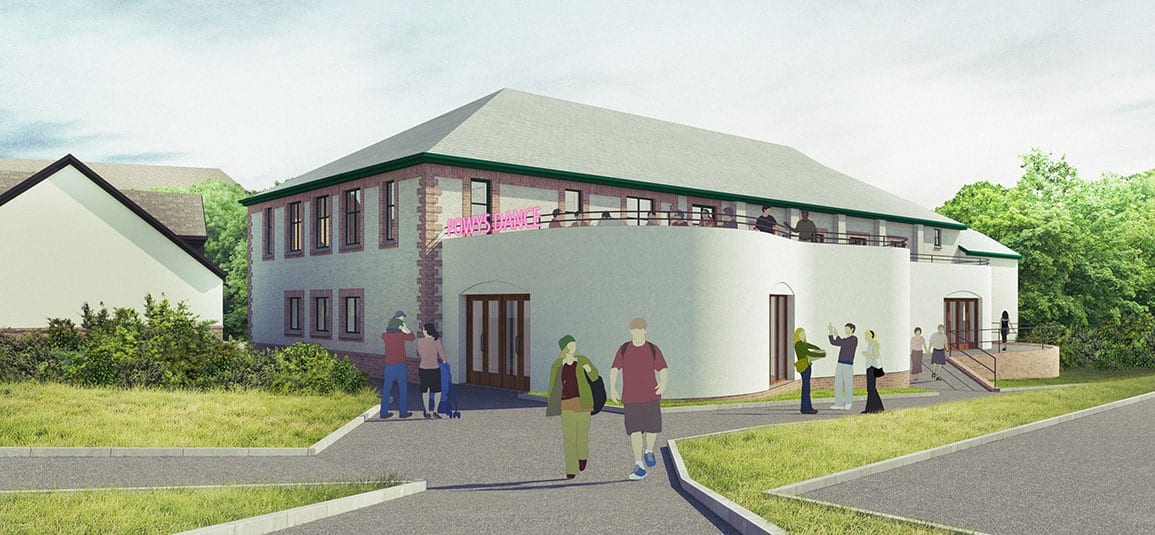Powys Dance
Architectural Emporium developed a feasibility study to transform an existing ambitious dance centre in mid Wales with initial small changes to improve flexibility and functionality for the short term and long term plans to transform the building with an extension. In phase one, the foyer will be reconfigured with new toilets and changing facilities. A new curved lift tower is to be added exernally to improve accessibility and the second space is to be refurbished to improve financial viability of the centre with two lettable spaces. Phase two adds a single storey extension comprisng a new entrance and cafe with roof garden. The extension links the front and rear of the building, which opens up more opportunities internally and allows the orientation of the theatre space to stay as existing with the audience able to access their seats without going outside or through back of house areas (as existing). The form of the extension is fluid and eye-catching, yet materially it is affordable and in-keeping with its context. It is larger where required and where the site permits and smaller to reduce costs where it becomes a corridor. New bleacher seating is proposed to improve comfort for shows. The building is to be accessed from both sides, opening it up towards the open parkland.





