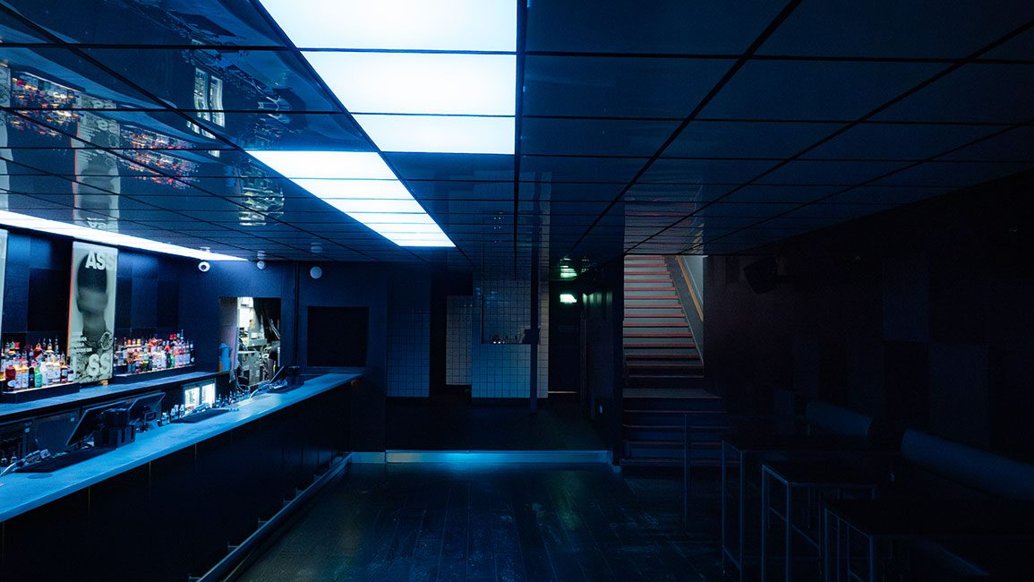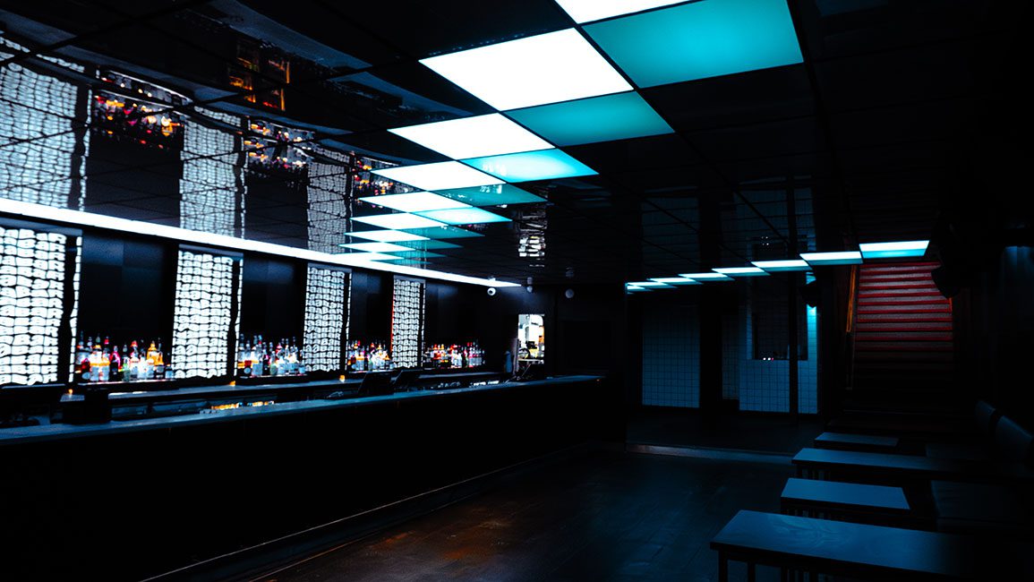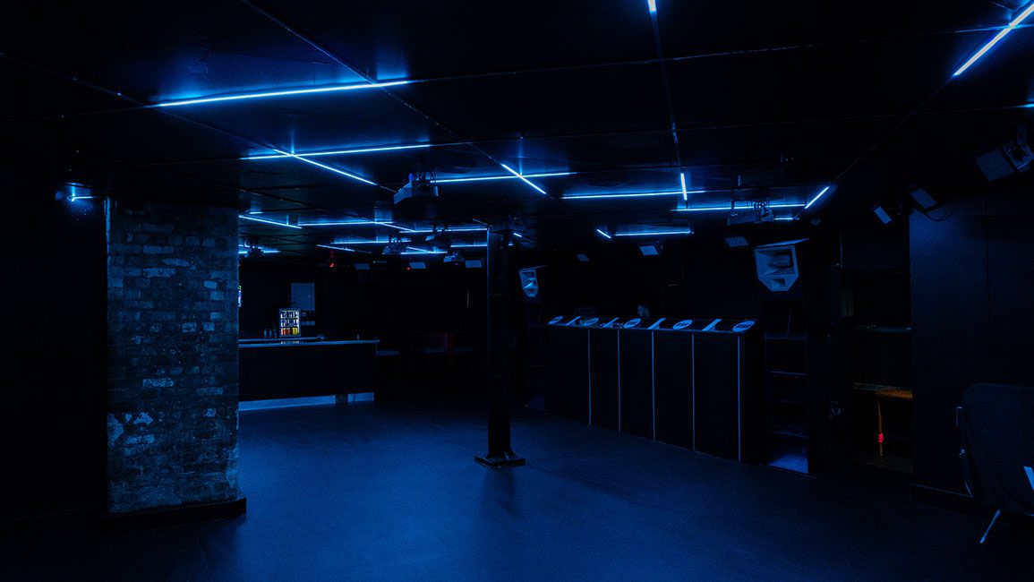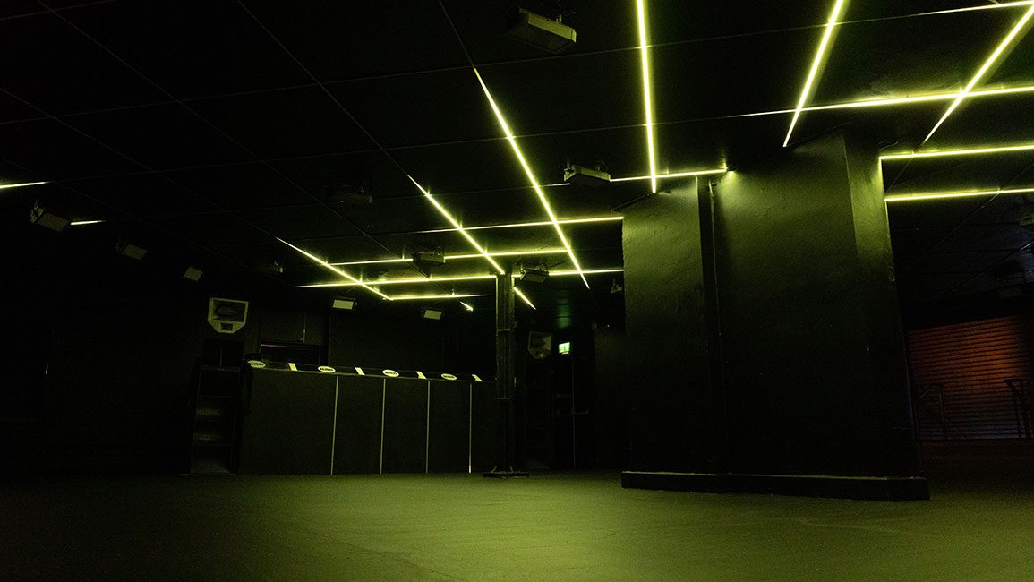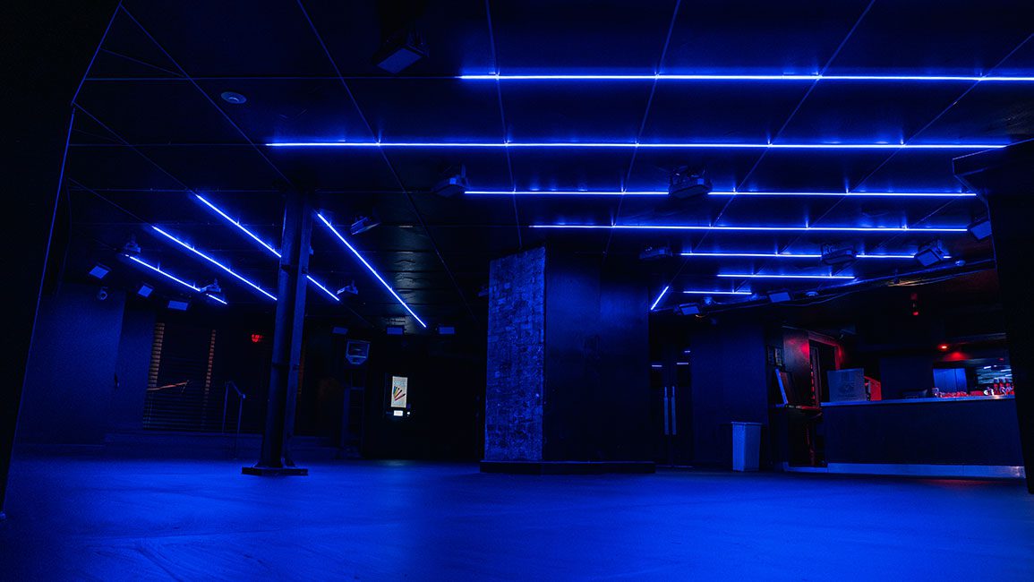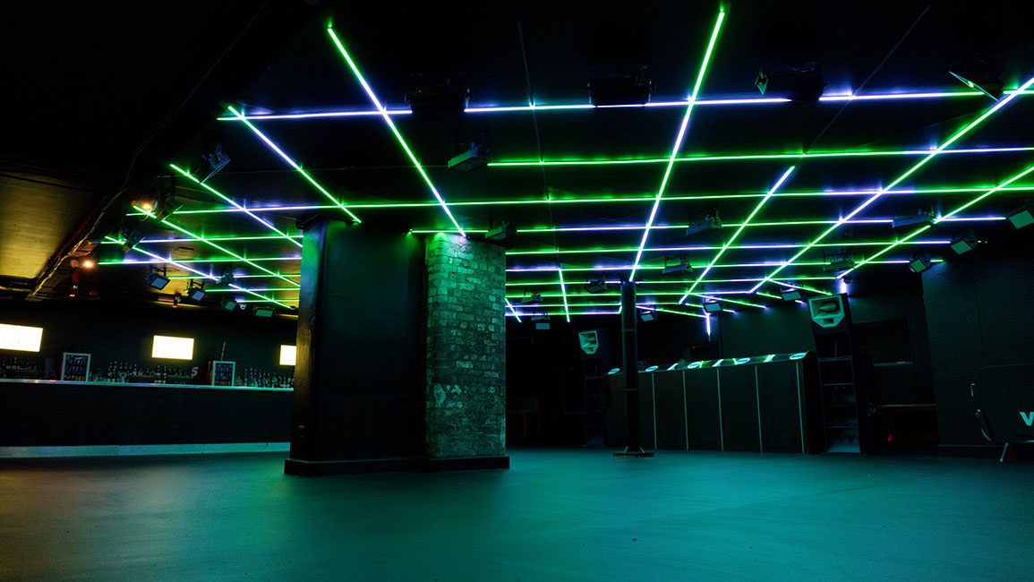Baa Bar Liverpool
Architectural Emporium were recently tasked with transforming Baa Bar. The space was stripped back with the existing back bar, furniture and wall finishes removed. In Eight weeks on a limited budget and with only a partial closure, we transformed the space, introducing an illuminated ceiling grid. We worked with Black Widow Design to develop proposals for the ceiling system and dancefloor lighting proposals. The grid folds onto the walls with different black surfaces are used to subtly bring the texture to the walls. New high level steel frame black leather furniture was designed. It is partially fixed and partially removable to allow the space to fill up and then maximise revenues once full. The DJ booth continues the square grid with the use of white tiles. An overclad door provides access to the booth. Portrait TVs have been installed with new content produced to sell products, promote forthcoming nights and provide visualisations that form an eye catching backdrop to the animated space. The main dancefloor on the first floor has also been reimagined with the ceiling mural removed and replaced with a grid of programmable LED strip lights. The hi tech, interactive, eye catching and colourful refurbishment has proved to be hugely popular.





