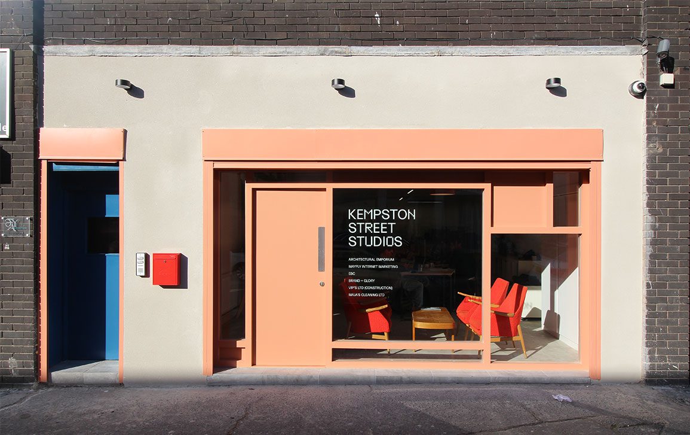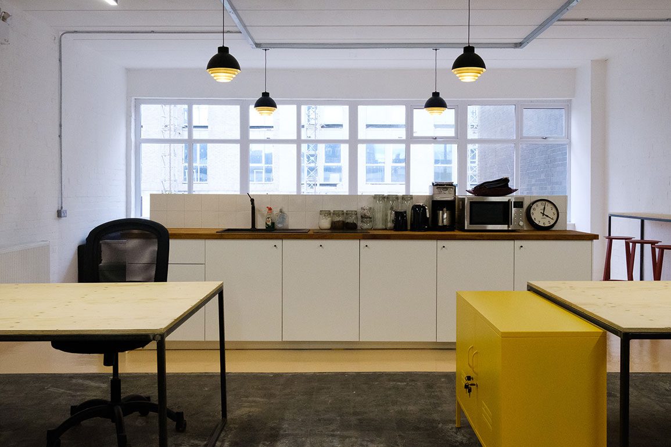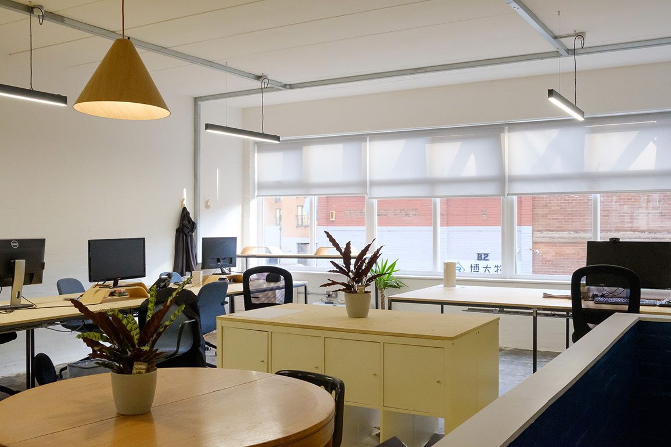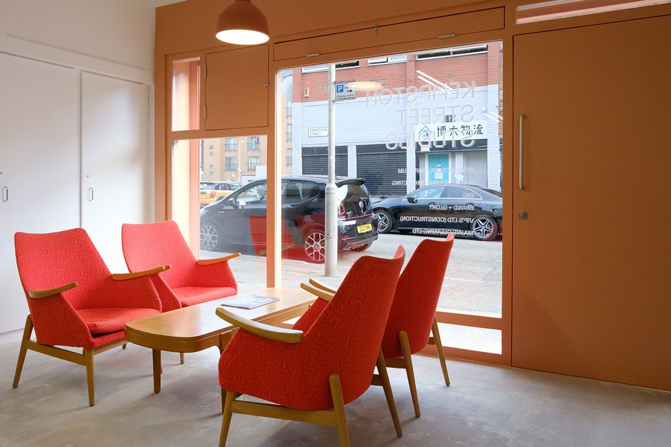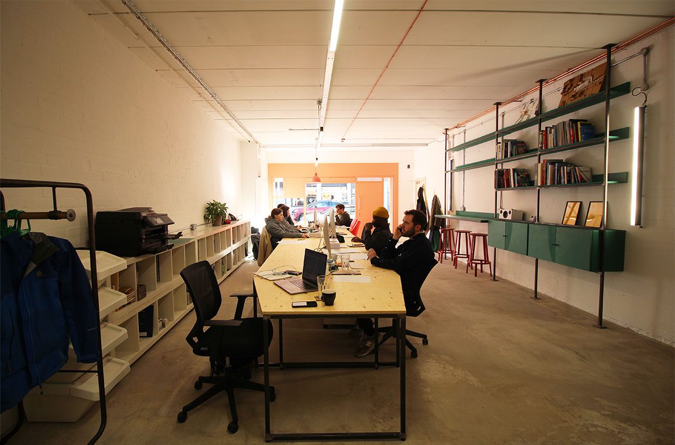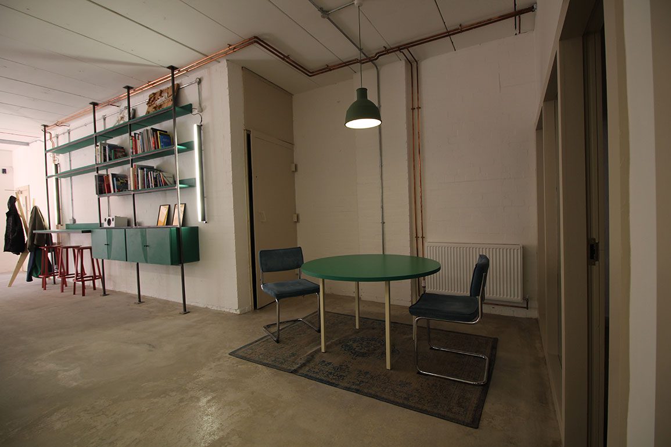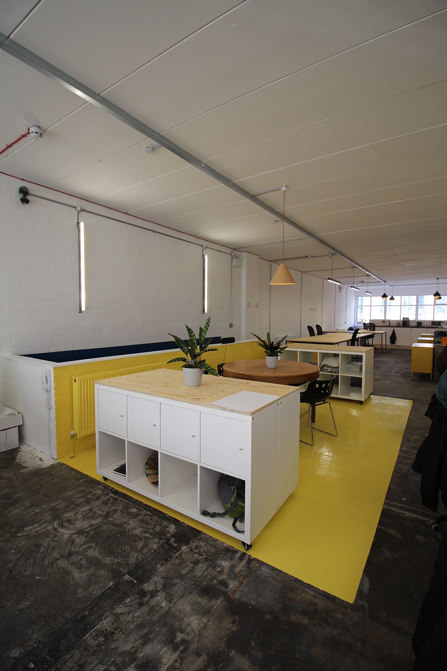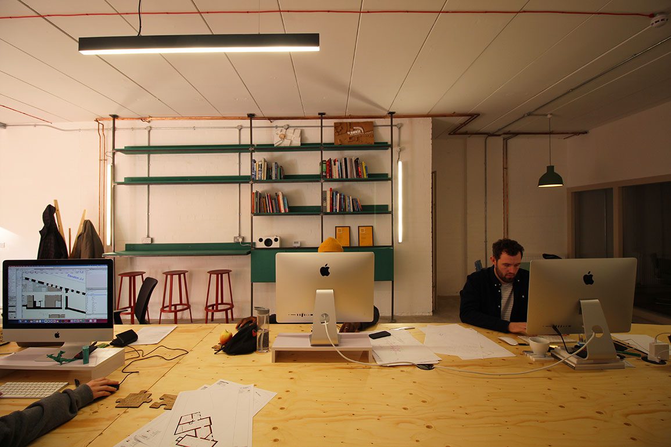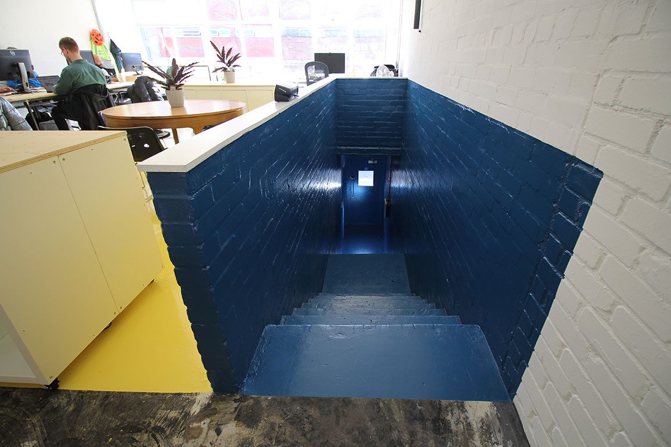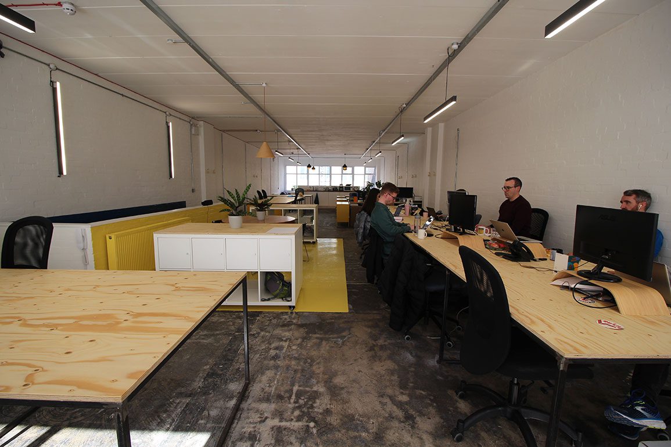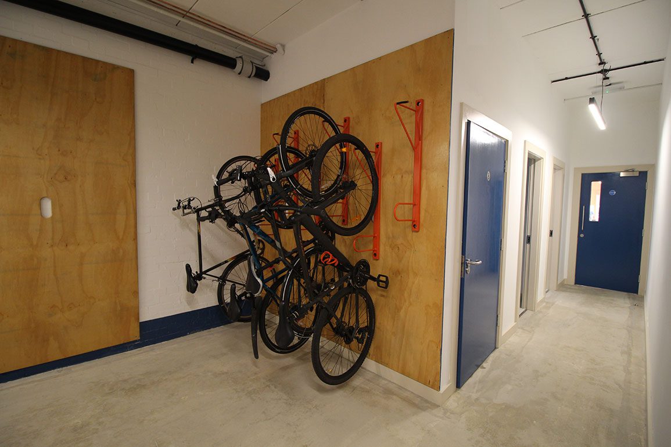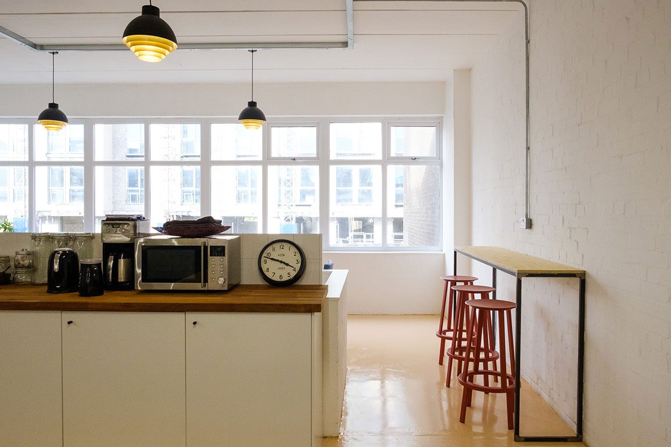Kempston Street Works Fabric District, Liverpool
When tasked with designing Kempston Street Works, Architectural Emporium had a vested interest, becoming occupants and operators of the space with Mayfly Internet Marketing. It can be a blessing to be your own client, but design decisions are affected when having to pay the bills.
Architectural Emporium have become known for affordable and imaginative refurbishments. Money has been focussed in key areas to transform the 60s shell into communal workspace that is bright, airy, colourful and characterful. For communal workspace to be effective, breakout and service spaces are key. These have been carefully considered with breakout spaces servicing the two main workspaces allowing informal meetings to occur and assisting in breaking up the primary spaces. Service spaces are located in the body of the building allowing the key spaces the most natural light and ventilation. They comprise three meeting spaces of different sizes, two toilets, a shower and cycle racks.
The facade features a shifting pattern of solid panels which are opening elements surrounded by fixed glazed panels. It references the surrounding mix of activities, textures and facades, whilst also making a new statement on the street, suggesting a new creative direction.
The ground floor office occupied by Architectural Emporium is wrapped in resource materials and books that are used to design the schemes we deliver. It also serves as the front door to Kempston Street Studios, with a lounge, hot desk area, break out space and access to the primary shared meeting room. The coffee machine unites building users. To the rear, two smaller meeting areas are used for internet meetings, private phone conversations and mini meetings.
The first floor primarily comprises open plan workspace with two breakout areas marked with coloured floors. The meeting area at the front helps to dilute and serve adjacent working areas, with the rear space centred on the kitchen, food and drink. It is a gathering place for the whole building and has created a more sociable environment than in our previous spaces. Lighting, furniture and colour defines the key spaces, with a simpler aesthetic used for the working areas.
We are excited to be part of the Fabric District and hope our creative environment is a catalyst for collaborations with our new neighbours. We hope the spaces we have created inspire our forthcoming work and showcase our work to date.





