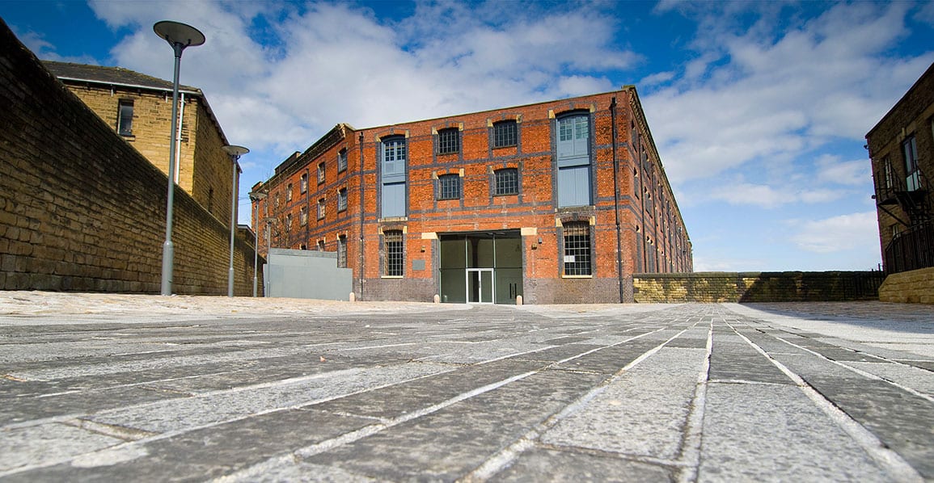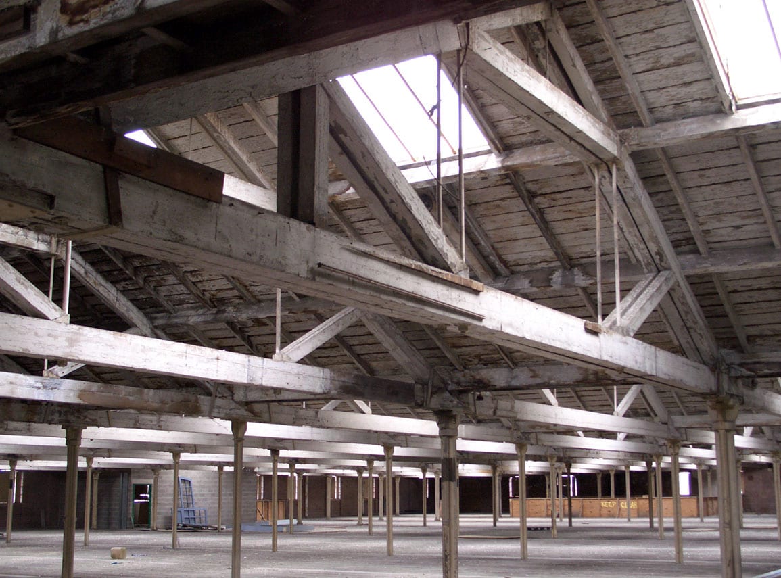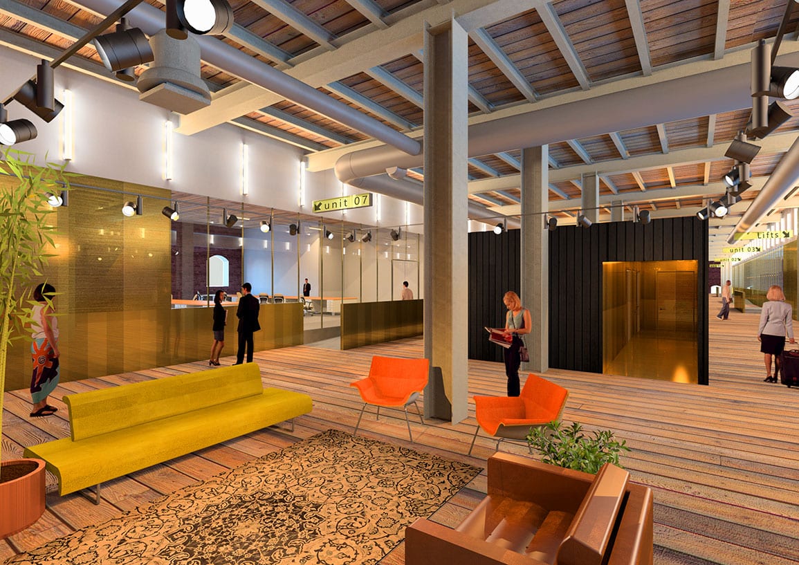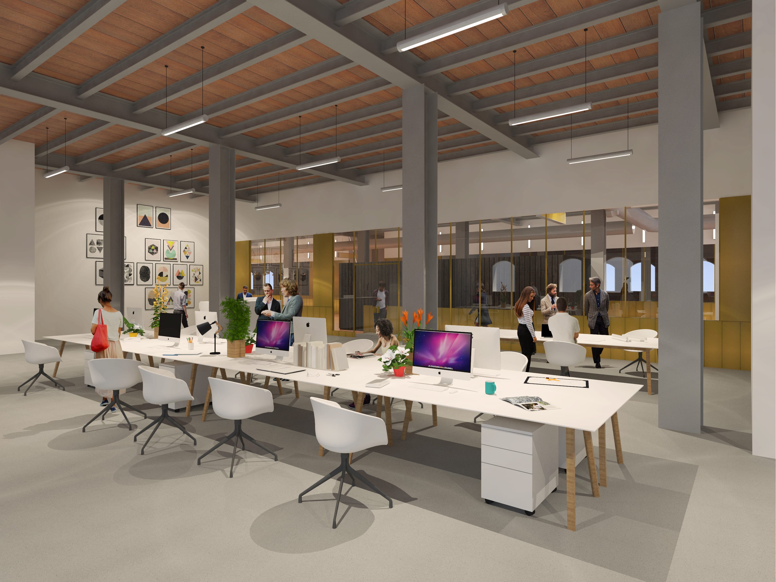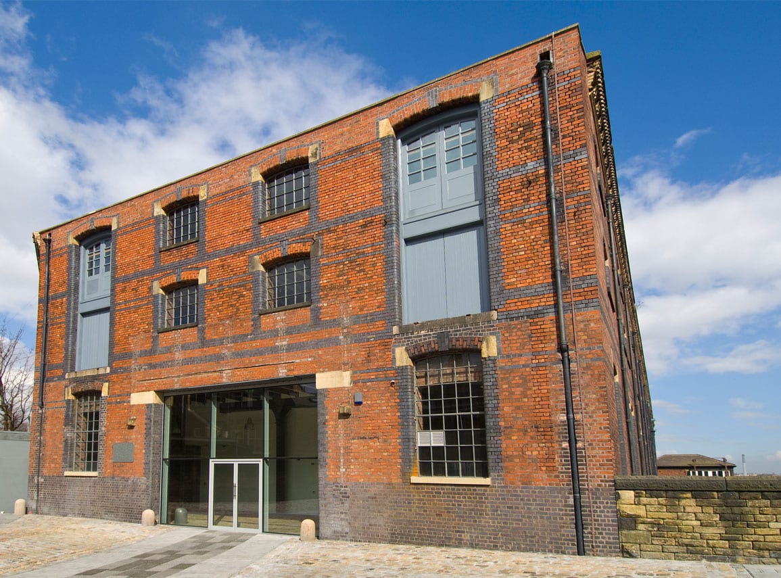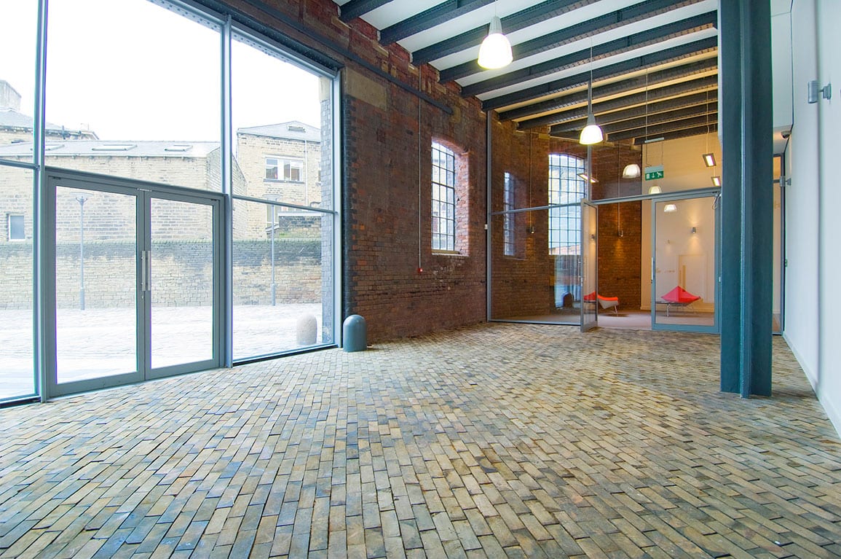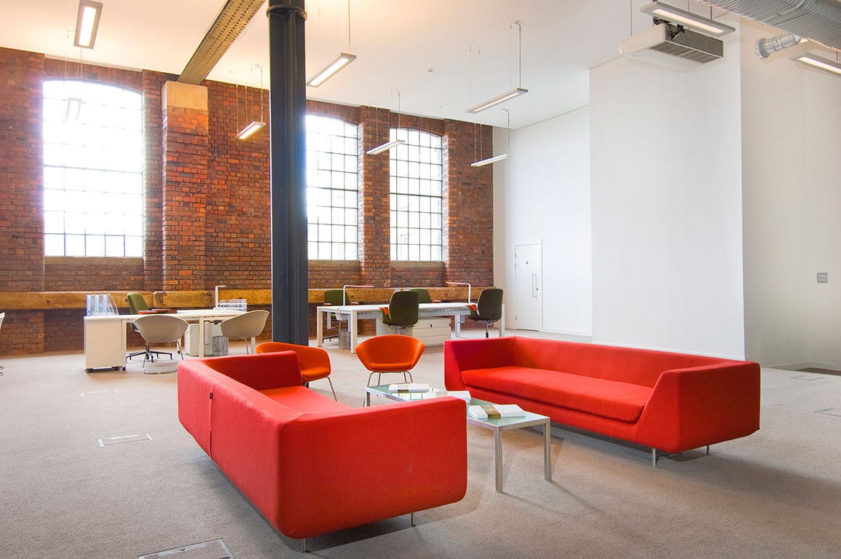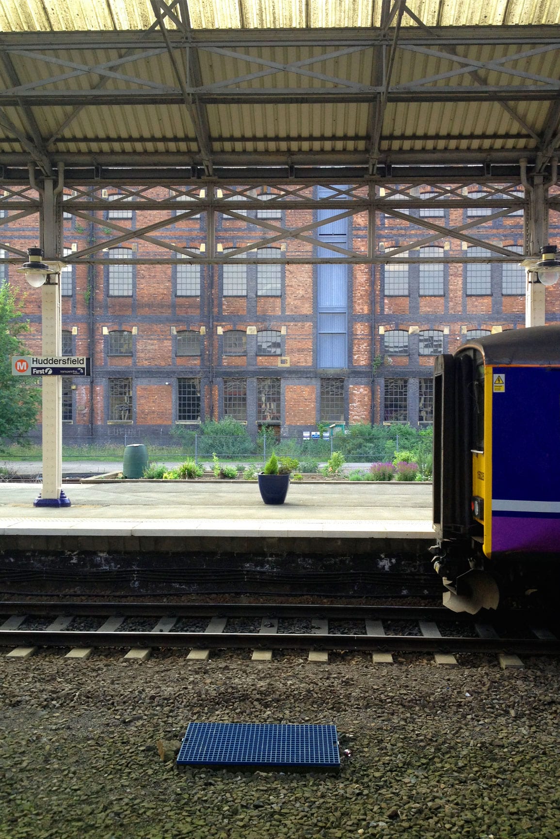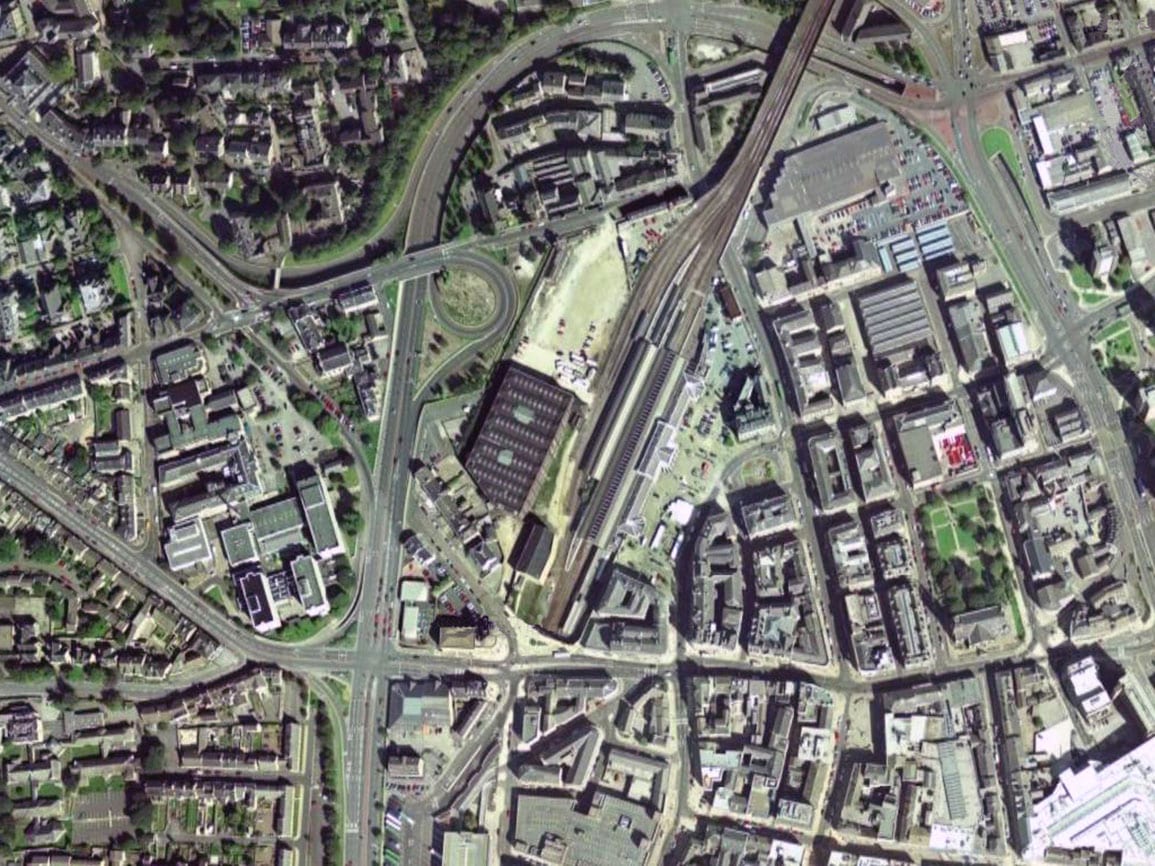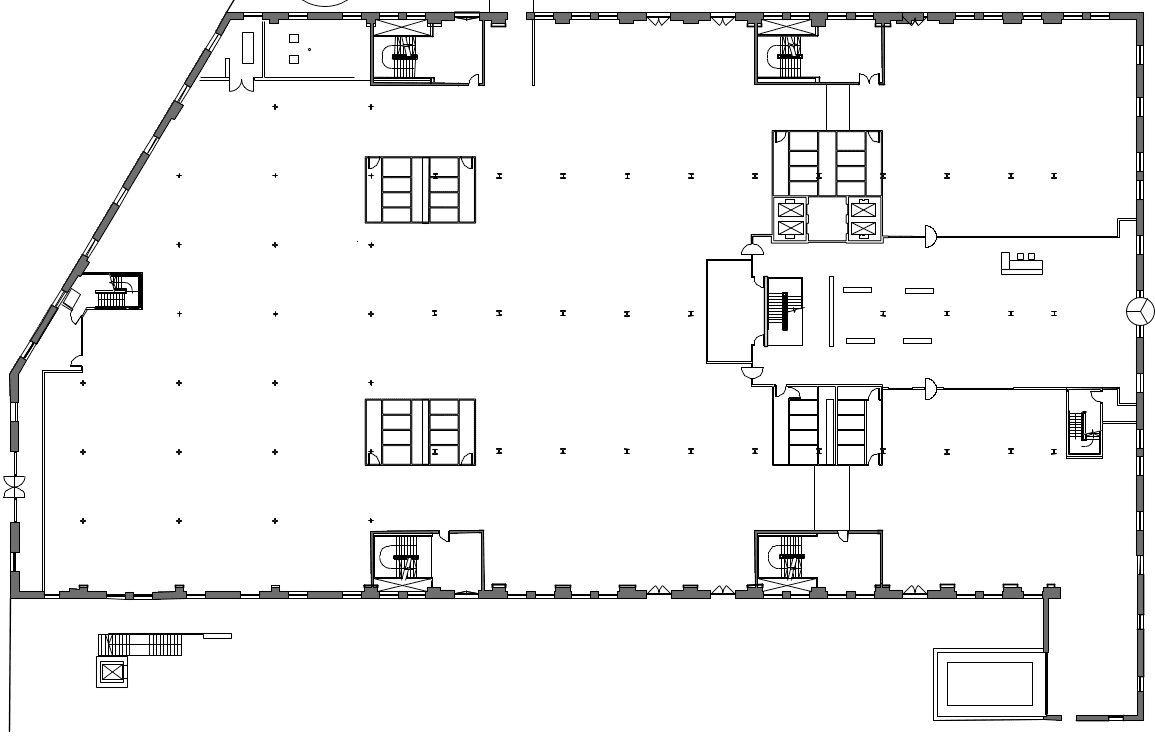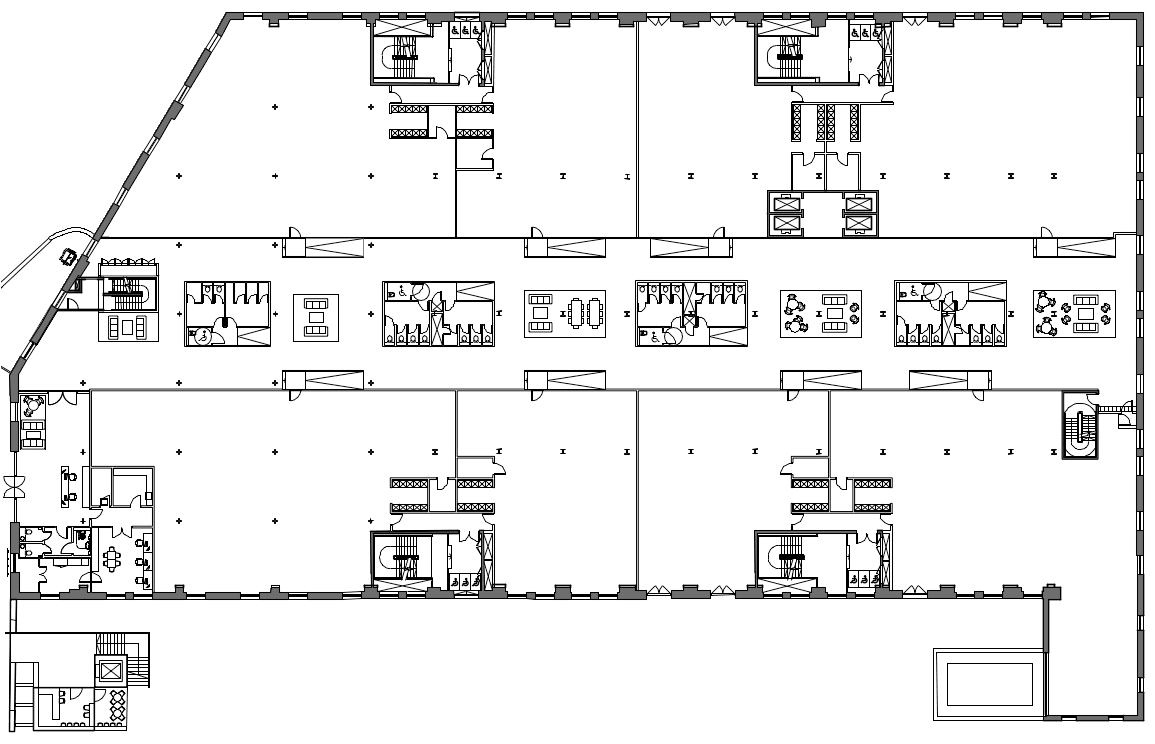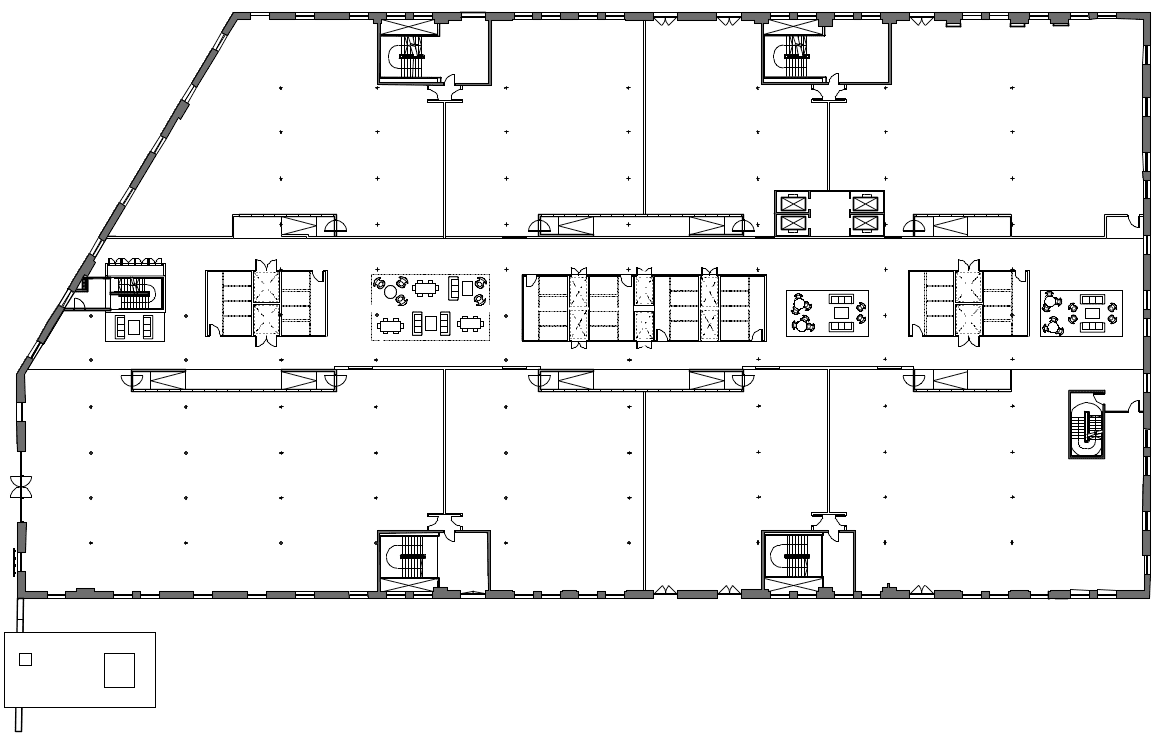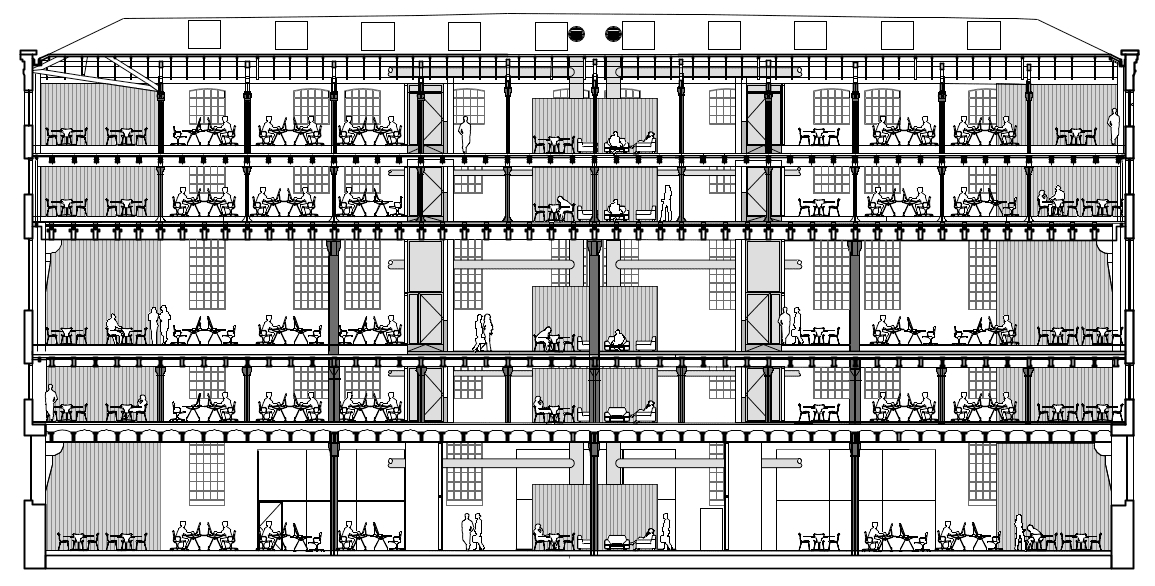St Georges Quarter Huddersfield
Architectural Emporium were asked to unlock the grade two listed building’s potential. The 150m long building forms a significant part of Huddersfield’s regeneration plans. It is located alongside the station and one very few brick buildings of significance in the town. The previous scheme had stalled for numerous years due to changes in market conditions and the large cost associated with structural works required to install the previously proposed atrium. The atrium was preventing the building refurbishment due to escalating costs, so AE decided to move services and meeting/break-out space into the centre of the plan to increase floor area for offices, therefore making the scheme viable and more profitable. With communal spaces in the body of the plan, more light and air is afforded for the workspaces at the edges. With additional floor space, more generous common areas are created for tenants to interact and share. AE are designing the scheme in packages so that work can be phased and the building can be partially let to fund future phases. This has unlocked the scheme financially. Work is underway with the roof package now complete. A new build external stair with projecting cafe and deck has been designed to link existing landscape levels around the building perimeter.





