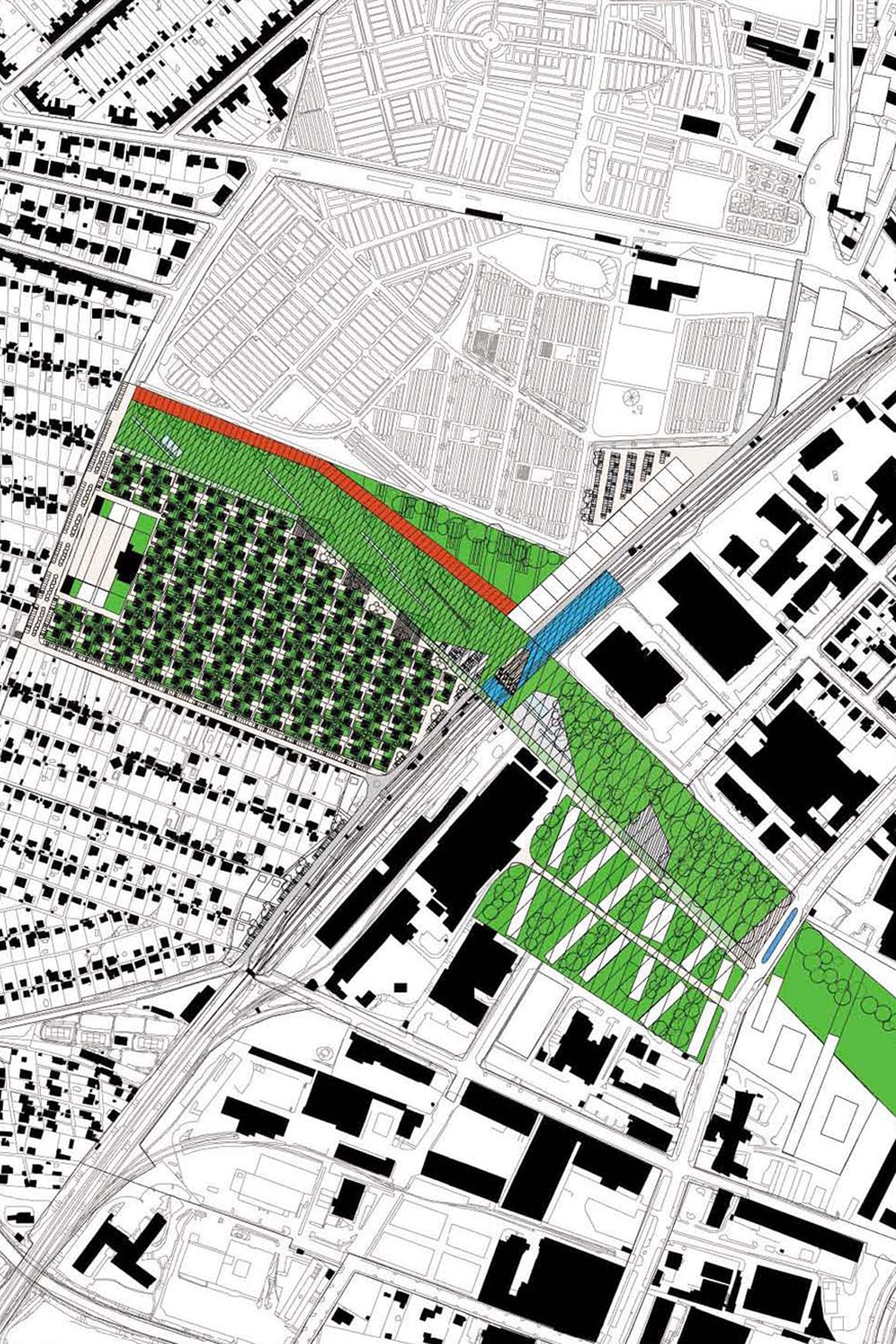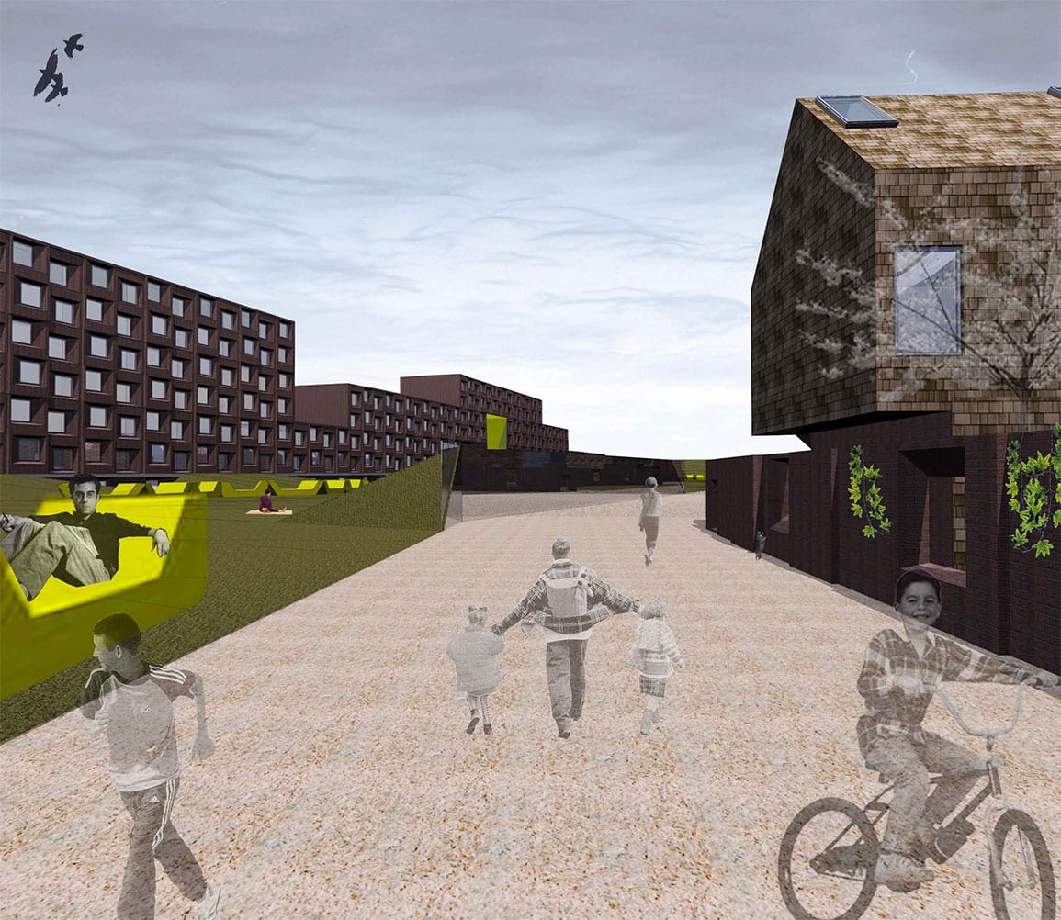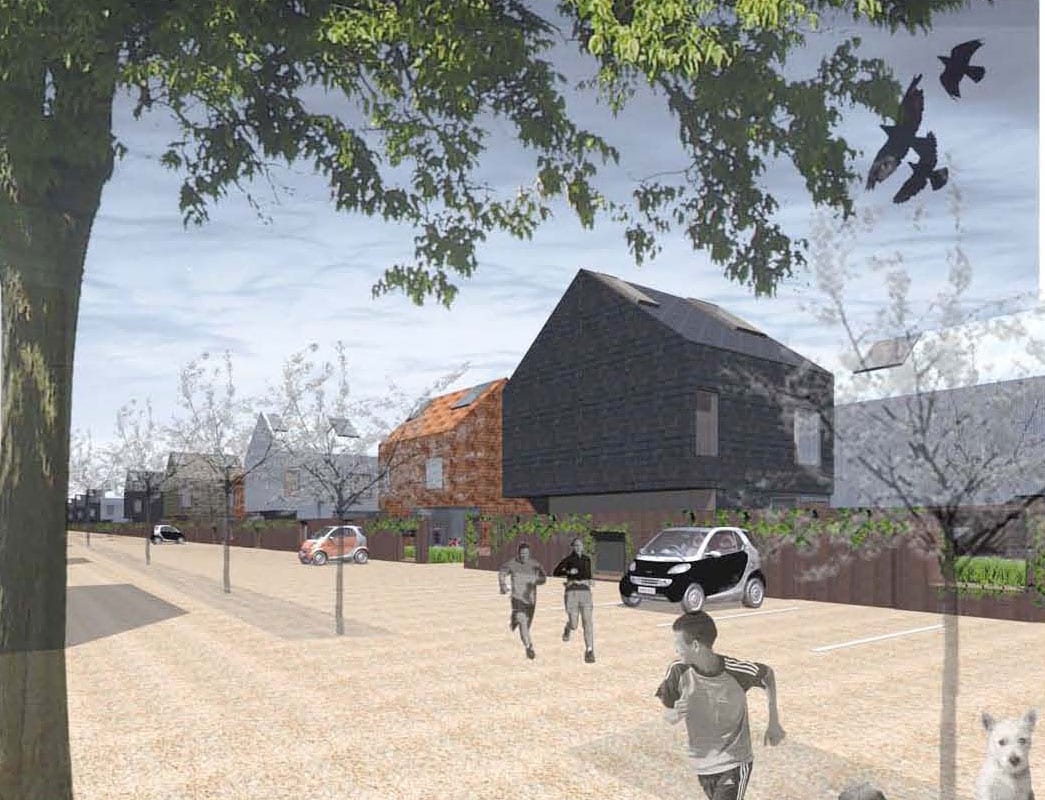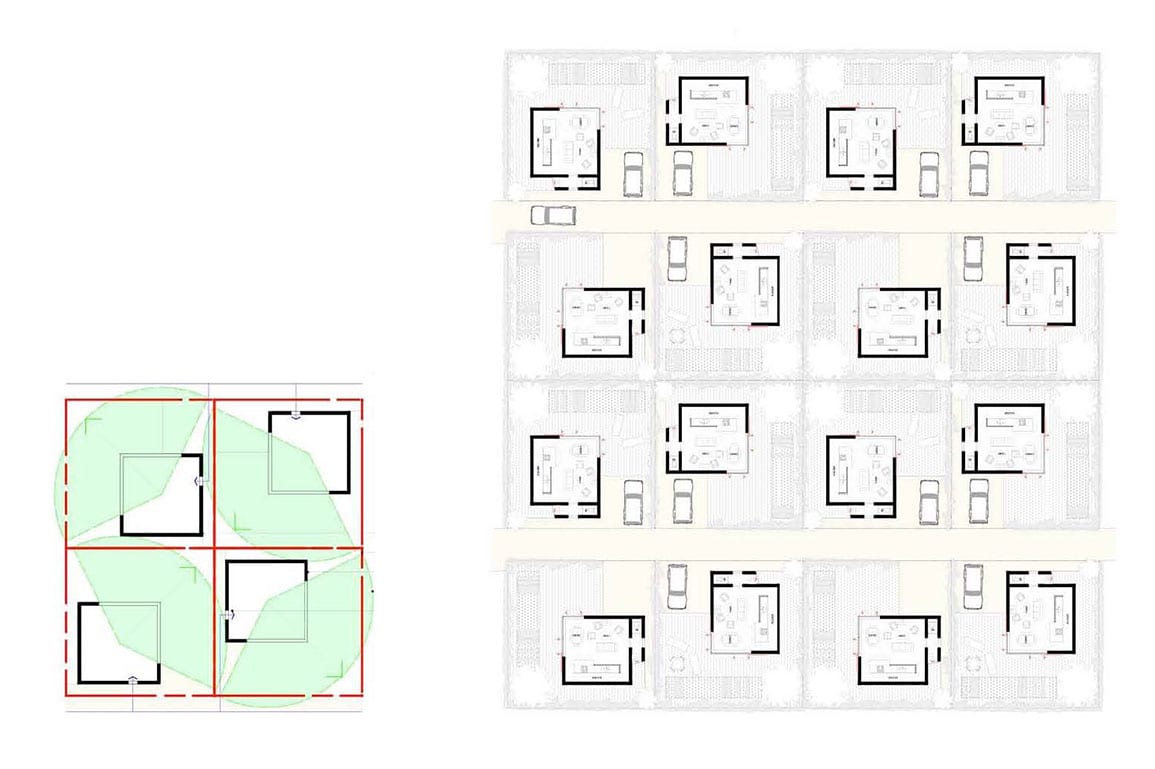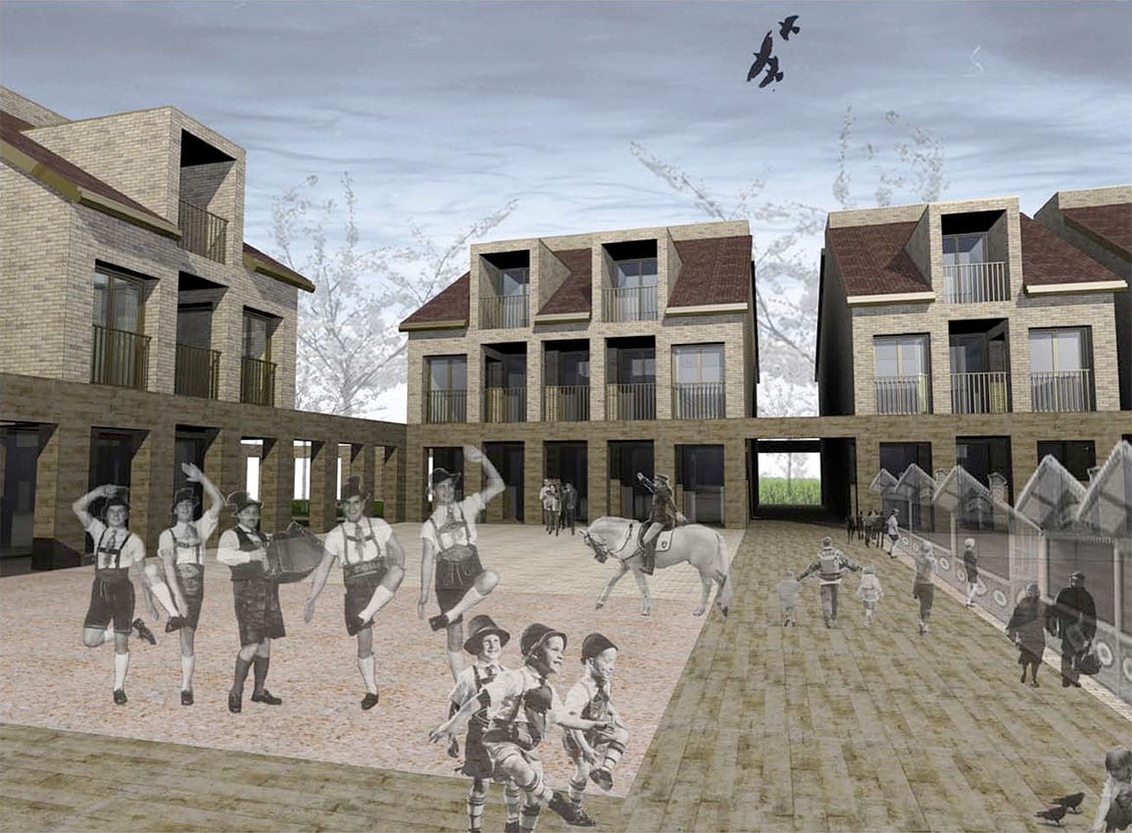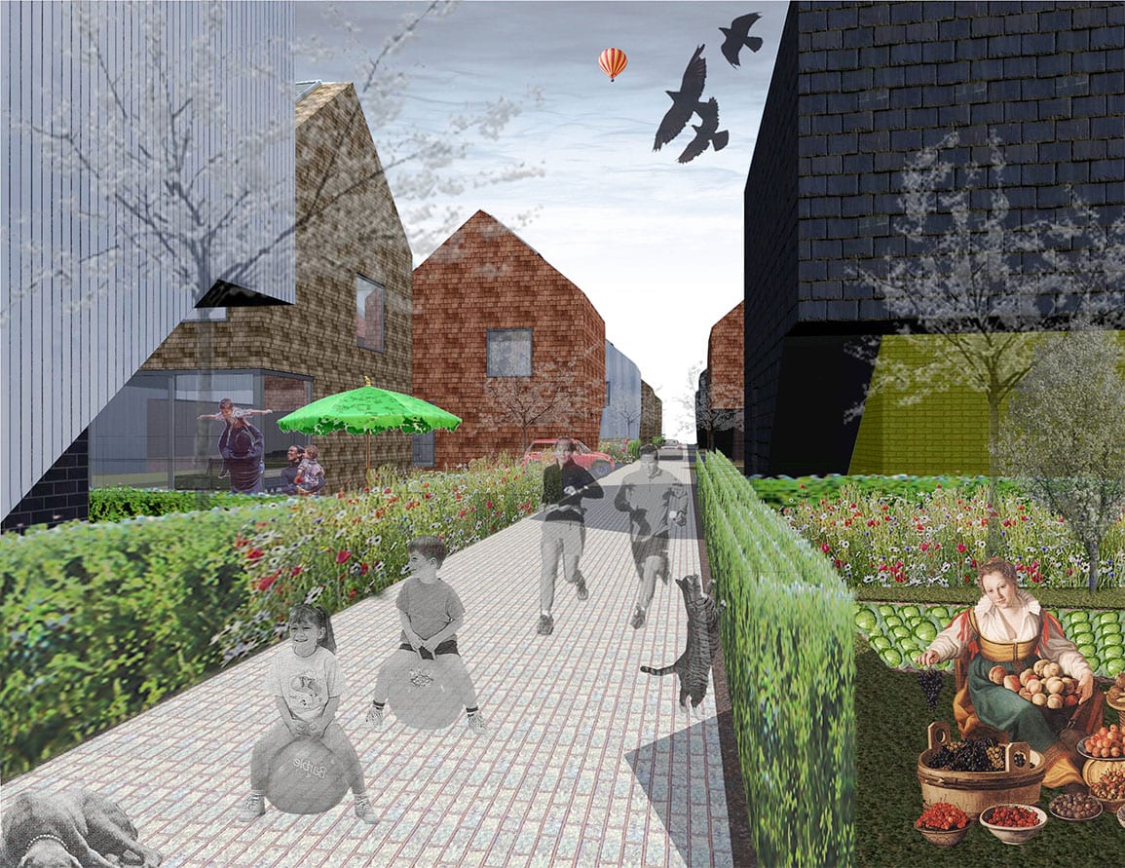Wien Europan Housing
Architectural Emporium’s first competition entry was submitted in 2009. Set within an interesting district of Vienna featuring distinctive and individual allotment houses that were inspired by a relaxation in planning law, the competition involved providing a new type of housing. AE took inspiration from the allotment house, but altered the type to create a dense housing solution for 200 detached properties set within open plots. The detached houses open on two sides and tesselate to avoid overlooking. The staircase wraps around the two blind sides of the property and is featured on the external form, sculpted to form an entrance canopy. Each house is clad in a single alternating material to continue the architectural variety of the neighbouring allotment houses. A linear park was created to support larger scale mixed use buildings and infrastructural elements, linking the suburban district to central Vienna. A linear block of sheltered housing lines the open space. The park also features a new train station, which links the suburban development back to the city centre. This house type could be applied to other sites where a high density of detached houses were required, but without overlooking issues.





