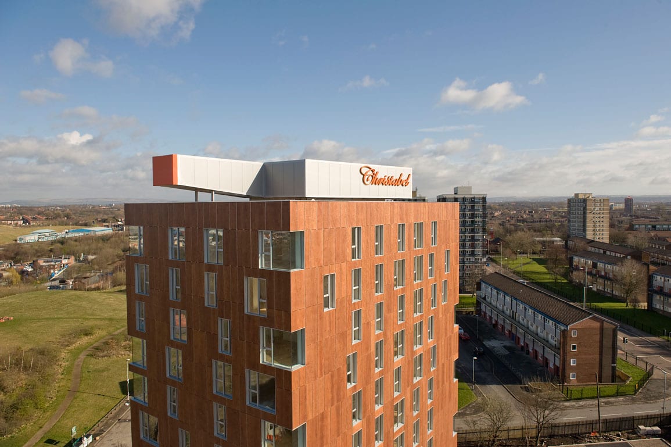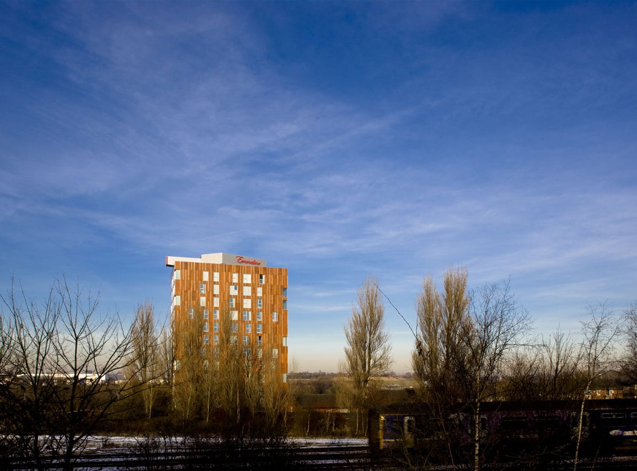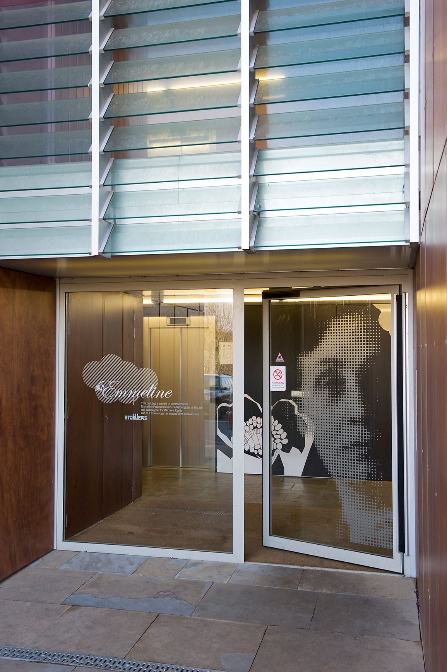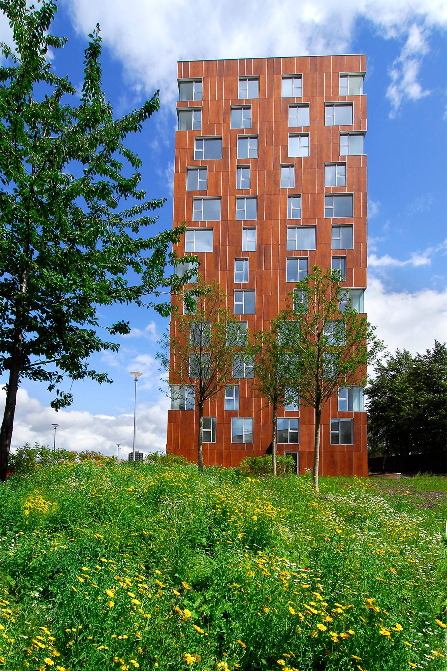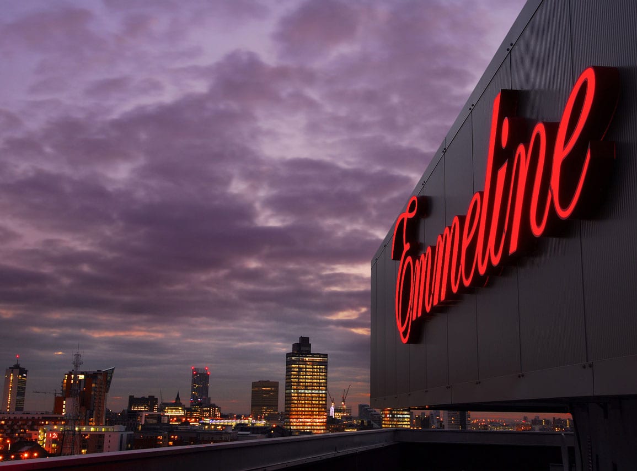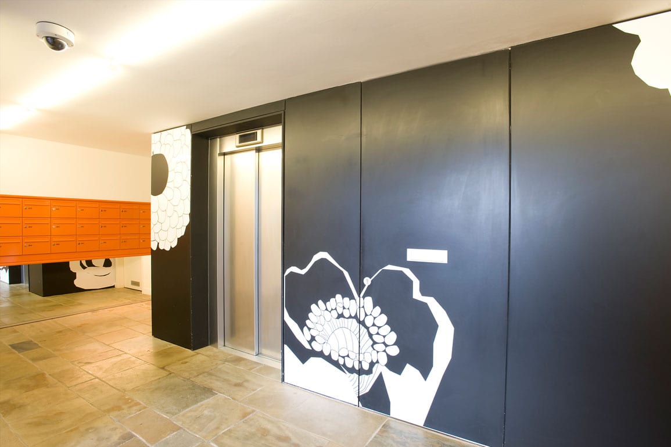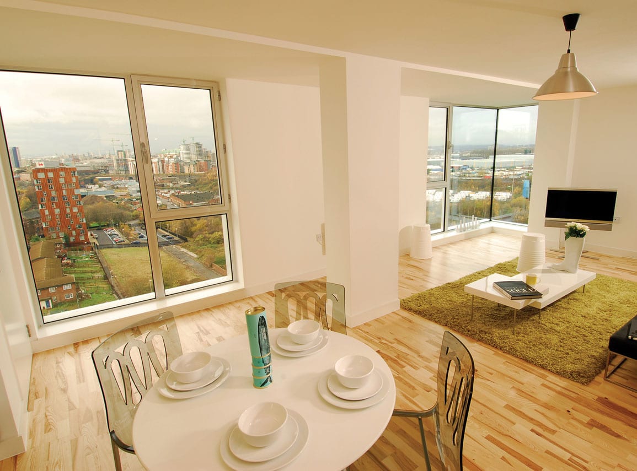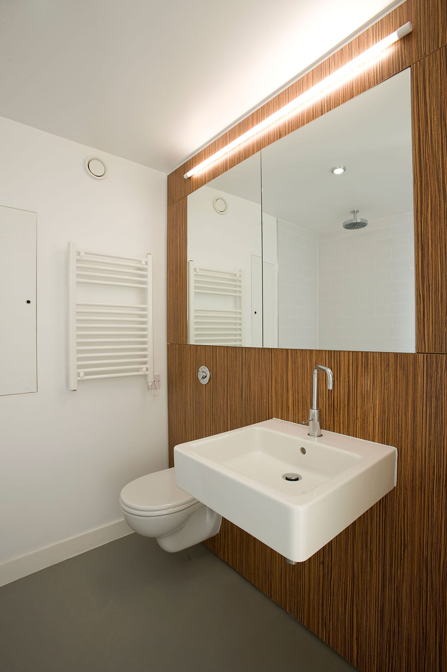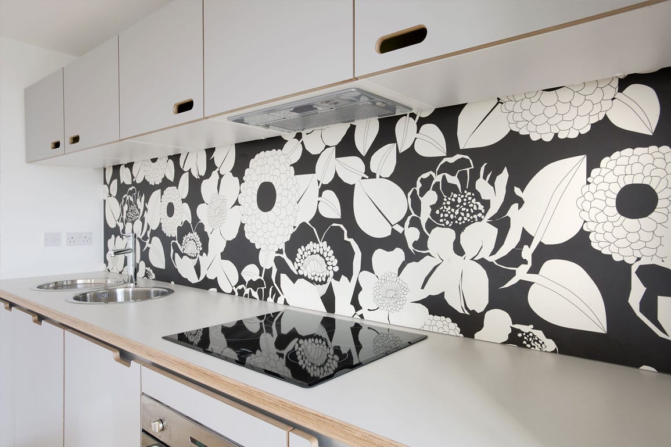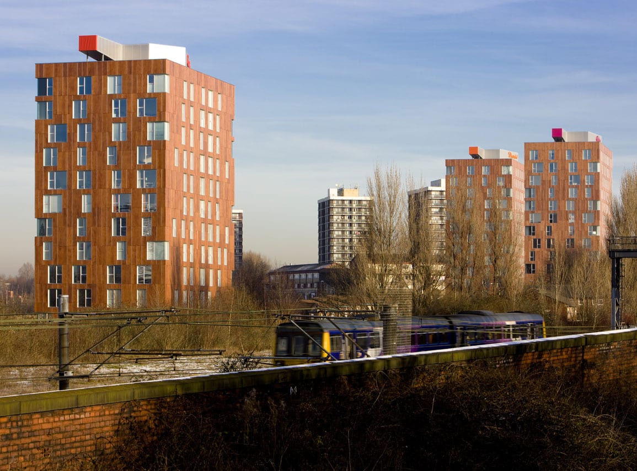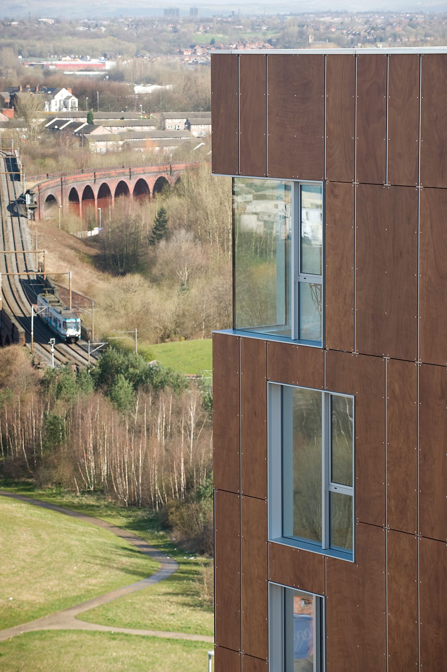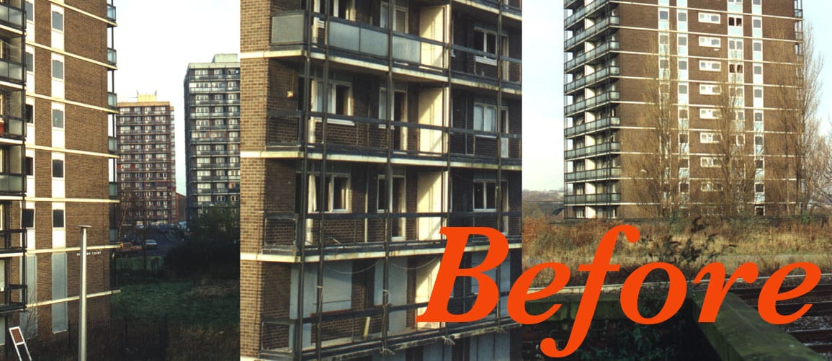3 Towers Toby Wallis / Union North
Sited on the edge of central Manchester with views of the city and the moors, the aim was to sustainably re-envelope and reinvent the derelict 1960s towers to create a beacon of regeneration for a deprived area. The timber veneer panels, continually shifting window pattern and unique rooftop signage give the scheme architectural identity. Union North worked with Gross Max to create an inventive landscape setting. 3 Towers has won a series of awards including a RIBA Award. By incorporating the original balconies and one of the lift shafts into the floor plan, more generous living rooms are provided with great aspect. The design references the original building’s heritage with an abstraction of a 1960s wallpaper by Toby Wallis. By simplifying the colours and altering the scale, the pattern is modernised and animates living and common areas. The bespoke kitchen carcasses are coloured to match the rooftop beacon and vinyl floor signage. A zebrano timber veneer patterned bathroom IPS also references the era in which the structures were built. Toby Wallis was the single project architect on this scheme for four years, delivering the scheme on time and on budget. He produced 90% of drawn information and attended/chaired all meetings. Following the first phase, TW redesigned the external envelope and interior fit out packages to reduce costs and streamline later phases. (Images from top: 01: Paul McMullin [PM], 02: Jonathan Keenan [JK], 03: PM, 04: Photoflex [PF], 05: PF, 06: PF, 07: PF, 08: PM, 09: PM, 10: JK, 11: PM, 12: TW)





